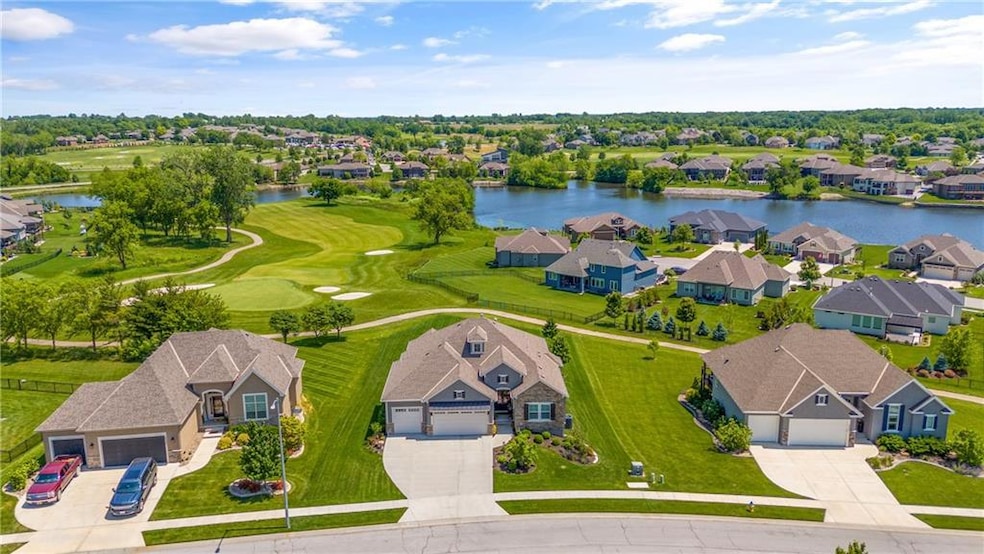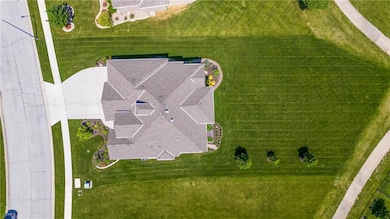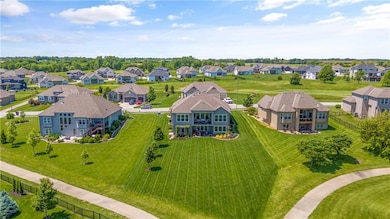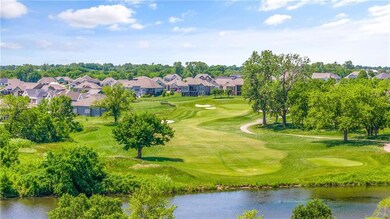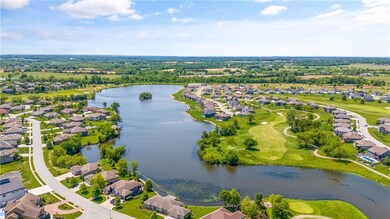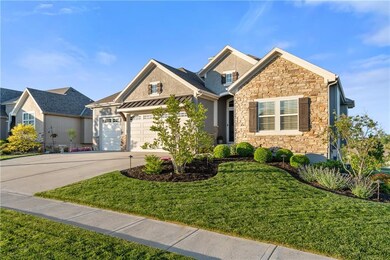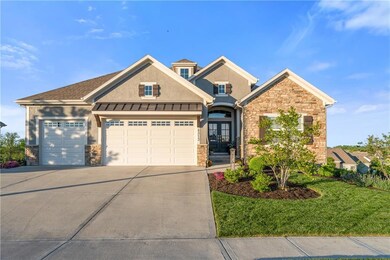
4313 Lakeview Terrace Basehor, KS 66007
Estimated payment $5,089/month
Highlights
- Golf Course Community
- Traditional Architecture
- Community Pool
- Basehor Elementary School Rated A
- Wood Flooring
- Tennis Courts
About This Home
Experience Luxury & Tranquility in a Golf Course Retreat Nestled along the picturesque fairways, this stunning reverse 1.5-style home offers the perfect harmony of elegance and relaxation, with breathtaking views of the 10th green in Falcon Lakes. Step inside this exquisite Custom Built Roeser Azalea Plan, 4-bedroom, 3-full-bath residence and discover an open floor plan designed for effortless living and entertaining. Expansive windows bathe the interior in natural light, seamlessly connecting the indoors with the beauty of the outdoors. Indulge in unparalleled indoor-outdoor living with a spacious deck and patio—ideal for both quiet moments of reflection and vibrant gatherings. An automatic screen on the deck provides shade and protection at the touch of a button, allowing you to enjoy fresh air while keeping insects and excessive sun at bay.Every detail of this home enhances both comfort and style, embodying the serene charm of golf course living. Adding to its convenience, an attached in-home shed offers extra storage or workspace right at your fingertips. Meanwhile, the epoxy-finished garage floor ensures durability and sophistication, complemented by an extended garage that provides ample space for multiple vehicles, storage, or even a workshop—perfect for car enthusiasts and hobbyists alike.Make this exclusive retreat your own—where sophistication meets relaxation, and every day feels like a permanent vacation.
Listing Agent
Keller Williams Realty Partner Brokerage Phone: 913-709-8698 License #SP00231939 Listed on: 05/30/2025

Co-Listing Agent
Keller Williams Realty Partner Brokerage Phone: 913-709-8698 License #SP00235010
Home Details
Home Type
- Single Family
Est. Annual Taxes
- $10,281
Year Built
- Built in 2019
HOA Fees
- $50 Monthly HOA Fees
Parking
- 3 Car Attached Garage
Home Design
- Traditional Architecture
- Composition Roof
- Stone Trim
Interior Spaces
- Gas Fireplace
- Great Room with Fireplace
- Combination Kitchen and Dining Room
- Finished Basement
Kitchen
- Cooktop
- Dishwasher
- Kitchen Island
- Disposal
Flooring
- Wood
- Carpet
- Ceramic Tile
Bedrooms and Bathrooms
- 4 Bedrooms
- Walk-In Closet
- 3 Full Bathrooms
Laundry
- Laundry Room
- Laundry on main level
Schools
- Basehor Elementary School
- Basehor-Linwood High School
Additional Features
- Playground
- 0.36 Acre Lot
- Forced Air Heating and Cooling System
Listing and Financial Details
- Assessor Parcel Number 156-24-0-00-08-001.45-0
- $0 special tax assessment
Community Details
Overview
- Association fees include trash
- Young Management Association
- Falcon Lakes Subdivision, Azalea Floorplan
Recreation
- Golf Course Community
- Tennis Courts
- Community Pool
Map
Home Values in the Area
Average Home Value in this Area
Tax History
| Year | Tax Paid | Tax Assessment Tax Assessment Total Assessment is a certain percentage of the fair market value that is determined by local assessors to be the total taxable value of land and additions on the property. | Land | Improvement |
|---|---|---|---|---|
| 2023 | $9,665 | $70,280 | $11,951 | $58,329 |
| 2022 | -- | $64,883 | $11,142 | $53,741 |
| 2021 | $0 | $59,317 | $9,285 | $50,032 |
| 2020 | $3,892 | $26,809 | $9,285 | $17,524 |
| 2019 | $1,444 | $9,942 | $9,942 | $0 |
| 2018 | $1,458 | $9,942 | $9,942 | $0 |
Property History
| Date | Event | Price | Change | Sq Ft Price |
|---|---|---|---|---|
| 05/30/2025 05/30/25 | For Sale | $745,000 | +53.2% | $252 / Sq Ft |
| 05/20/2020 05/20/20 | Sold | -- | -- | -- |
| 07/26/2019 07/26/19 | Pending | -- | -- | -- |
| 07/26/2019 07/26/19 | For Sale | $486,398 | -- | $164 / Sq Ft |
Purchase History
| Date | Type | Sale Price | Title Company |
|---|---|---|---|
| Quit Claim Deed | -- | None Listed On Document | |
| Special Warranty Deed | $352,450 | New Title Company Name | |
| Grant Deed | $454,204 | Midwest Title Co | |
| Warranty Deed | $483,272 | New Title Company Name |
Mortgage History
| Date | Status | Loan Amount | Loan Type |
|---|---|---|---|
| Open | $402,000 | New Conventional | |
| Closed | $451,200 | Credit Line Revolving | |
| Closed | $389,000 | New Conventional | |
| Previous Owner | $265,000 | New Conventional | |
| Previous Owner | $363,363 | Construction | |
| Closed | $78,100 | No Value Available |
Similar Homes in Basehor, KS
Source: Heartland MLS
MLS Number: 2552307
APN: 156-24-0-00-08-001.45-0
- 4270 Lake Shore Dr
- 4261 Lake Shore Dr
- 4246 Lakeview Terrace
- 4234 Lakeview Terrace
- 14423 N 145th St
- 4290 Aspen Dr
- 4356 Aspen Dr
- 4250 Aspen Dr
- 4275 Lake Shore Dr
- 4287 Lake Shore Dr
- 4282 Lake Shore Dr
- 4165 Lake Shore Dr
- 4159 Lake Shore Dr
- 4481 N 145th St
- 4151 Lake Shore Dr
- 4310 N 141st Place
- 14463 Aurora Ln
- 4615 N 144th Terrace
- 14566 Aurora Ln
- 14608 Aspen Cir
