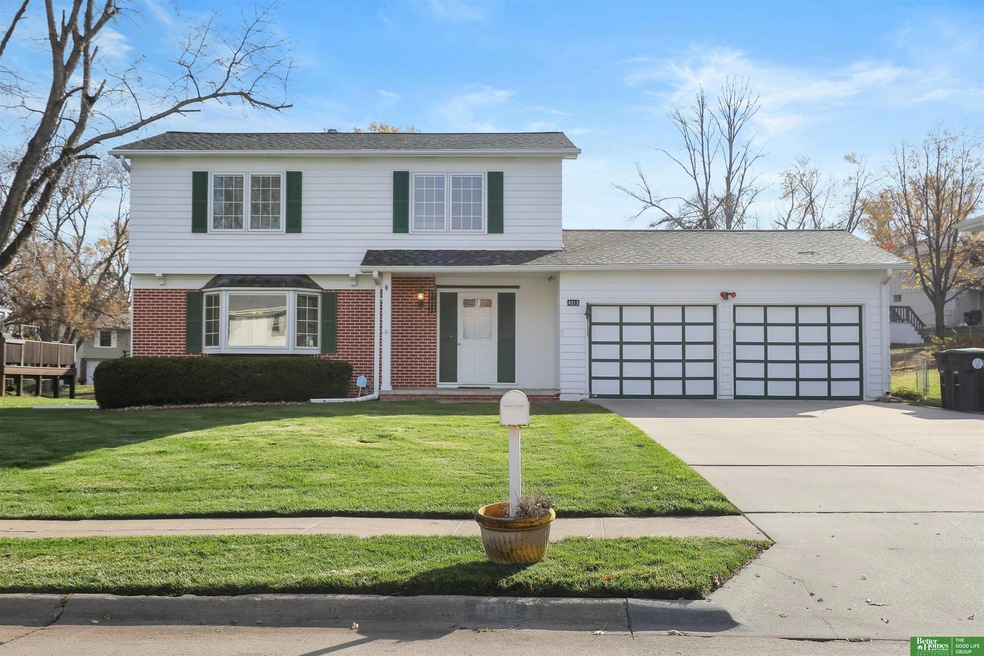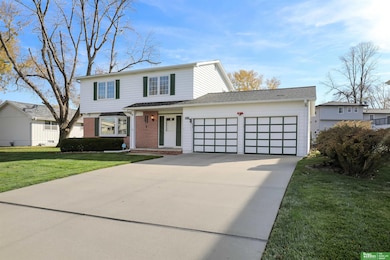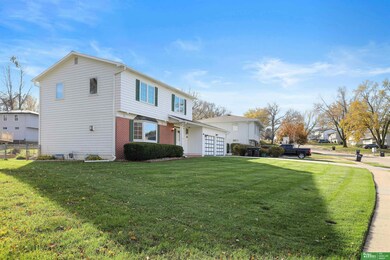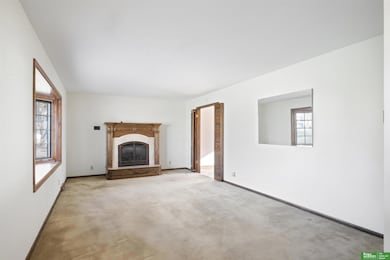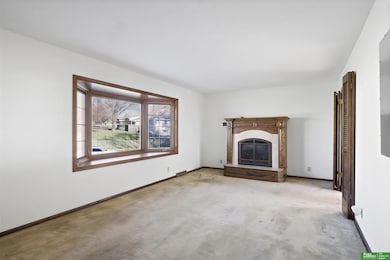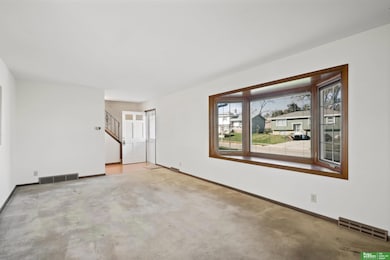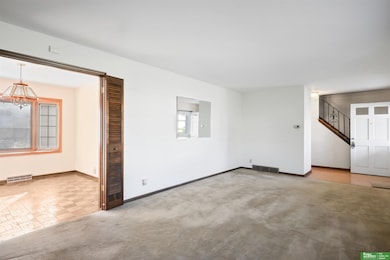
4313 N 101st St Omaha, NE 68134
Maple Village NeighborhoodHighlights
- Deck
- No HOA
- 2 Car Attached Garage
- 1 Fireplace
- Porch
- Patio
About This Home
As of June 2025RARE Opportunity in Maple Village! This spacious 4-bedroom, 3.5-bathroom, 2-story home has been lovingly maintained by the same family for over 35 years and is now ready for its next chapter. Featuring a large living room, formal dining room, and eat-in kitchen and finished basement, this home offers plenty of space to spread out and make your own. The exterior includes a deck, pergola, and a fully fenced backyard with a large shed-ideal for entertaining or relaxing outdoors. Whether you're an investor or someone ready to put in a little sweat equity, this home is the perfect canvas for your vision. Don't miss out on this rare find! Home is sold as is-no repairs to seller.
Last Agent to Sell the Property
Better Homes and Gardens R.E. License #20100017 Listed on: 11/15/2024

Home Details
Home Type
- Single Family
Est. Annual Taxes
- $4,734
Year Built
- Built in 1971
Lot Details
- 8,276 Sq Ft Lot
- Lot Dimensions are 90 x 82.05 x 25.02 x 54.3 5 x 113.52
- Property is Fully Fenced
- Chain Link Fence
Parking
- 2 Car Attached Garage
Home Design
- Block Foundation
- Composition Roof
Interior Spaces
- 2-Story Property
- 1 Fireplace
- Partially Finished Basement
Kitchen
- <<microwave>>
- Dishwasher
- Disposal
Bedrooms and Bathrooms
- 4 Bedrooms
Laundry
- Dryer
- Washer
Outdoor Features
- Deck
- Patio
- Shed
- Porch
Schools
- Dodge Elementary School
- Morton Middle School
- Burke High School
Utilities
- Forced Air Heating and Cooling System
- Heating System Uses Gas
Community Details
- No Home Owners Association
- Maple Village Subdivision
Listing and Financial Details
- Assessor Parcel Number 1711813067
Ownership History
Purchase Details
Home Financials for this Owner
Home Financials are based on the most recent Mortgage that was taken out on this home.Purchase Details
Home Financials for this Owner
Home Financials are based on the most recent Mortgage that was taken out on this home.Similar Homes in Omaha, NE
Home Values in the Area
Average Home Value in this Area
Purchase History
| Date | Type | Sale Price | Title Company |
|---|---|---|---|
| Warranty Deed | $318,000 | Rts Title | |
| Warranty Deed | $232,000 | Green Title | |
| Warranty Deed | $232,000 | Green Title |
Mortgage History
| Date | Status | Loan Amount | Loan Type |
|---|---|---|---|
| Open | $318,000 | VA | |
| Previous Owner | $150,000 | New Conventional | |
| Previous Owner | $118,500 | New Conventional | |
| Previous Owner | $93,000 | VA | |
| Previous Owner | $100,000 | New Conventional |
Property History
| Date | Event | Price | Change | Sq Ft Price |
|---|---|---|---|---|
| 06/16/2025 06/16/25 | Sold | $318,000 | +2.6% | $170 / Sq Ft |
| 05/10/2025 05/10/25 | Pending | -- | -- | -- |
| 05/08/2025 05/08/25 | For Sale | $310,000 | +33.6% | $166 / Sq Ft |
| 11/27/2024 11/27/24 | Sold | $232,000 | -10.8% | $124 / Sq Ft |
| 11/24/2024 11/24/24 | Pending | -- | -- | -- |
| 11/15/2024 11/15/24 | For Sale | $260,000 | -- | $139 / Sq Ft |
Tax History Compared to Growth
Tax History
| Year | Tax Paid | Tax Assessment Tax Assessment Total Assessment is a certain percentage of the fair market value that is determined by local assessors to be the total taxable value of land and additions on the property. | Land | Improvement |
|---|---|---|---|---|
| 2023 | $4,734 | $224,400 | $20,000 | $204,400 |
| 2022 | $4,047 | $189,600 | $20,000 | $169,600 |
| 2021 | $4,013 | $189,600 | $20,000 | $169,600 |
| 2020 | $3,419 | $159,700 | $20,000 | $139,700 |
| 2019 | $3,429 | $159,700 | $20,000 | $139,700 |
| 2018 | $2,978 | $138,500 | $20,000 | $118,500 |
| 2017 | $2,457 | $113,700 | $34,800 | $78,900 |
| 2016 | $2,657 | $123,800 | $21,400 | $102,400 |
| 2015 | $2,449 | $115,700 | $20,000 | $95,700 |
| 2014 | $2,449 | $115,700 | $20,000 | $95,700 |
Agents Affiliated with this Home
-
Emily Ware

Seller's Agent in 2025
Emily Ware
Better Homes and Gardens R.E.
(402) 850-7595
4 in this area
199 Total Sales
-
Lesa Blythe

Buyer's Agent in 2025
Lesa Blythe
Nebraska Realty
(402) 598-3633
6 in this area
174 Total Sales
-
Carri Thiel

Seller's Agent in 2024
Carri Thiel
Better Homes and Gardens R.E.
(402) 871-4743
1 in this area
56 Total Sales
-
Aimee Stuart

Seller Co-Listing Agent in 2024
Aimee Stuart
Better Homes and Gardens R.E.
(402) 350-8004
1 in this area
70 Total Sales
Map
Source: Great Plains Regional MLS
MLS Number: 22429097
APN: 1181-3067-17
- 3906 N 97th St
- 4509 Ridgeway Rd
- 3817 N 101st St
- 9540 Sprague St
- 10536 Spaulding Cir
- 10011 Pratt St
- 9418 Meredith Ave
- 9929 Evans St
- 5023 N 96th St
- 5020 N 106th St
- 5117 N 106th St
- 5123 N 106th St
- 5129 N 106th St
- 5006 N 93rd Ave
- 4804 N 109th St
- 9508 Emmet St
- 9222 Sahler St
- 9150 Boyd St
- 9607 Spencer St
- 9117 Boyd St
