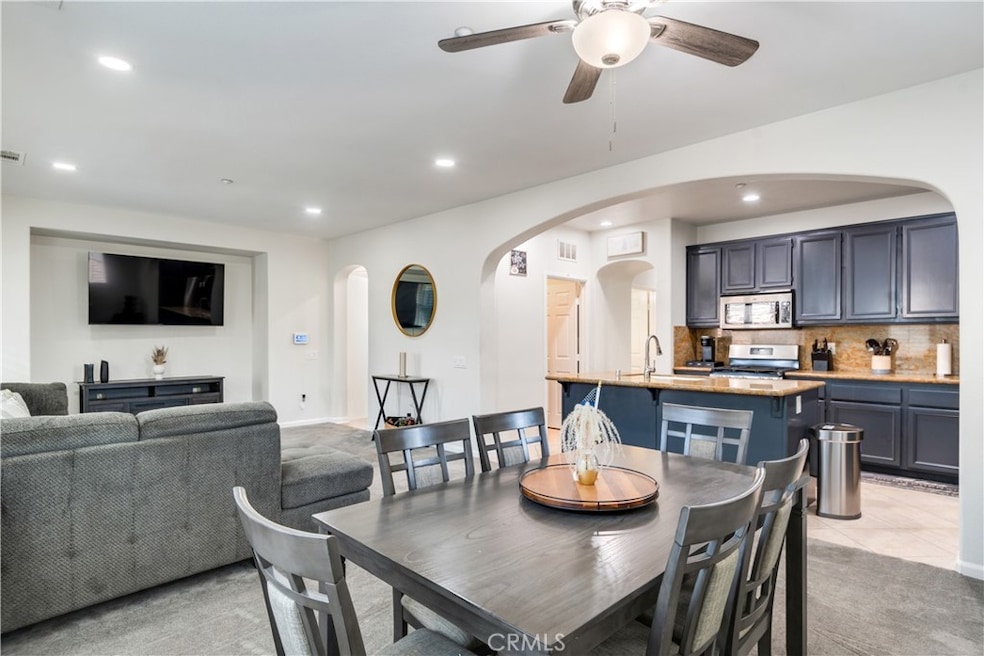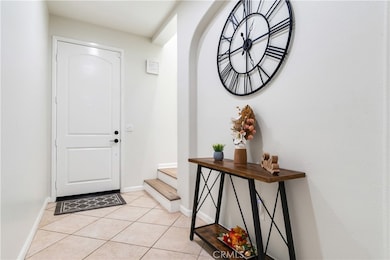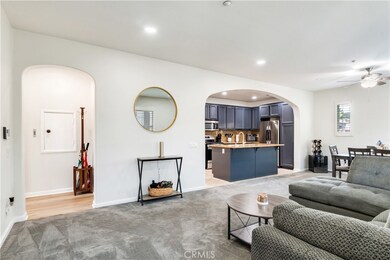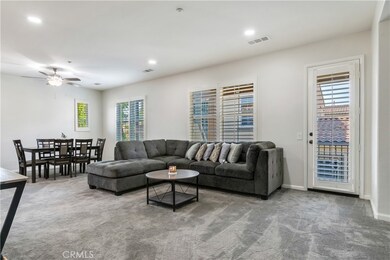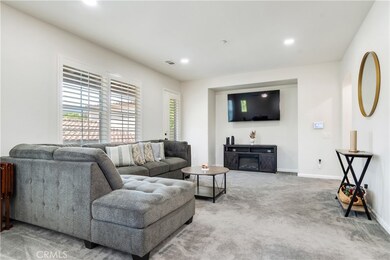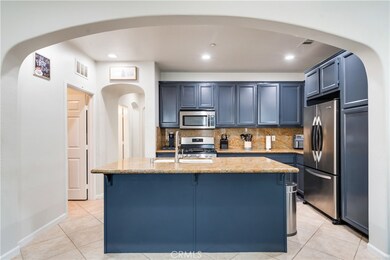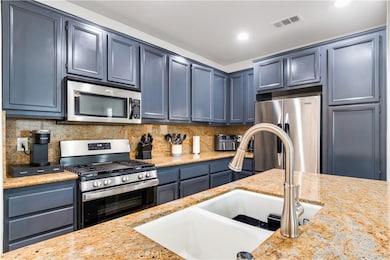4313 Owens St Unit 102 Corona, CA 92883
Dos Lagos NeighborhoodEstimated payment $3,795/month
Highlights
- Active Adult
- Open Floorplan
- Granite Countertops
- Primary Bedroom Suite
- High Ceiling
- Community Pool
About This Home
Welcome to a lifestyle of comfort, convenience, and community in this well-appointed 2-bedroom, 2-bathroom condo located in the desirable 55+ gated community of Owens Cove in Corona. Thoughtfully designed for easy, low-maintenance living, this move-in ready home offers a blend of modern finishes, accessibility, and resort-style amenities tailored to active adults. Step inside to an open and airy floor plan featuring a spacious living room, granite countertops in the kitchen, a breakfast bar, and a designated dining area. The primary suite boasts a large walk-in closet and private bath, while the second bedroom is perfect for guests or hobbies. Enjoy quiet mornings or afternoon breezes on your private patio. Additional highlights include in-unit washer/dryer, central HVAC, for year-round comfort attached 2-car garage, and interior location within the community. As a resident of Owens Cove, you will have access to secure gated entry and enjoy beautifully maintained grounds, a pool and spa, clubhouse, walking paths, and social opportunities—all designed with the 55+ lifestyle in mind. Conveniently located just steps from the Shops at Dos Lagos, golf, dining, movie theaters, and medical offices, and with easy access to the 91 and 15 freeways, you are never far from what you need.
Listing Agent
Vantage Realty Brokerage Phone: 714-742-6588 License #01925549 Listed on: 08/06/2025
Property Details
Home Type
- Condominium
Est. Annual Taxes
- $6,066
Year Built
- Built in 2006 | Remodeled
HOA Fees
- $390 Monthly HOA Fees
Parking
- 2 Car Attached Garage
- Automatic Gate
Home Design
- Entry on the 1st floor
- Turnkey
Interior Spaces
- 1,505 Sq Ft Home
- 2-Story Property
- Open Floorplan
- High Ceiling
- Ceiling Fan
- Recessed Lighting
- Double Pane Windows
- Blinds
- Living Room
- Laundry Room
Kitchen
- Gas Oven
- Gas Range
- Microwave
- Dishwasher
- Kitchen Island
- Granite Countertops
Bedrooms and Bathrooms
- 2 Main Level Bedrooms
- Primary Bedroom Suite
Home Security
Outdoor Features
- Exterior Lighting
- Rain Gutters
Schools
- Temescal Valley Elementary School
- Santiago High School
Utilities
- Central Heating and Cooling System
- Water Heater
Additional Features
- Two or More Common Walls
- Suburban Location
Listing and Financial Details
- Tax Lot 4-P
- Tax Tract Number 32887
- Assessor Parcel Number 279483025
- $939 per year additional tax assessments
- Seller Considering Concessions
Community Details
Overview
- Active Adult
- 124 Units
- Shady Grove Neighborhood Association, Phone Number (800) 369-7260
- Professional Community Management HOA
Recreation
- Community Pool
Security
- Carbon Monoxide Detectors
- Fire and Smoke Detector
Map
Home Values in the Area
Average Home Value in this Area
Tax History
| Year | Tax Paid | Tax Assessment Tax Assessment Total Assessment is a certain percentage of the fair market value that is determined by local assessors to be the total taxable value of land and additions on the property. | Land | Improvement |
|---|---|---|---|---|
| 2025 | $6,066 | $478,584 | $62,424 | $416,160 |
| 2023 | $6,066 | $339,002 | $63,069 | $275,933 |
| 2022 | $3,143 | $332,356 | $61,833 | $270,523 |
| 2021 | $4,590 | $325,840 | $60,621 | $265,219 |
| 2020 | $4,549 | $322,500 | $60,000 | $262,500 |
| 2019 | $4,632 | $338,515 | $117,740 | $220,775 |
| 2018 | $4,533 | $331,879 | $115,433 | $216,446 |
| 2017 | $4,445 | $325,372 | $113,170 | $212,202 |
| 2016 | $4,654 | $310,000 | $108,000 | $202,000 |
| 2015 | $4,576 | $281,000 | $98,000 | $183,000 |
| 2014 | $4,122 | $230,000 | $80,000 | $150,000 |
Property History
| Date | Event | Price | List to Sale | Price per Sq Ft | Prior Sale |
|---|---|---|---|---|---|
| 11/03/2025 11/03/25 | Price Changed | $550,000 | -1.8% | $365 / Sq Ft | |
| 08/06/2025 08/06/25 | For Sale | $560,000 | +21.7% | $372 / Sq Ft | |
| 04/17/2023 04/17/23 | Sold | $460,000 | -3.2% | $306 / Sq Ft | View Prior Sale |
| 03/14/2023 03/14/23 | Pending | -- | -- | -- | |
| 03/13/2023 03/13/23 | Price Changed | $475,000 | -1.0% | $316 / Sq Ft | |
| 02/17/2023 02/17/23 | For Sale | $480,000 | +48.8% | $319 / Sq Ft | |
| 07/31/2019 07/31/19 | Sold | $322,500 | +1.1% | $214 / Sq Ft | View Prior Sale |
| 06/17/2019 06/17/19 | Price Changed | $318,888 | 0.0% | $212 / Sq Ft | |
| 05/07/2019 05/07/19 | Pending | -- | -- | -- | |
| 03/28/2019 03/28/19 | Price Changed | $318,888 | -1.5% | $212 / Sq Ft | |
| 01/19/2019 01/19/19 | For Sale | $323,888 | -- | $215 / Sq Ft |
Purchase History
| Date | Type | Sale Price | Title Company |
|---|---|---|---|
| Grant Deed | -- | None Listed On Document | |
| Grant Deed | $460,000 | Lawyers Title | |
| Grant Deed | $322,500 | First American Title Company | |
| Interfamily Deed Transfer | -- | None Available | |
| Quit Claim Deed | -- | First American Title Company | |
| Grant Deed | $287,500 | First American Title Company | |
| Grant Deed | -- | First American Title Company |
Mortgage History
| Date | Status | Loan Amount | Loan Type |
|---|---|---|---|
| Previous Owner | $368,000 | New Conventional | |
| Previous Owner | $322,500 | VA | |
| Previous Owner | $258,750 | Unknown |
Source: California Regional Multiple Listing Service (CRMLS)
MLS Number: TR25170336
APN: 279-483-025
- 4429 Owens St Unit 105
- 4436 Owens St Unit 105
- 4440 Owens St Unit 104
- 4441 Owens St Unit 104
- 4437 Owens St Unit 104
- 4449 Owens St
- 4445 Owens St Unit 103
- 4445 Owens St Unit 105
- 4456 Owens St Unit 102
- 2882 Echo Springs Dr
- 4464 Owens St Unit 104
- 2874 Echo Springs Dr Unit 32
- 4195 Windspring St
- 21650 Temescal Canyon Rd Unit 59
- 21650 Temescal Canyon Rd Unit 84
- 21650 Temescal Canyon Rd Unit 26
- 21650 Temescal Canyon Rd Unit 13
- 3809 Crossen Dr
- 3817 Crossen Dr
- Plan 2 at Bedford - Sawyer
- 4433 Owens St Unit 102
- 4216 Windspring St
- 2708 Blue Springs Dr
- 2804 Fashion Dr
- 4593 Temescal Canyon Rd
- 2640 Sprout Ln Unit 104
- 4235 Horvath St
- 4260 Powell Way
- 7891 Minnesota Rd
- 19789 Evelyn St
- 4515 Garden City Ln
- 19995 Layton St
- 23053 Canyon Hills Dr
- 3308 Willow Park Cir
- 8982 Dahlia Dr
- 8941 Carnation Dr
- 23650 Aquacate Rd
- 23952 4 Corners Ct
- 2155 Begley Cir
- 3682 Grovedale St
