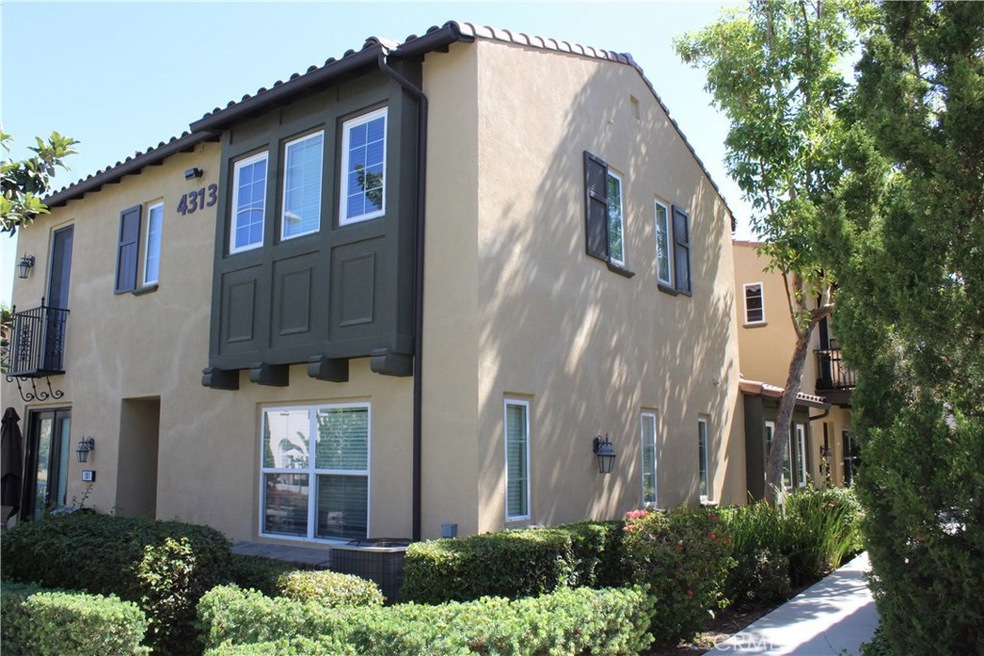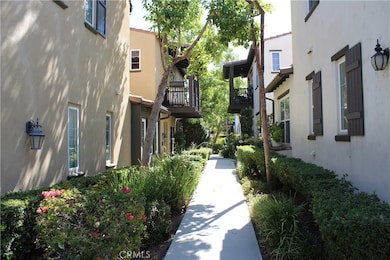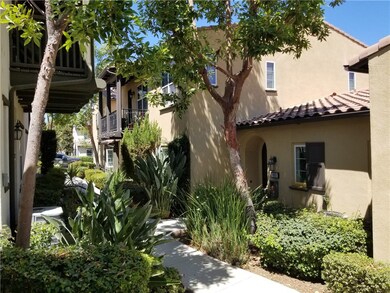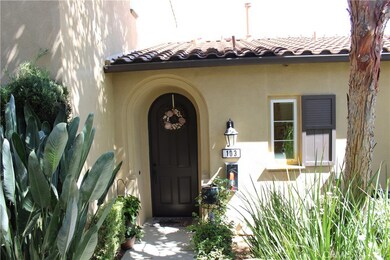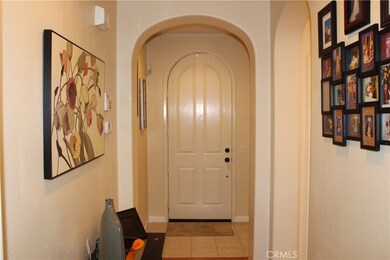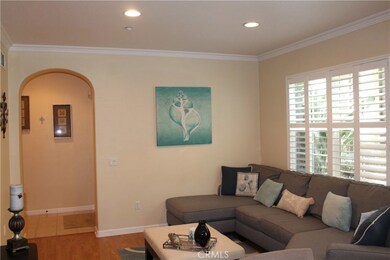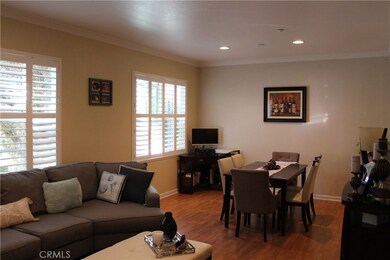
4313 Owens St Unit 103 Corona, CA 92883
Dos Lagos NeighborhoodHighlights
- In Ground Pool
- Gated Community
- Main Floor Primary Bedroom
- Senior Community
- Contemporary Architecture
- Granite Countertops
About This Home
As of March 2024Picture perfect Single Level, 1 Bedroom Condo in the 55+ gated community of "Shady Grove" that sits directly across the street from "The Shops at Dos Lagos! Beautifully landscaped walkway leads you to the front door of this unit. Indoor features wood laminate & tile flooring throughout, spacious living & dining room with wood laminate flooring, window shutters, & crown molding. Step saving kitchen w/granite counters, tile flooring, and stainless steel appliances. Master/Main bedroom with wood laminate flooring & sliding glass door w/shutters to private patio. Master bathroom with tile flooring, Corian like counters, walk in closet, large walk-in shower with handrails, and cabinet/linen storage too! Other features include a separate 1/2 bathrooms (Powder Room), indoor laundry, and attached./finished 1 car garage with automatic door opener. The community features a clubhouse, gated swimming pool & spa with Cabanas, plus outdoor eating and rec area too! It's like living in a resort! Across the street from Dos Lagos & close by The Crossing with tons of shopping, & restaurants nearby with indoor & patio seating & beautiful scenery!
Last Agent to Sell the Property
Re/Max Partners License #01198962 Listed on: 08/08/2020

Property Details
Home Type
- Condominium
Est. Annual Taxes
- $5,412
Year Built
- Built in 2006
Lot Details
- Two or More Common Walls
- South Facing Home
- Wood Fence
HOA Fees
- $325 Monthly HOA Fees
Parking
- 1 Car Direct Access Garage
- Parking Available
Home Design
- Contemporary Architecture
- Slab Foundation
- Fire Rated Drywall
- Frame Construction
- Tile Roof
- Stucco
Interior Spaces
- 913 Sq Ft Home
- 1-Story Property
- Ceiling Fan
- Plantation Shutters
- Window Screens
- Sliding Doors
- Panel Doors
- Entryway
- Family Room
- Dining Room
- Utility Room
Kitchen
- Gas Oven
- Gas Cooktop
- Microwave
- Dishwasher
- Granite Countertops
- Disposal
Flooring
- Laminate
- Tile
Bedrooms and Bathrooms
- 1 Primary Bedroom on Main
- Walk-In Closet
- Corian Bathroom Countertops
- Makeup or Vanity Space
- Linen Closet In Bathroom
Laundry
- Laundry Room
- Gas Dryer Hookup
Home Security
Accessible Home Design
- Grab Bar In Bathroom
- No Interior Steps
Pool
- In Ground Pool
- Heated Spa
- In Ground Spa
- Gunite Pool
Outdoor Features
- Concrete Porch or Patio
- Exterior Lighting
Utilities
- Cooling System Powered By Gas
- Central Heating and Cooling System
- Natural Gas Connected
- Gas Water Heater
Listing and Financial Details
- Tax Lot 4-P
- Tax Tract Number 32887
- Assessor Parcel Number 279483024
Community Details
Overview
- Senior Community
- 120 Units
- Shady Grove Association, Phone Number (949) 367-9430
- Professional Community Mgmt HOA
- Built by Taylor Woodrow Home Inc
Amenities
- Recreation Room
Recreation
- Community Pool
- Community Spa
Security
- Gated Community
- Carbon Monoxide Detectors
Ownership History
Purchase Details
Purchase Details
Home Financials for this Owner
Home Financials are based on the most recent Mortgage that was taken out on this home.Purchase Details
Home Financials for this Owner
Home Financials are based on the most recent Mortgage that was taken out on this home.Purchase Details
Home Financials for this Owner
Home Financials are based on the most recent Mortgage that was taken out on this home.Purchase Details
Home Financials for this Owner
Home Financials are based on the most recent Mortgage that was taken out on this home.Purchase Details
Purchase Details
Home Financials for this Owner
Home Financials are based on the most recent Mortgage that was taken out on this home.Purchase Details
Similar Homes in Corona, CA
Home Values in the Area
Average Home Value in this Area
Purchase History
| Date | Type | Sale Price | Title Company |
|---|---|---|---|
| Gift Deed | -- | None Listed On Document | |
| Deed | -- | Lawyers Title | |
| Grant Deed | $425,000 | Lawyers Title | |
| Grant Deed | $405,000 | Fidelity National Title | |
| Grant Deed | $335,000 | Ticor Title Company Of Ca | |
| Interfamily Deed Transfer | -- | Ticor Title Company Of Ca | |
| Grant Deed | $235,000 | First American Title | |
| Grant Deed | $296,500 | First American Title Nhs |
Mortgage History
| Date | Status | Loan Amount | Loan Type |
|---|---|---|---|
| Previous Owner | $200,000 | New Conventional | |
| Previous Owner | $384,750 | New Conventional | |
| Previous Owner | $230,743 | FHA |
Property History
| Date | Event | Price | Change | Sq Ft Price |
|---|---|---|---|---|
| 03/15/2024 03/15/24 | Sold | $424,900 | 0.0% | $438 / Sq Ft |
| 01/24/2024 01/24/24 | Price Changed | $424,900 | -1.2% | $438 / Sq Ft |
| 01/16/2024 01/16/24 | Price Changed | $429,900 | -1.1% | $443 / Sq Ft |
| 12/18/2023 12/18/23 | For Sale | $434,900 | 0.0% | $448 / Sq Ft |
| 11/25/2023 11/25/23 | Pending | -- | -- | -- |
| 11/22/2023 11/22/23 | For Sale | $434,900 | +7.4% | $448 / Sq Ft |
| 12/02/2021 12/02/21 | Sold | $405,000 | +1.3% | $444 / Sq Ft |
| 11/19/2021 11/19/21 | Pending | -- | -- | -- |
| 10/19/2021 10/19/21 | For Sale | $400,000 | +19.4% | $438 / Sq Ft |
| 09/28/2020 09/28/20 | Sold | $335,000 | 0.0% | $367 / Sq Ft |
| 08/26/2020 08/26/20 | Pending | -- | -- | -- |
| 08/08/2020 08/08/20 | For Sale | $335,000 | +42.6% | $367 / Sq Ft |
| 12/18/2015 12/18/15 | Sold | $235,000 | +2.2% | $257 / Sq Ft |
| 10/30/2015 10/30/15 | Pending | -- | -- | -- |
| 10/16/2015 10/16/15 | For Sale | $229,900 | -- | $252 / Sq Ft |
Tax History Compared to Growth
Tax History
| Year | Tax Paid | Tax Assessment Tax Assessment Total Assessment is a certain percentage of the fair market value that is determined by local assessors to be the total taxable value of land and additions on the property. | Land | Improvement |
|---|---|---|---|---|
| 2023 | $5,412 | $413,100 | $61,200 | $351,900 |
| 2022 | $5,274 | $405,000 | $60,000 | $345,000 |
| 2021 | $4,503 | $335,000 | $60,000 | $275,000 |
| 2020 | $3,663 | $254,369 | $86,593 | $167,776 |
| 2019 | $3,593 | $249,383 | $84,896 | $164,487 |
| 2018 | $3,520 | $244,494 | $83,232 | $161,262 |
| 2017 | $3,454 | $239,700 | $81,600 | $158,100 |
| 2016 | $3,714 | $235,000 | $80,000 | $155,000 |
| 2015 | $3,985 | $246,000 | $83,000 | $163,000 |
| 2014 | $3,158 | $160,000 | $54,000 | $106,000 |
Agents Affiliated with this Home
-
Misti Hall

Seller's Agent in 2024
Misti Hall
Realty ONE Group West
(951) 385-7376
2 in this area
23 Total Sales
-
Linda Rocha
L
Seller Co-Listing Agent in 2024
Linda Rocha
Realty One Group West
(714) 767-4471
1 in this area
54 Total Sales
-
Aleta Gelband

Buyer's Agent in 2024
Aleta Gelband
SimpliHOM
(714) 381-9686
1 in this area
9 Total Sales
-
Lorie Anne Auer

Buyer Co-Listing Agent in 2024
Lorie Anne Auer
eXp Realty of California, Inc.
(951) 204-6150
1 in this area
222 Total Sales
-
Anthony Holland

Seller's Agent in 2021
Anthony Holland
Coldwell Banker Realty
(760) 651-2806
2 in this area
34 Total Sales
-
Edward Mazmanian

Seller's Agent in 2020
Edward Mazmanian
RE/MAX
(951) 313-4750
1 in this area
80 Total Sales
Map
Source: California Regional Multiple Listing Service (CRMLS)
MLS Number: IG20160322
APN: 279-483-024
- 4304 Owens St Unit 102
- 4329 Junction St Unit 103
- 4436 Owens St Unit 105
- 4440 Owens St Unit 104
- 4437 Owens St Unit 104
- 4445 Owens St Unit 105
- 4332 Cantada Dr
- 4464 Owens St Unit 104
- 4460 Owens St Unit 106
- 2883 Echo Springs Dr
- 3821 Leafgreen Rd
- 21650 Temescal Canyon Rd Unit 84
- 21650 Temescal Canyon Rd Unit 18
- 21650 Temescal Canyon Rd Unit 7
- 21650 Temescal Canyon Rd Unit 59
- 3817 Crossen Dr
- 3816 Crossen Dr
- 2933 Bridgetide Rd
- 2937 Bridgetide Rd
- 2929 Bridgetide Rd
