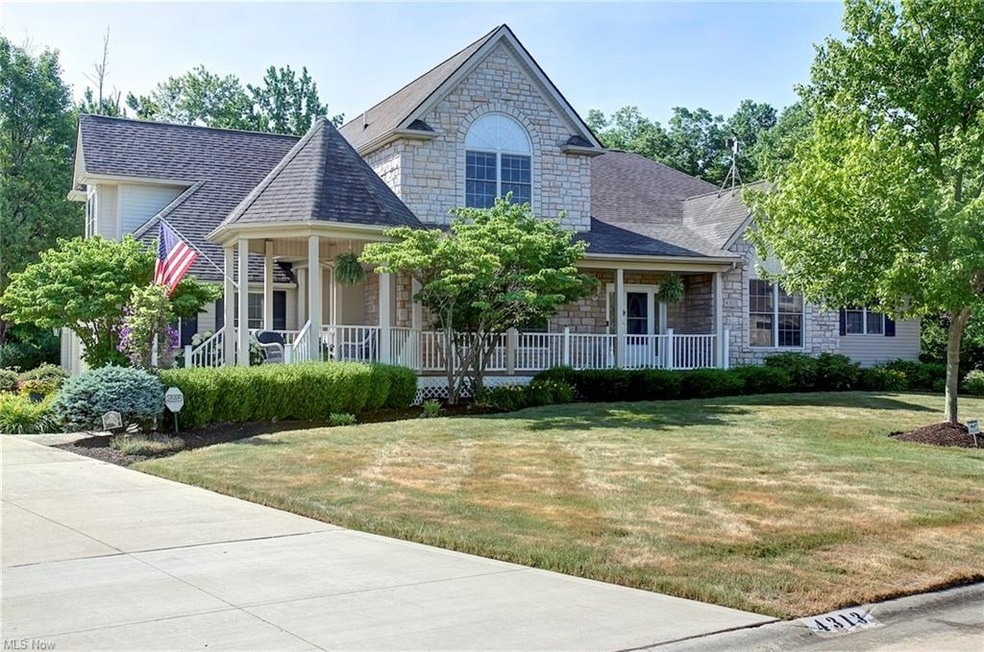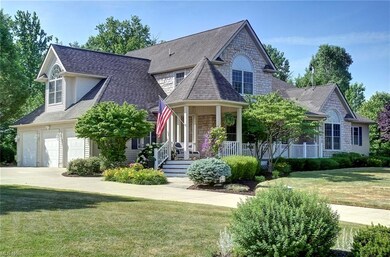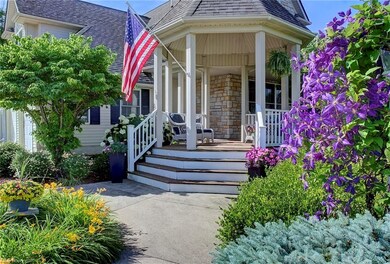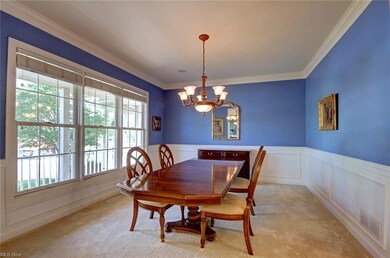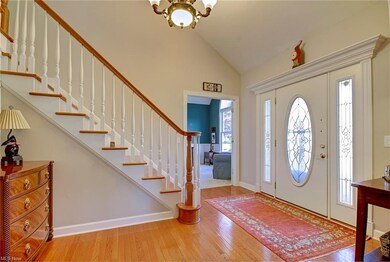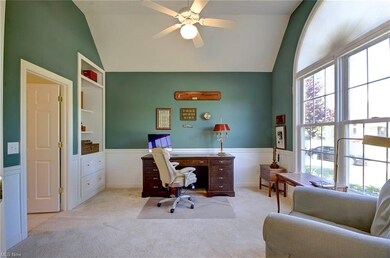
Estimated Value: $733,000 - $846,000
Highlights
- Health Club
- On Golf Course
- Colonial Architecture
- Avon East Elementary School Rated A-
- Medical Services
- Deck
About This Home
As of August 2020Picture yourself lazing away the nice weather days on this spectacular wrap around porch. Located in the prestigious Red Tail Golf Community, and situated on a double lot, this stunning open concept home boasts 3 bedrooms, 4 baths, and a first floor Master Bedroom Suite. The first floor Den has French doors and custom built shelves with an adjacent full bath. Lovely formal Dining Room with Wainscoting. The beautifully appointed gourmet kitchen with island, granite counters and stainless steel appliances is open to a spacious dinette and Great Room with vaulted ceiling, skylights, and fireplace. The second floor has 2 bedrooms with Jack and Jill bathroom, a bonus/craft room plus a large storage area that could be made an additional room. The partially finished basement includes a recreation area and half bath. The picturesque landscaped backyard defines the private patio and wonderful covered deck. This idyllic setting is perfect for entertaining or just peaceful enjoyment. So much more to see. Enjoy all the amenities of the Red Tail golf community (including pool, tennis courts, bocce ball courts, fitness room, club house dining, patio, banquet room, and golf pro shop.This location is convenient to I-90, 480 and the Turnpike.
Last Agent to Sell the Property
Keller Williams Citywide License #2004000516 Listed on: 07/01/2020

Home Details
Home Type
- Single Family
Est. Annual Taxes
- $9,657
Year Built
- Built in 2003
Lot Details
- 0.38 Acre Lot
- Lot Dimensions are 75.20 x 140.37
- On Golf Course
- West Facing Home
- Property has an invisible fence for dogs
- Sprinkler System
- Wooded Lot
HOA Fees
- $33 Monthly HOA Fees
Property Views
- Golf Course
- Woods
Home Design
- Colonial Architecture
- Asphalt Roof
- Stone Siding
- Vinyl Construction Material
Interior Spaces
- 3,200 Sq Ft Home
- 2-Story Property
- 1 Fireplace
- Partially Finished Basement
- Sump Pump
Kitchen
- Built-In Oven
- Range
- Microwave
- Dishwasher
- Disposal
Bedrooms and Bathrooms
- 3 Bedrooms | 1 Main Level Bedroom
Laundry
- Dryer
- Washer
Home Security
- Home Security System
- Carbon Monoxide Detectors
- Fire and Smoke Detector
Parking
- 3 Car Attached Garage
- Heated Garage
- Garage Drain
- Garage Door Opener
Outdoor Features
- Spring on Lot
- Deck
- Patio
- Porch
Utilities
- Forced Air Heating and Cooling System
- Humidifier
- Heating System Uses Gas
Listing and Financial Details
- Assessor Parcel Number 04-00-024-115-031
Community Details
Overview
- Association fees include landscaping, property management, recreation, reserve fund
- Red Tail Dev 01 Community
Amenities
- Medical Services
- Shops
Recreation
- Golf Course Community
- Health Club
- Tennis Courts
- Community Playground
- Community Pool
- Park
Ownership History
Purchase Details
Home Financials for this Owner
Home Financials are based on the most recent Mortgage that was taken out on this home.Purchase Details
Home Financials for this Owner
Home Financials are based on the most recent Mortgage that was taken out on this home.Purchase Details
Home Financials for this Owner
Home Financials are based on the most recent Mortgage that was taken out on this home.Purchase Details
Home Financials for this Owner
Home Financials are based on the most recent Mortgage that was taken out on this home.Purchase Details
Purchase Details
Home Financials for this Owner
Home Financials are based on the most recent Mortgage that was taken out on this home.Purchase Details
Home Financials for this Owner
Home Financials are based on the most recent Mortgage that was taken out on this home.Purchase Details
Home Financials for this Owner
Home Financials are based on the most recent Mortgage that was taken out on this home.Similar Homes in Avon, OH
Home Values in the Area
Average Home Value in this Area
Purchase History
| Date | Buyer | Sale Price | Title Company |
|---|---|---|---|
| Ventling Douglas | $559,000 | None Available | |
| Stanner Maureen Mcbride | -- | Erieview Title | |
| Stanner H Kent | $535,000 | Erieview Title | |
| Kulenkampff Arnfred | -- | Attorney | |
| Kulenkampff Millicent M | $490,000 | Attorney | |
| Tegel Susan E | $510,000 | Provident Title Agency Inc | |
| J Restifo Homes Inc | -- | -- | |
| J Restifo Homes Inc | $145,000 | Providence Title Agency Inc | |
| Owners Realty Inc | $140,000 | Providence Title Agency Inc |
Mortgage History
| Date | Status | Borrower | Loan Amount |
|---|---|---|---|
| Open | Ventling Douglas | $447,200 | |
| Previous Owner | Stanner Maureen Mcbride | $35,000 | |
| Previous Owner | Kulenkampff Arnfred | $300,000 | |
| Previous Owner | Tegel Susan E | $280,000 | |
| Previous Owner | J Restifo Homes Inc | $413,200 | |
| Closed | Tegel Susan E | $100,000 |
Property History
| Date | Event | Price | Change | Sq Ft Price |
|---|---|---|---|---|
| 08/18/2020 08/18/20 | Sold | $559,000 | 0.0% | $175 / Sq Ft |
| 07/04/2020 07/04/20 | Pending | -- | -- | -- |
| 07/01/2020 07/01/20 | For Sale | $559,000 | +4.5% | $175 / Sq Ft |
| 06/23/2016 06/23/16 | Sold | $535,000 | -1.8% | $178 / Sq Ft |
| 05/17/2016 05/17/16 | Pending | -- | -- | -- |
| 03/03/2016 03/03/16 | For Sale | $544,900 | -- | $181 / Sq Ft |
Tax History Compared to Growth
Tax History
| Year | Tax Paid | Tax Assessment Tax Assessment Total Assessment is a certain percentage of the fair market value that is determined by local assessors to be the total taxable value of land and additions on the property. | Land | Improvement |
|---|---|---|---|---|
| 2024 | $10,723 | $218,141 | $52,500 | $165,641 |
| 2023 | $9,379 | $169,540 | $47,331 | $122,210 |
| 2022 | $9,290 | $169,540 | $47,331 | $122,210 |
| 2021 | $9,309 | $169,540 | $47,330 | $122,210 |
| 2020 | $9,547 | $163,170 | $45,550 | $117,620 |
| 2019 | $9,351 | $163,170 | $45,550 | $117,620 |
| 2018 | $8,729 | $163,170 | $45,550 | $117,620 |
| 2017 | $8,794 | $154,280 | $49,760 | $104,520 |
| 2016 | $8,896 | $154,280 | $49,760 | $104,520 |
| 2015 | $8,984 | $154,280 | $49,760 | $104,520 |
| 2014 | $8,206 | $142,100 | $45,830 | $96,270 |
| 2013 | $8,251 | $142,100 | $45,830 | $96,270 |
Agents Affiliated with this Home
-
Greg Erlanger

Seller's Agent in 2020
Greg Erlanger
Keller Williams Citywide
(440) 892-2211
79 in this area
3,847 Total Sales
-
Darren Mancuso

Buyer's Agent in 2020
Darren Mancuso
EXP Realty, LLC.
(216) 225-9474
5 in this area
369 Total Sales
-
Jennifer Norris

Buyer Co-Listing Agent in 2020
Jennifer Norris
EXP Realty, LLC.
(330) 304-5142
2 in this area
43 Total Sales
-
Rick Misencik

Seller's Agent in 2016
Rick Misencik
Russell Real Estate Services
(440) 327-6511
14 in this area
93 Total Sales
-

Seller Co-Listing Agent in 2016
Caroline Hughes
Deleted Agent
(440) 452-3636
Map
Source: MLS Now
MLS Number: 4201707
APN: 04-00-024-115-031
- 4310 Royal st George Dr
- 4454 Silver Oak Dr
- 4601 Saint Joseph Way
- 33518 Silver Oak Dr
- 4264 Saint Francis Ct
- 33810 Crown Colony Dr
- 33793 Crown Colony Dr
- 33601 Saint Francis Dr
- 33616 Saint Francis Dr
- 4278 Fall Lake Dr
- 33505 Lyons Gate Run
- 33520 Samuel James Ln
- 33521 Samuel James Ln
- 33497 Lyons Gate Run
- 33882 Maple Ridge Blvd
- 32879 Heartwood Ave
- 33423 Augusta Way
- 4166 St Gregory Way
- 32981 Mills Rd Unit G5
- 4128 Saint Theresa Blvd
- 4313 Royal st George Dr
- 4313 Royal George
- 4309 Royal st George Dr
- 4307 Royal st George Dr
- 4381 Royal st George Dr
- 4314 Royal Saint George Dr
- 4312 Royal st George Dr
- 4316 Royal st George Dr
- 33613 Saint Sharbel Ct
- 4381 Royal St George S L 405
- 4318 Royal st George Dr
- 4308 Royal st George Dr
- 4308 Royal st George Dr Unit 103
- 33615 Saint Sharbel Ct
- 4341 Royal st George Dr
- 33619 Saint Sharbel Ct
- 4381 Royal Saint George Dr
- 4306 Royal st George Dr
- 4306 Royal st George Dr Unit 104
- 33608 St Sharbel Ct
