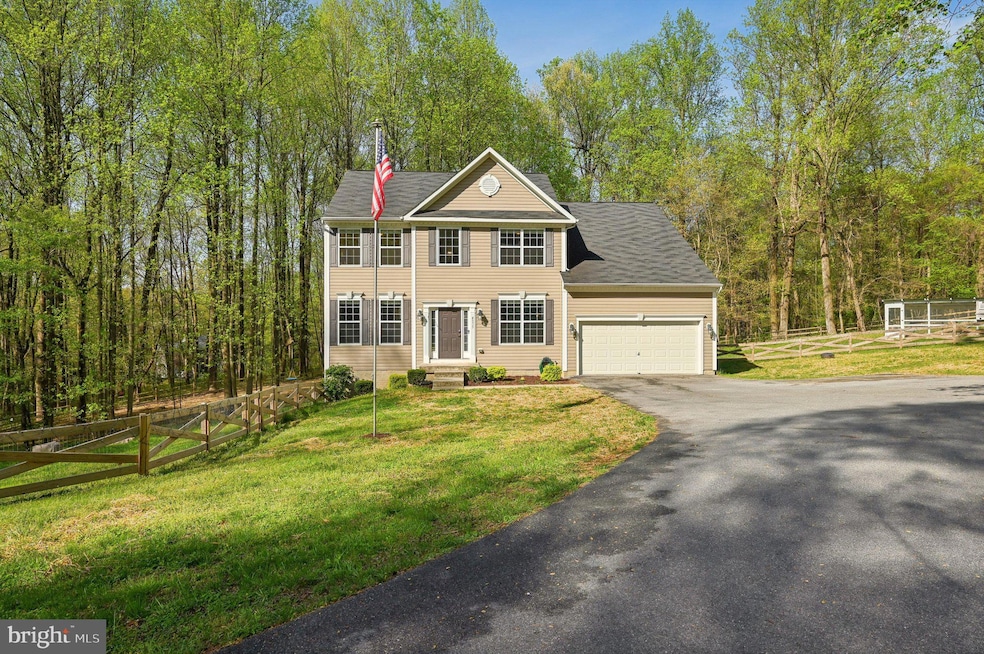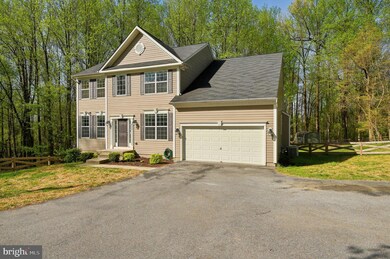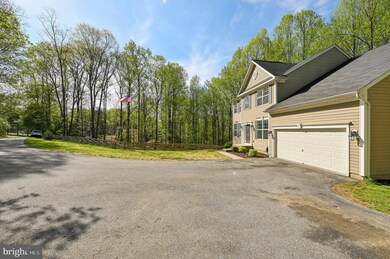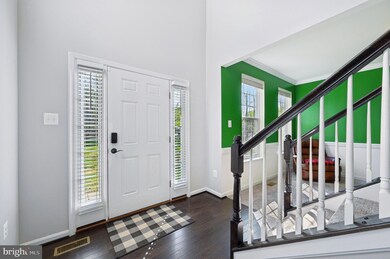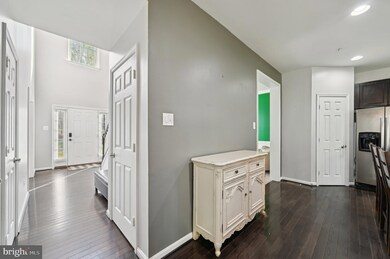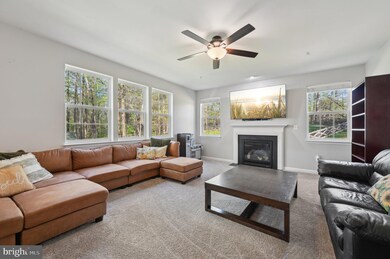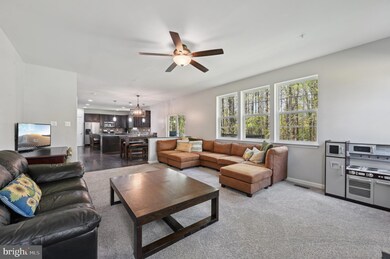
4313 Travancore Ct Randallstown, MD 21133
Highlights
- 2.8 Acre Lot
- Wood Flooring
- No HOA
- Colonial Architecture
- 1 Fireplace
- Upgraded Countertops
About This Home
As of May 2025***MULTIPLE OFFERS OFFER DEADLINE 4/27 7PM*** Welcome to 4313 Travancore Ct, Randallstown, MDNestled on a secluded, private lot (almost 3 acres), this stunning 4-bedroom, 2.5-bath single-family home offers the perfect blend of modern upgrades and serene outdoor living.Step inside to find a thoughtfully designed main level featuring an inviting office space, convenient powder room, a spacious living room, an open-concept eat-in kitchen. Don't forget an upgraded laundry room with butcher block countertops and custom cabinetry! The kitchen boasts granite countertops, a stylish tile backsplash, stainless steel appliances, a center island, and flows seamlessly into the cozy family room. Walk out to a beautiful deck—perfect for morning coffee or summer entertaining.Upstairs, the expansive primary suite is a true retreat with two walk-in closets and a luxurious en-suite bathroom complete with double vanities, a soaking tub, and separate shower. Three additional generously sized bedrooms, a full hall bathroom complete the second floor.Recent updates include fresh paint and carpeting throughout (2020), a spacious garage with epoxy flake flooring and a built-in 7-person mudroom. The large, fully fenced backyard (installed 2021) features a cleared tree line for expanded space and is loaded with extras: a new shed, firepit, chicken coop, and playset—everything you need to enjoy the outdoors in peace and privacy. Additional features include a whole-house fire sprinkler system for enhanced safety and a radon mitigation system for improved indoor air quality.This move-in ready home offers comfort, function, and complete tranquility—all just minutes from local amenities.
Last Agent to Sell the Property
Jonathan Scheffenacker
Redfin Corp Listed on: 04/24/2025

Home Details
Home Type
- Single Family
Est. Annual Taxes
- $5,164
Year Built
- Built in 2013
Lot Details
- 2.8 Acre Lot
Parking
- 2 Car Attached Garage
- Front Facing Garage
- Garage Door Opener
- Driveway
Home Design
- Colonial Architecture
- Vinyl Siding
Interior Spaces
- Property has 3 Levels
- Chair Railings
- Crown Molding
- Recessed Lighting
- 1 Fireplace
- Family Room Off Kitchen
- Wood Flooring
- Fire Sprinkler System
- Unfinished Basement
Kitchen
- Eat-In Kitchen
- Stove
- Built-In Microwave
- Ice Maker
- Dishwasher
- Stainless Steel Appliances
- Kitchen Island
- Upgraded Countertops
- Disposal
Bedrooms and Bathrooms
- 4 Bedrooms
- En-Suite Bathroom
- Walk-In Closet
- Soaking Tub
Utilities
- Forced Air Heating and Cooling System
- Heating System Powered By Owned Propane
- Well
- Propane Water Heater
- Private Sewer
Community Details
- No Home Owners Association
Listing and Financial Details
- Tax Lot 2
- Assessor Parcel Number 04022500005418
Ownership History
Purchase Details
Home Financials for this Owner
Home Financials are based on the most recent Mortgage that was taken out on this home.Purchase Details
Home Financials for this Owner
Home Financials are based on the most recent Mortgage that was taken out on this home.Purchase Details
Home Financials for this Owner
Home Financials are based on the most recent Mortgage that was taken out on this home.Purchase Details
Home Financials for this Owner
Home Financials are based on the most recent Mortgage that was taken out on this home.Purchase Details
Purchase Details
Similar Homes in the area
Home Values in the Area
Average Home Value in this Area
Purchase History
| Date | Type | Sale Price | Title Company |
|---|---|---|---|
| Special Warranty Deed | $463,000 | Title Forward | |
| Special Warranty Deed | $475,000 | Title Forward | |
| Deed | $430,610 | Residential Title & Escrow C | |
| Deed | $325,000 | Lakeside Title Company | |
| Deed | $75,000 | Residential Title & Escrow C | |
| Trustee Deed | $400,000 | None Available |
Mortgage History
| Date | Status | Loan Amount | Loan Type |
|---|---|---|---|
| Previous Owner | $414,000 | New Conventional | |
| Previous Owner | $451,250 | New Conventional | |
| Previous Owner | $410,400 | New Conventional | |
| Previous Owner | $415,851 | New Conventional |
Property History
| Date | Event | Price | Change | Sq Ft Price |
|---|---|---|---|---|
| 05/30/2025 05/30/25 | Sold | $618,100 | +7.5% | $221 / Sq Ft |
| 04/28/2025 04/28/25 | Pending | -- | -- | -- |
| 04/24/2025 04/24/25 | For Sale | $575,000 | +24.2% | $206 / Sq Ft |
| 11/13/2020 11/13/20 | Sold | $463,000 | -2.5% | $165 / Sq Ft |
| 10/12/2020 10/12/20 | Pending | -- | -- | -- |
| 10/07/2020 10/07/20 | For Sale | $474,999 | 0.0% | $170 / Sq Ft |
| 06/20/2019 06/20/19 | Sold | $475,000 | +2.2% | $170 / Sq Ft |
| 05/06/2019 05/06/19 | Pending | -- | -- | -- |
| 05/02/2019 05/02/19 | For Sale | $464,900 | +8.0% | $166 / Sq Ft |
| 09/27/2013 09/27/13 | Sold | $430,610 | +10.4% | $179 / Sq Ft |
| 04/11/2013 04/11/13 | Pending | -- | -- | -- |
| 12/04/2012 12/04/12 | For Sale | $389,990 | +420.0% | $162 / Sq Ft |
| 10/23/2012 10/23/12 | Sold | $75,000 | -16.6% | -- |
| 08/22/2012 08/22/12 | Pending | -- | -- | -- |
| 06/19/2012 06/19/12 | For Sale | $89,900 | -- | -- |
Tax History Compared to Growth
Tax History
| Year | Tax Paid | Tax Assessment Tax Assessment Total Assessment is a certain percentage of the fair market value that is determined by local assessors to be the total taxable value of land and additions on the property. | Land | Improvement |
|---|---|---|---|---|
| 2024 | $5,201 | $426,100 | $141,600 | $284,500 |
| 2023 | $2,612 | $426,100 | $141,600 | $284,500 |
| 2022 | $5,177 | $426,100 | $141,600 | $284,500 |
| 2021 | $5,142 | $442,100 | $141,600 | $300,500 |
| 2020 | $5,199 | $428,967 | $0 | $0 |
| 2019 | $5,040 | $415,833 | $0 | $0 |
| 2018 | $4,896 | $402,700 | $141,600 | $261,100 |
| 2017 | $4,913 | $402,700 | $0 | $0 |
| 2016 | $1,284 | $402,700 | $0 | $0 |
| 2015 | $1,284 | $404,200 | $0 | $0 |
| 2014 | $1,284 | $404,200 | $0 | $0 |
Agents Affiliated with this Home
-

Seller's Agent in 2025
Jonathan Scheffenacker
Redfin Corp
(443) 604-6298
-
Joan Davila

Buyer's Agent in 2025
Joan Davila
Berkshire Hathaway HomeServices Homesale Realty
(410) 746-3078
1 in this area
83 Total Sales
-

Seller's Agent in 2020
Mitchell Toland
Redfin Corp
(443) 810-7925
-

Buyer's Agent in 2020
Timothy Maller
Redfin Corp
(443) 814-9251
-

Seller's Agent in 2019
NaTasha Morgan-Lipscomb
Redfin Corp
(443) 766-9281
-
Justin Spencer

Buyer's Agent in 2019
Justin Spencer
EXIT Spivey Professional Realty Co.
(443) 863-8078
2 Total Sales
Map
Source: Bright MLS
MLS Number: MDBC2124564
APN: 02-2500005418
- 4 Cedar Hill Rd
- 3620 Marriottsville Rd
- 4105 Hupa Place
- 9982 Shoshone Way
- 3520 Cabot Rd
- 4105 Holbrook Rd
- 3505 Templar Rd
- 9815 Winands Rd
- 3514 Corn Stream Rd
- 11 Camano Ct
- 9637 Axehead Ct
- 9818 Lyons Mill Rd
- 3671 Waterwheel Square
- 4434 Marriottsville Rd
- 3621 Waterwheel Square
- 10702 Liberty Rd
- 9502 Axehead Ct
- 13 Aspen Glen Ct
- 8 Cascade Range Ct
- 3725 Peace Chance Dr
