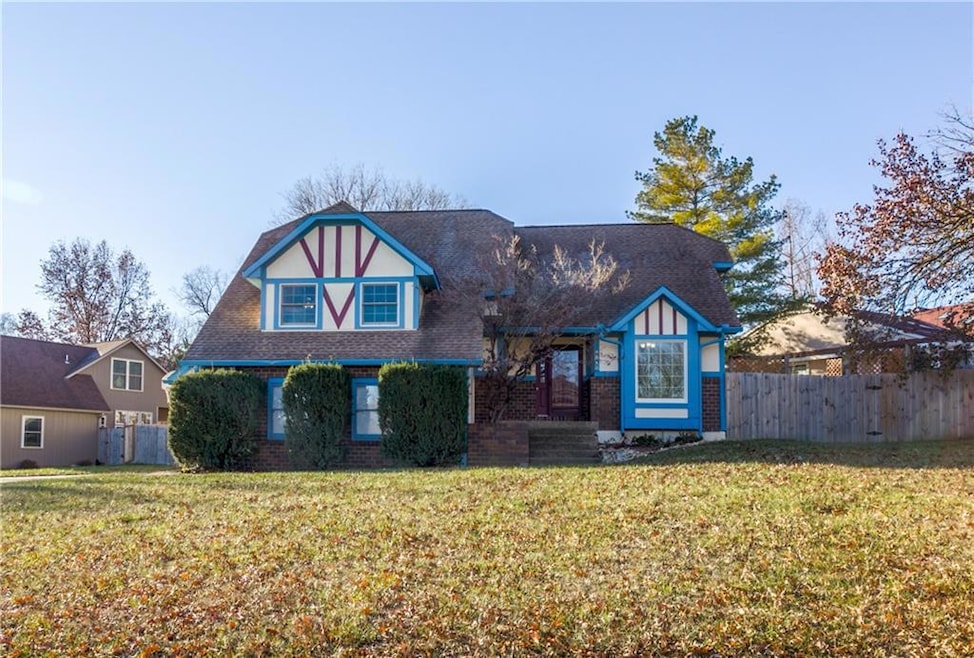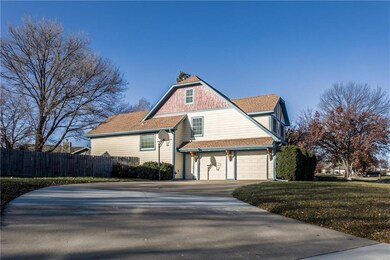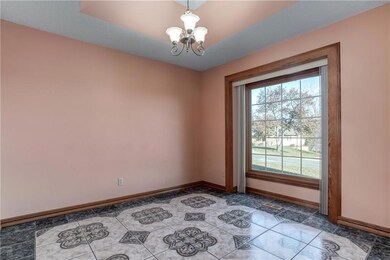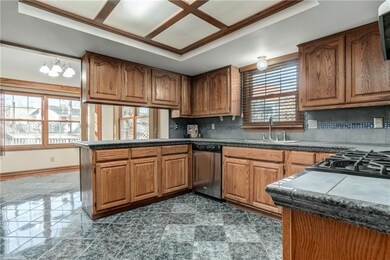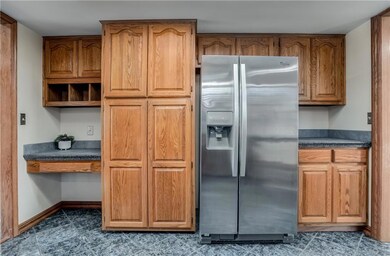
4313 Wimbledon Dr Lawrence, KS 66047
Highlights
- Wood Flooring
- Main Floor Primary Bedroom
- Great Room with Fireplace
- Sunflower Elementary School Rated A-
- Loft
- No HOA
About This Home
As of April 2025Amazing turn key opportunity in Lawrence awaits. This 1 1/2 story home, located in a quiet community, is designed for entertaining and everyday comfort. It features a formal dining room, cozy breakfast room, a spacious kitchen with plenty of cabinet space, stainless steel appliances, including refrigerator ready for it's new owners. The great room boasts a fireplace, vaulted ceiling and beautiful wood flooring, creating a warm and inviting atmosphere.Discover the spacious main floor primary bedroom with huge en suite bathroom, complete with a double vanity, large soaking tub, separate shower, large linen closet and two spacious walk-in closets! Another highlight of this fantastic home is a versatile loft providing flexibility as a home office, play area or hobby space and includes ample shelving behind closet doors to stay organized. Additional bedrooms on the second floor and basement are perfect for multi-generation living. The basement offers a huge secondary living space with wet bar for entertaining friends and family. The basement bedroom could also serve as a private home office. The giant utility room, equipped with a washer, two dryers and upright freezer that remain with the property, make this home move-in ready!The utility room offers endless possibilities to utilize the expansive space, with plenty of room left for storage.The backyard features a spacious deck accessible from both the master bedroom and great room, and offers the perfect spot for outdoor relaxation. The fenced backyard provides privacy and includes a storage shed for added convenience.This beautifully maintained home has newer floors, trim and railings replaced with solid oak, making it an ideal move-in sanctuary for modern living. Don't miss the opportunity to make this your new home!
Last Agent to Sell the Property
ReeceNichols -Johnson County West Brokerage Phone: 913-957-8515 License #SP00234451 Listed on: 12/18/2024

Co-Listed By
ReeceNichols -Johnson County West Brokerage Phone: 913-957-8515 License #SP00232903
Home Details
Home Type
- Single Family
Est. Annual Taxes
- $5,344
Year Built
- Built in 1988
Lot Details
- 0.26 Acre Lot
- Paved or Partially Paved Lot
Parking
- 2 Car Attached Garage
- Side Facing Garage
- Garage Door Opener
Home Design
- Frame Construction
- Composition Roof
Interior Spaces
- 1.5-Story Property
- Ceiling Fan
- Fireplace With Gas Starter
- Great Room with Fireplace
- Family Room
- Formal Dining Room
- Home Office
- Loft
- Utility Room
- Breakfast Room
Flooring
- Wood
- Ceramic Tile
Bedrooms and Bathrooms
- 4 Bedrooms
- Primary Bedroom on Main
- Walk-In Closet
- 3 Full Bathrooms
- Spa Bath
Finished Basement
- Bedroom in Basement
- Laundry in Basement
Schools
- Sunflower Elementary School
- Lawrence High School
Utilities
- Central Air
Community Details
- No Home Owners Association
Listing and Financial Details
- Assessor Parcel Number 023-112-03-0-30-04-046.01-0
- $0 special tax assessment
Ownership History
Purchase Details
Home Financials for this Owner
Home Financials are based on the most recent Mortgage that was taken out on this home.Purchase Details
Home Financials for this Owner
Home Financials are based on the most recent Mortgage that was taken out on this home.Purchase Details
Home Financials for this Owner
Home Financials are based on the most recent Mortgage that was taken out on this home.Purchase Details
Purchase Details
Purchase Details
Home Financials for this Owner
Home Financials are based on the most recent Mortgage that was taken out on this home.Purchase Details
Home Financials for this Owner
Home Financials are based on the most recent Mortgage that was taken out on this home.Similar Homes in Lawrence, KS
Home Values in the Area
Average Home Value in this Area
Purchase History
| Date | Type | Sale Price | Title Company |
|---|---|---|---|
| Warranty Deed | -- | Security 1St Title | |
| Warranty Deed | -- | Security 1St Title | |
| Special Warranty Deed | -- | Kansas Secured Title | |
| Warranty Deed | -- | Continental Title Co | |
| Special Warranty Deed | -- | Continental Title Co | |
| Interfamily Deed Transfer | -- | Commerce Title | |
| Warranty Deed | -- | Commerce Title |
Mortgage History
| Date | Status | Loan Amount | Loan Type |
|---|---|---|---|
| Open | $414,675 | New Conventional | |
| Previous Owner | $184,151 | New Conventional | |
| Previous Owner | $183,100 | New Conventional | |
| Previous Owner | $185,900 | New Conventional | |
| Previous Owner | $165,700 | New Conventional | |
| Previous Owner | $168,000 | Purchase Money Mortgage | |
| Previous Owner | $196,000 | Stand Alone Refi Refinance Of Original Loan | |
| Previous Owner | $167,920 | Purchase Money Mortgage | |
| Closed | $31,485 | No Value Available | |
| Closed | $36,750 | No Value Available |
Property History
| Date | Event | Price | Change | Sq Ft Price |
|---|---|---|---|---|
| 04/30/2025 04/30/25 | Sold | -- | -- | -- |
| 03/23/2025 03/23/25 | Pending | -- | -- | -- |
| 01/19/2025 01/19/25 | Price Changed | $445,000 | -3.3% | $130 / Sq Ft |
| 12/27/2024 12/27/24 | For Sale | $460,000 | -- | $135 / Sq Ft |
Tax History Compared to Growth
Tax History
| Year | Tax Paid | Tax Assessment Tax Assessment Total Assessment is a certain percentage of the fair market value that is determined by local assessors to be the total taxable value of land and additions on the property. | Land | Improvement |
|---|---|---|---|---|
| 2024 | $5,344 | $42,999 | $7,475 | $35,524 |
| 2023 | $5,232 | $40,641 | $7,475 | $33,166 |
| 2022 | $4,935 | $38,088 | $7,475 | $30,613 |
| 2021 | $4,337 | $32,453 | $6,334 | $26,119 |
| 2020 | $4,083 | $30,731 | $6,334 | $24,397 |
| 2019 | $3,883 | $29,267 | $6,334 | $22,933 |
| 2018 | $3,823 | $28,612 | $6,334 | $22,278 |
| 2017 | $3,821 | $28,278 | $6,334 | $21,944 |
| 2016 | $3,606 | $27,888 | $5,173 | $22,715 |
| 2015 | $3,389 | $26,220 | $5,173 | $21,047 |
| 2014 | $3,269 | $25,553 | $5,173 | $20,380 |
Agents Affiliated with this Home
-
Cindy Nielsen

Seller's Agent in 2025
Cindy Nielsen
ReeceNichols -Johnson County West
(913) 957-8515
62 Total Sales
-
MIKE CONNERS
M
Seller Co-Listing Agent in 2025
MIKE CONNERS
ReeceNichols -Johnson County West
(913) 433-4901
52 Total Sales
-
Non MLS
N
Buyer's Agent in 2025
Non MLS
Non-MLS Office
7,666 Total Sales
Map
Source: Heartland MLS
MLS Number: 2520623
APN: 023-112-03-0-30-04-046.01-0
- 4505 Turnberry Dr
- 2101 Riviera Dr
- 4206 Nicklaus Dr
- 4001 Crossgate Ct
- 4706 W 24th St
- 4704 W 24th St
- 2110 Greenbrier Dr
- 3726 Hartford Ave
- 4112 Blackjack Oak Dr
- 4804 Palm Valley Ct
- 4633 Muirfield Dr
- 1704 Prestwick Dr
- 4309 W 26th Terrace
- 1813 Carmel Dr
- 4721 Carmel Place
- 3729 Brush Creek Dr
- 3617 W 24th St
- 3604 Quail Creek Ct
- 2731 Bluestem Dr
- 2417 Brush Creek Dr
