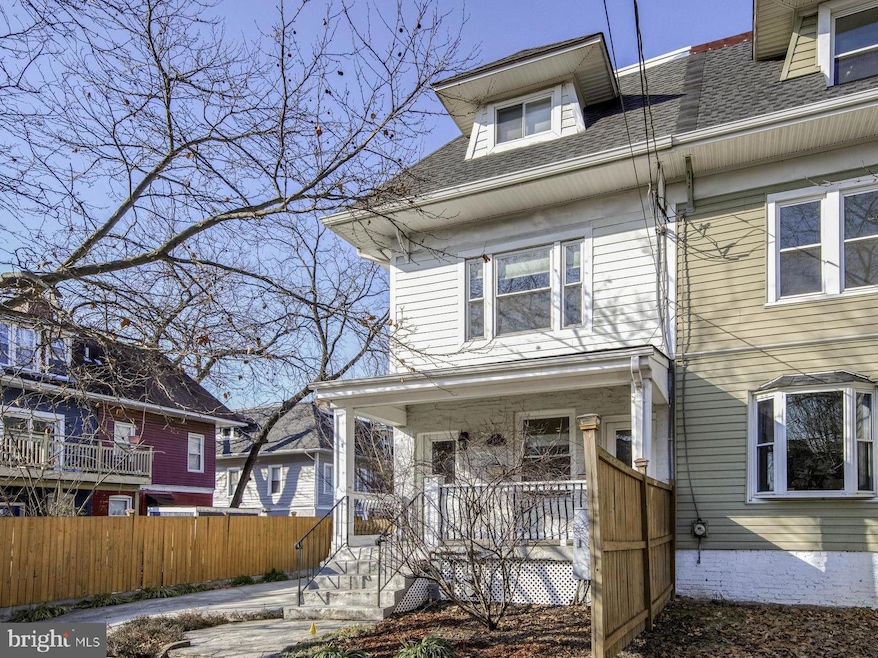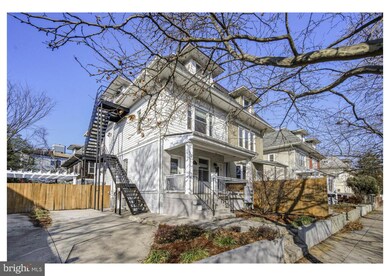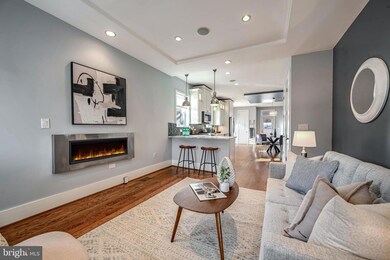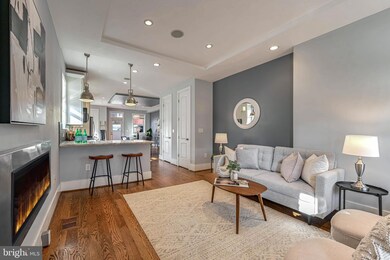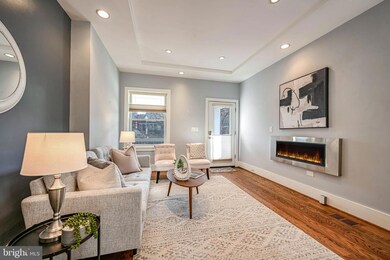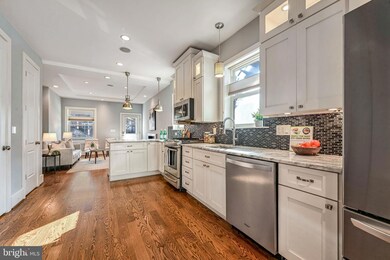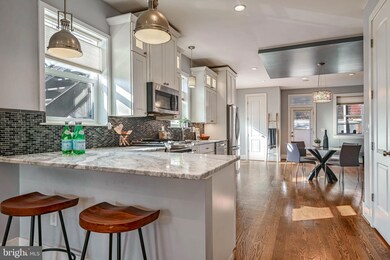
4314 9th St NW Unit 1 Washington, DC 20011
Petworth NeighborhoodHighlights
- Gourmet Kitchen
- Colonial Architecture
- Wood Flooring
- Open Floorplan
- Deck
- 4-minute walk to Petworth Recreation Center
About This Home
As of March 2025Discover this luxuriously updated 2-bed, 2.5-bath plus den end-unit rowhome condo ideally situated in the sought-after Petworth neighborhood. Enjoy the convenience of off-street parking for 2 cars and a generous yard with patio, offering both privacy and outdoor space. Step inside to gleaming hardwood floors, soaring 9-ft+ ceilings, and recessed lighting that enhances the bright and airy main level. The Chef’s kitchen features custom white cabinetry with accent lighting, granite countertops, stylish tiled backsplash, stainless steel appliances, and a peninsula with bar seating—perfect for enjoying your morning coffee or a quick bite. The inviting living room, centered around a sleek smokeless ethanol fireplace, flows seamlessly into the dining area, where French doors open to the rear balcony, providing effortless indoor-outdoor living. A conveniently-located powder room completes the main level. When ready to unwind, head to the expansive bedroom level, where the owner’s suite awaits with two closets and a spa-like en-suite bath featuring a dual-sink vanity and a tiled walk-in shower. A second bedroom with ample closet space plus a spacious den offer flexibility for 3 potential bedrooms or 2 bedrooms with additional space for in-home office, gym or rec room. An updated second full bath and a laundry room with a stacked washer and dryer complete this level. Designed for those who love to entertain, this home offers three distinct outdoor spaces—host summer BBQs on the rear deck and patio with pergola, embrace urban living on the welcoming front porch, or unwind on the side porch while taking in the neighborhood’s charm - all with easy access to the two-car tandem parking exclusive to this unit. New roof installed in 2023! Boasting a “walk score” of 95, you will love the easy access to Petworth Metro, two blocks from restaurants on Upshur St, and just steps from groceries, DC Public Library, Columbia Heights retail and Rock Creek Park. Don’t miss this!
Last Agent to Sell the Property
Keller Williams Capital Properties License #638126 Listed on: 02/13/2025

Townhouse Details
Home Type
- Townhome
Est. Annual Taxes
- $4,605
Year Built
- Built in 1908
Lot Details
- Property is Fully Fenced
HOA Fees
- $300 Monthly HOA Fees
Home Design
- Colonial Architecture
- Brick Exterior Construction
- Slab Foundation
- Vinyl Siding
Interior Spaces
- 1,282 Sq Ft Home
- Property has 2 Levels
- Open Floorplan
- Tray Ceiling
- Ceiling height of 9 feet or more
- Recessed Lighting
- 1 Fireplace
- Window Treatments
- French Doors
- Family Room Off Kitchen
- Dining Area
- Wood Flooring
Kitchen
- Gourmet Kitchen
- Breakfast Area or Nook
- Gas Oven or Range
- Built-In Microwave
- Dishwasher
- Stainless Steel Appliances
- Upgraded Countertops
- Disposal
Bedrooms and Bathrooms
- 3 Bedrooms
- En-Suite Bathroom
- Bathtub with Shower
- Walk-in Shower
Laundry
- Laundry in unit
- Dryer
- Washer
Basement
- Walk-Up Access
- Exterior Basement Entry
Parking
- 2 Parking Spaces
- 2 Driveway Spaces
- Off-Street Parking
Outdoor Features
- Deck
- Patio
- Porch
Schools
- Barnard Elementary School
- Macfarland Middle School
- Roosevelt High School At Macfarland
Utilities
- Forced Air Heating and Cooling System
- Natural Gas Water Heater
Listing and Financial Details
- Tax Lot 2001
- Assessor Parcel Number 3021//2001
Community Details
Overview
- Association fees include water, sewer, common area maintenance, insurance
- Petworth Subdivision
Pet Policy
- Pets Allowed
Ownership History
Purchase Details
Home Financials for this Owner
Home Financials are based on the most recent Mortgage that was taken out on this home.Similar Homes in Washington, DC
Home Values in the Area
Average Home Value in this Area
Purchase History
| Date | Type | Sale Price | Title Company |
|---|---|---|---|
| Special Warranty Deed | $697,500 | Universal Title |
Mortgage History
| Date | Status | Loan Amount | Loan Type |
|---|---|---|---|
| Open | $662,625 | New Conventional | |
| Closed | $662,625 | New Conventional | |
| Previous Owner | $417,000 | New Conventional | |
| Previous Owner | $456,000 | New Conventional |
Property History
| Date | Event | Price | Change | Sq Ft Price |
|---|---|---|---|---|
| 03/13/2025 03/13/25 | Sold | $697,500 | -0.4% | $544 / Sq Ft |
| 02/17/2025 02/17/25 | Pending | -- | -- | -- |
| 02/13/2025 02/13/25 | For Sale | $699,999 | +22.8% | $546 / Sq Ft |
| 05/16/2014 05/16/14 | Sold | $570,000 | -4.8% | $392 / Sq Ft |
| 03/18/2014 03/18/14 | Pending | -- | -- | -- |
| 03/06/2014 03/06/14 | For Sale | $599,000 | -- | $412 / Sq Ft |
Tax History Compared to Growth
Tax History
| Year | Tax Paid | Tax Assessment Tax Assessment Total Assessment is a certain percentage of the fair market value that is determined by local assessors to be the total taxable value of land and additions on the property. | Land | Improvement |
|---|---|---|---|---|
| 2024 | $4,605 | $643,950 | $193,180 | $450,770 |
| 2023 | $4,587 | $638,390 | $191,520 | $446,870 |
| 2022 | $4,258 | $593,350 | $178,000 | $415,350 |
| 2021 | $4,136 | $576,200 | $172,860 | $403,340 |
| 2020 | $4,407 | $594,120 | $178,240 | $415,880 |
| 2019 | $4,579 | $613,500 | $184,050 | $429,450 |
| 2018 | $4,533 | $606,590 | $0 | $0 |
| 2017 | $4,386 | $604,460 | $0 | $0 |
| 2016 | $3,993 | $541,500 | $0 | $0 |
| 2015 | $3,996 | $541,500 | $0 | $0 |
Agents Affiliated with this Home
-
Sheena Saydam

Seller's Agent in 2025
Sheena Saydam
Keller Williams Capital Properties
(202) 243-7700
11 in this area
1,040 Total Sales
-
Han Saydam

Seller Co-Listing Agent in 2025
Han Saydam
Keller Williams Capital Properties
(301) 281-1750
3 in this area
233 Total Sales
-
Molly Branson

Buyer's Agent in 2025
Molly Branson
Real Living at Home
(301) 814-9925
15 in this area
191 Total Sales
-
K
Seller's Agent in 2014
Kris Adey
Keller Williams Capital Properties
Map
Source: Bright MLS
MLS Number: DCDC2176890
APN: 3021-2001
- 4301 Kansas Ave NW
- 840 Varnum St NW
- 4316 9th St NW
- 4402 Kansas Ave NW
- 811 Upshur St NW Unit 7
- 811 Upshur St NW Unit 4
- 811 Upshur St NW Unit 9
- 909 Webster St NW Unit 1
- 4428 Kansas Ave NW
- 4215 8th St NW Unit 1
- 4326 Georgia Ave NW Unit 402
- 4328 Georgia Ave NW Unit 401
- 4328 Georgia Ave NW Unit 201
- 4328 Georgia Ave NW Unit B01
- 4328 Georgia Ave NW Unit 101
- 828 Allison St NW
- 4201 8th St NW Unit 2
- 712 Varnum St NW
- 4226 7th St NW Unit 101
- 716 Upshur St NW Unit 2
