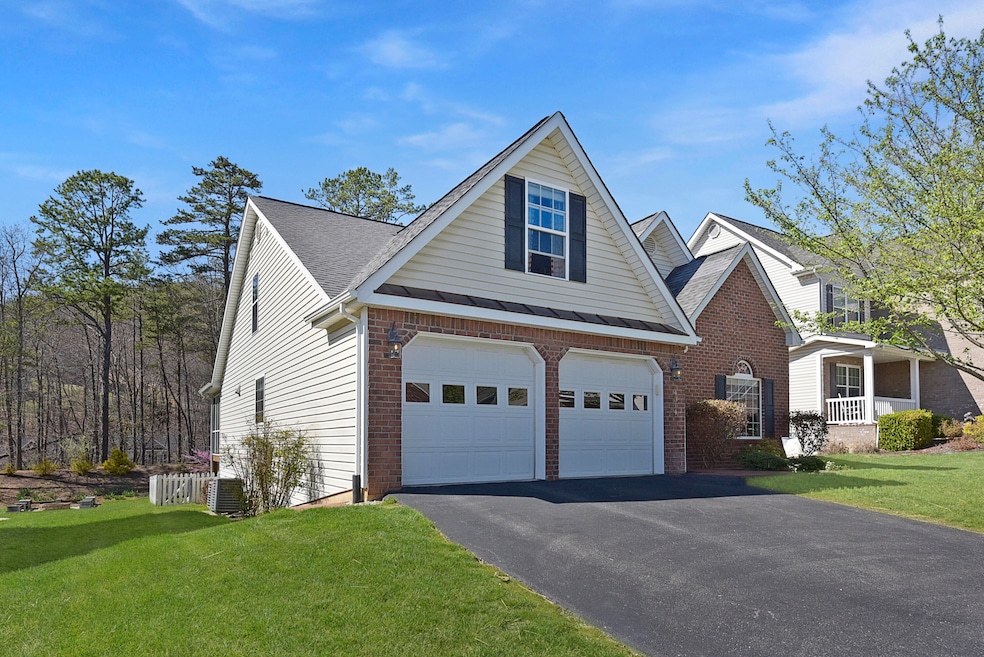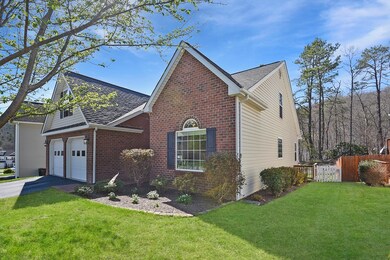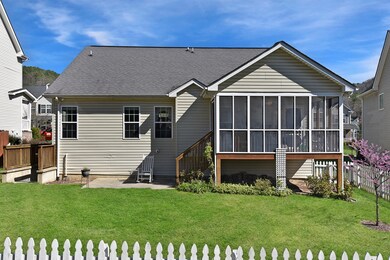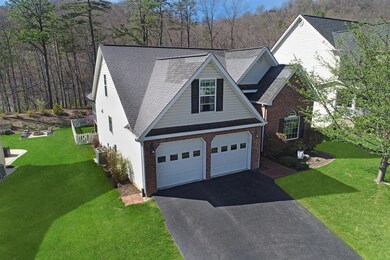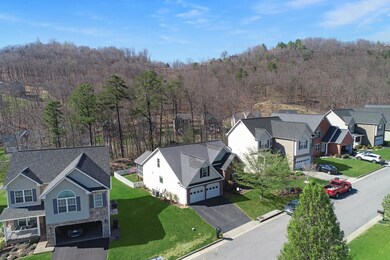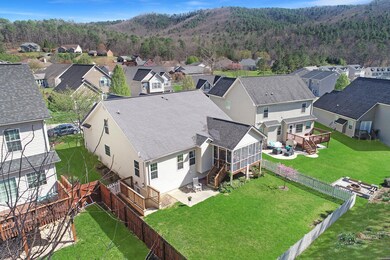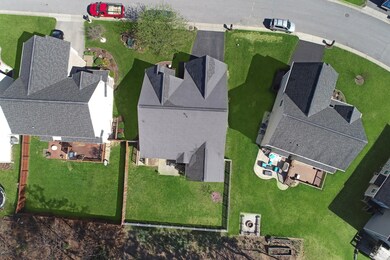
4314 Faircrest Ln Roanoke, VA 24018
Cave Spring NeighborhoodEstimated Value: $425,000 - $482,000
Highlights
- Mountain View
- Cathedral Ceiling
- Tennis Courts
- Clearbrook Elementary School Rated A-
- Screened Porch
- Breakfast Area or Nook
About This Home
As of June 2023The gem of the neighborhood! Your family will absolutely fall in love with everything your new home offers: from entering into the foyer and seeing the stunning open floorplan with cathedral ceilings and open walkway upstairs, entry-level Master Suite, gleaming hardwoods in the entry level, cozy gas log fireplace, and designer kitchen w/ granite countertops. The best part is the awesome screened porch leading out to the incredible, flat fenced backyard which is perfect for children and pets - a true jewel in SWCO! Bonus room above garage is currently decorated and used as an addl bedroom (no permanent closet). Huge unfinished bsmt is awaiting your personal touches. Convenient to dining, shopping, award-winning schools, library, parks, worship, medical, and entertainment. Better act quick!
Last Agent to Sell the Property
LICHTENSTEIN ROWAN, REALTORS(r) License #0225209493 Listed on: 04/06/2023
Home Details
Home Type
- Single Family
Est. Annual Taxes
- $3,932
Year Built
- Built in 2010
Lot Details
- 6,098 Sq Ft Lot
- Cul-De-Sac
- Fenced Yard
- Level Lot
HOA Fees
- $18 Monthly HOA Fees
Home Design
- Brick Exterior Construction
Interior Spaces
- 2,064 Sq Ft Home
- 1.5-Story Property
- Cathedral Ceiling
- Ceiling Fan
- Gas Log Fireplace
- Great Room with Fireplace
- Screened Porch
- Storage
- Laundry on main level
- Mountain Views
Kitchen
- Breakfast Area or Nook
- Electric Range
- Built-In Microwave
- Dishwasher
- Disposal
Bedrooms and Bathrooms
- 3 Bedrooms | 1 Main Level Bedroom
- Walk-In Closet
Basement
- Walk-Out Basement
- Basement Fills Entire Space Under The House
Parking
- 2 Car Attached Garage
- Garage Door Opener
- Off-Street Parking
Accessible Home Design
- Handicap Accessible
Schools
- Clearbrook Elementary School
- Cave Spring Middle School
- Cave Spring High School
Utilities
- Forced Air Heating and Cooling System
- Heat Pump System
- Underground Utilities
- Electric Water Heater
- Cable TV Available
Listing and Financial Details
- Tax Lot 28
Community Details
Overview
- Gibson And Assoc Association
- Faircrest Subdivision
Amenities
- Restaurant
Recreation
- Tennis Courts
Ownership History
Purchase Details
Home Financials for this Owner
Home Financials are based on the most recent Mortgage that was taken out on this home.Purchase Details
Home Financials for this Owner
Home Financials are based on the most recent Mortgage that was taken out on this home.Purchase Details
Similar Homes in Roanoke, VA
Home Values in the Area
Average Home Value in this Area
Purchase History
| Date | Buyer | Sale Price | Title Company |
|---|---|---|---|
| Boice Erik | $438,000 | Acquisition Title | |
| Brown Virginia Graham | $287,000 | First Choice Title & Settlem | |
| Grubbs Sue S | $279,950 | First American Title Insuran |
Mortgage History
| Date | Status | Borrower | Loan Amount |
|---|---|---|---|
| Open | Boice Erik | $424,860 | |
| Previous Owner | Brown Virginia Graham | $229,600 |
Property History
| Date | Event | Price | Change | Sq Ft Price |
|---|---|---|---|---|
| 06/30/2023 06/30/23 | Sold | $438,000 | +3.1% | $212 / Sq Ft |
| 04/08/2023 04/08/23 | Pending | -- | -- | -- |
| 04/06/2023 04/06/23 | For Sale | $425,000 | +48.1% | $206 / Sq Ft |
| 05/24/2018 05/24/18 | Sold | $287,000 | 0.0% | $121 / Sq Ft |
| 04/12/2018 04/12/18 | Pending | -- | -- | -- |
| 04/03/2018 04/03/18 | For Sale | $287,000 | -- | $121 / Sq Ft |
Tax History Compared to Growth
Tax History
| Year | Tax Paid | Tax Assessment Tax Assessment Total Assessment is a certain percentage of the fair market value that is determined by local assessors to be the total taxable value of land and additions on the property. | Land | Improvement |
|---|---|---|---|---|
| 2024 | $4,252 | $408,800 | $70,000 | $338,800 |
| 2023 | $3,823 | $360,700 | $65,000 | $295,700 |
| 2022 | $3,539 | $324,700 | $54,000 | $270,700 |
| 2021 | $3,190 | $292,700 | $54,000 | $238,700 |
| 2020 | $3,027 | $277,700 | $52,000 | $225,700 |
| 2019 | $2,951 | $270,700 | $50,000 | $220,700 |
| 2018 | $2,805 | $262,100 | $50,000 | $212,100 |
| 2017 | $2,805 | $257,300 | $48,000 | $209,300 |
| 2016 | $2,768 | $253,900 | $45,000 | $208,900 |
| 2015 | $2,763 | $253,500 | $45,000 | $208,500 |
| 2014 | $2,747 | $252,000 | $44,000 | $208,000 |
Agents Affiliated with this Home
-
Jeff Osborne

Seller's Agent in 2023
Jeff Osborne
LICHTENSTEIN ROWAN, REALTORS(r)
(540) 397-3120
10 in this area
87 Total Sales
-
Brad Thomas

Buyer's Agent in 2023
Brad Thomas
MOUNTAIN VIEW REAL ESTATE LLC
(540) 915-3637
44 in this area
654 Total Sales
-
Sabrene Willis

Seller's Agent in 2018
Sabrene Willis
MKB, REALTORS(r)
(540) 798-3589
6 in this area
19 Total Sales
Map
Source: Roanoke Valley Association of REALTORS®
MLS Number: 897191
APN: 087.20-06-04
- 4307 William Ct
- 3837 Parkway Place Dr
- 4210 Hannah Belle Way
- 5416 Peregrine Crest Cir
- 4215 Campbell View Ln
- 5395 Silver Fox Rd
- 5590 Hunt Camp Rd
- 5566 Hunt Camp Rd
- 5325 Fox Ridge Rd
- 3845 Eagle Crest Dr
- 3846 Eagle Crest Dr
- 4940 Hunting Hills Cir
- 5026 Hunting Hills Square
- 5625 Hunt Camp Rd
- 4946 Buckhorn Rd
- 5662 Hunt Camp Rd
- 5604 Hunt Camp Rd
- 5620 Hunt Camp Rd
- 7222 Woods Crossing Dr
- 5123 Remington Rd
- 4314 Faircrest Ln
- 4320 Faircrest Ln
- 4308 Faircrest Ln
- 4326 Faircrest Ln
- 4302 Faircrest Ln
- 4313 Faircrest Ln
- 4317 Faircrest Ln
- 4323 Faircrest Ln
- 4332 Faircrest Ln
- 4311 Faircrest Ln
- 4329 Faircrest Ln
- 4307 Faircrest Ln
- 4338 Faircrest Ln
- 4313 William Ct
- 3915 Park Place Ln
- 4335 Faircrest Ln
- 4305 Faircrest Ln
- 4295 Hannah Belle Way
- 3827 Parkway Place Dr
- 4344 Faircrest Ln
