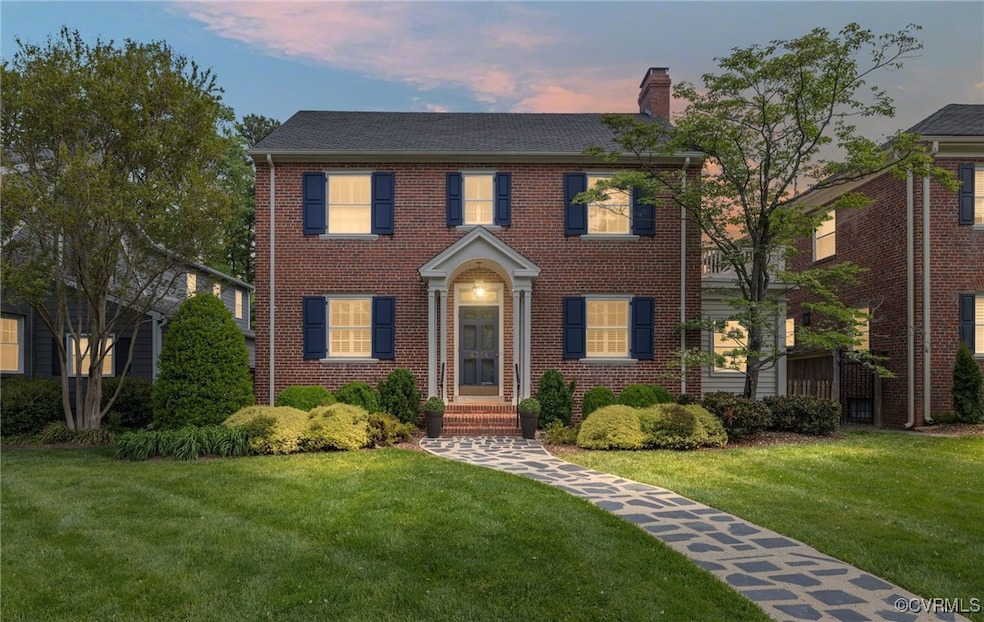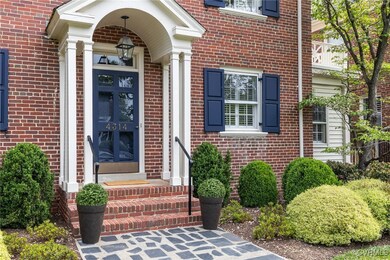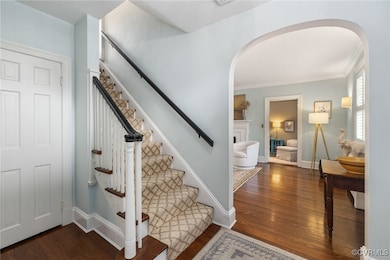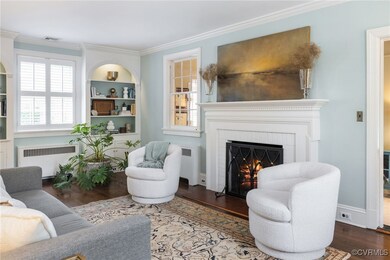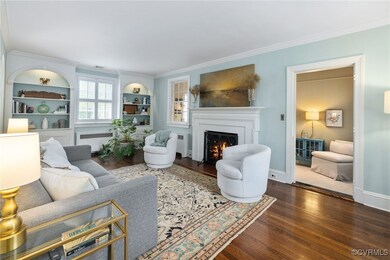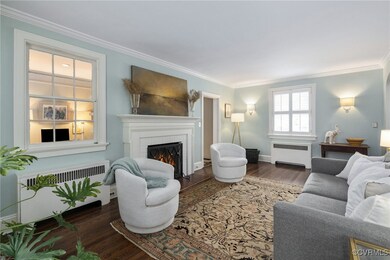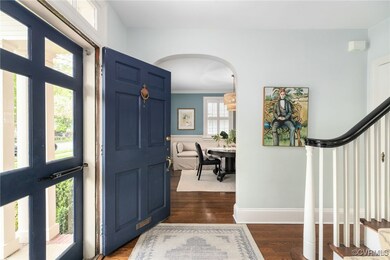
4314 Kensington Ave Richmond, VA 23221
Colonial Place NeighborhoodHighlights
- Colonial Architecture
- Deck
- Separate Formal Living Room
- Mary Munford Elementary School Rated A-
- Wood Flooring
- Granite Countertops
About This Home
As of May 2025This beautifully maintained home combines classic charm w/ modern convenience. Step inside and you’ll immediately appreciate the arched entrances into all the main living spaces. The dining room boasts crown & chair molding, chandelier, & fresh paint. The inviting living room centers around a gas fireplace with arched built-in bookcases. The gourmet kitchen features marble counters, a Wolf gas range w/ hood, a Bosch dishwasher, double ovens, tile backsplash, heated slate floors & a convenient eat-in bar area overlooking the backyard. Off the kitchen find a light-filled sunroom w/ hardwood floors, French doors, skylights & a convenient half bath. Original side porch has been converted to a cozy office w/ new carpet & fresh paint. Downstairs, the family room offers built-ins, surround sound, & cozy carpeting. A bedroom nook offers a Murphy bed, perfect for guests with a nearby full bath with marble heated floors & tiled shower. Completing the basement is the laundry room w/ tile floors, overhead cabinets, ceramic sink, fridge and more storage. Walk out basement with drop zone. On the second level find the primary bedroom w/ hardwood floors, a walk-in closet & luxurious primary bath w/ marble floors, a walk-in marble shower w/ frameless door, & wainscoting. Two additional bedrooms, including one w/ access to the second-level porch, & a hall bath w/ tub/shower combination and tiled floors complete the second level. A walk-up attic spans the full length of the house, offering abundant storage. Exterior features include a privacy fence, large deck, mature landscaping (including tulip trees, dogwoods, redbuds, azaleas, boxwoods, hostas, & rhododendrons) & a detached shed. Across the alley enjoy a full playground. Walkable location convenient to Stella's, Reviresco Coffee, Carytown, Libbie/Grove, Mary Munford Elementary, and more.
Last Agent to Sell the Property
Kim Sebrell
Keller Williams Realty Brokerage Phone: 804-539-7524 License #0225211821 Listed on: 04/17/2025
Home Details
Home Type
- Single Family
Est. Annual Taxes
- $8,472
Year Built
- Built in 1940
Lot Details
- 8,499 Sq Ft Lot
- Privacy Fence
- Wood Fence
- Back Yard Fenced
- Landscaped
- Sprinkler System
- Zoning described as R-5
Parking
- On-Street Parking
Home Design
- Colonial Architecture
- Brick Exterior Construction
- Frame Construction
- Shingle Roof
- Slate Roof
- Rubber Roof
- Plaster
Interior Spaces
- 2,880 Sq Ft Home
- 2-Story Property
- Built-In Features
- Bookcases
- Skylights
- Recessed Lighting
- Gas Fireplace
- Separate Formal Living Room
- Partially Finished Basement
- Basement Fills Entire Space Under The House
Kitchen
- Eat-In Kitchen
- Built-In Oven
- Gas Cooktop
- Microwave
- Dishwasher
- Granite Countertops
- Disposal
Flooring
- Wood
- Partially Carpeted
- Tile
Bedrooms and Bathrooms
- 3 Bedrooms
Home Security
- Storm Windows
- Storm Doors
Outdoor Features
- Deck
- Shed
Schools
- Munford Elementary School
- Albert Hill Middle School
- Thomas Jefferson High School
Utilities
- Cooling System Mounted In Outer Wall Opening
- Forced Air Zoned Heating and Cooling System
- Heating System Uses Natural Gas
- Hot Water Heating System
- Tankless Water Heater
- Gas Water Heater
Community Details
- Grove Avenue Crest Subdivision
Listing and Financial Details
- Tax Lot 4,5
- Assessor Parcel Number W000-1950-019
Ownership History
Purchase Details
Home Financials for this Owner
Home Financials are based on the most recent Mortgage that was taken out on this home.Purchase Details
Home Financials for this Owner
Home Financials are based on the most recent Mortgage that was taken out on this home.Purchase Details
Home Financials for this Owner
Home Financials are based on the most recent Mortgage that was taken out on this home.Similar Homes in Richmond, VA
Home Values in the Area
Average Home Value in this Area
Purchase History
| Date | Type | Sale Price | Title Company |
|---|---|---|---|
| Deed | $1,225,000 | None Listed On Document | |
| Deed | $935,000 | First American Title | |
| Deed | $935,000 | First American Title | |
| Warranty Deed | $362,500 | -- |
Mortgage History
| Date | Status | Loan Amount | Loan Type |
|---|---|---|---|
| Previous Owner | $748,000 | New Conventional | |
| Previous Owner | $290,000 | New Conventional |
Property History
| Date | Event | Price | Change | Sq Ft Price |
|---|---|---|---|---|
| 05/12/2025 05/12/25 | Sold | $1,225,000 | +29.6% | $425 / Sq Ft |
| 04/26/2025 04/26/25 | Pending | -- | -- | -- |
| 04/23/2025 04/23/25 | For Sale | $945,000 | +1.1% | $328 / Sq Ft |
| 01/08/2025 01/08/25 | Sold | $935,000 | 0.0% | $340 / Sq Ft |
| 10/27/2024 10/27/24 | Pending | -- | -- | -- |
| 10/18/2024 10/18/24 | For Sale | $935,000 | -- | $340 / Sq Ft |
Tax History Compared to Growth
Tax History
| Year | Tax Paid | Tax Assessment Tax Assessment Total Assessment is a certain percentage of the fair market value that is determined by local assessors to be the total taxable value of land and additions on the property. | Land | Improvement |
|---|---|---|---|---|
| 2025 | $8,700 | $725,000 | $250,000 | $475,000 |
| 2024 | $8,472 | $706,000 | $250,000 | $456,000 |
| 2023 | $8,172 | $681,000 | $225,000 | $456,000 |
| 2022 | $6,144 | $512,000 | $175,000 | $337,000 |
| 2021 | $5,712 | $481,000 | $150,000 | $331,000 |
| 2020 | $5,712 | $476,000 | $150,000 | $326,000 |
| 2019 | $5,508 | $459,000 | $140,000 | $319,000 |
| 2018 | $5,304 | $442,000 | $140,000 | $302,000 |
| 2017 | $5,184 | $432,000 | $135,000 | $297,000 |
| 2016 | $5,088 | $424,000 | $135,000 | $289,000 |
| 2015 | $4,620 | $410,000 | $125,000 | $285,000 |
| 2014 | $4,620 | $385,000 | $120,000 | $265,000 |
Agents Affiliated with this Home
-
K
Seller's Agent in 2025
Kim Sebrell
Keller Williams Realty
-
Debbie Gibbs

Seller's Agent in 2025
Debbie Gibbs
The Steele Group
(804) 402-2024
1 in this area
186 Total Sales
-
Dawson Boyer

Buyer's Agent in 2025
Dawson Boyer
Providence Hill Real Estate
(804) 651-3859
4 in this area
277 Total Sales
Map
Source: Central Virginia Regional MLS
MLS Number: 2510375
APN: W000-1950-019
- 4310 Kensington Ave
- 4411 Leonard Pkwy
- 4509 Patterson Ave
- 4304 W Franklin St
- 4302 W Franklin St
- 4100 Patterson Ave
- 4507 Colonial Place Alley
- 4509 Colonial Place Alley
- 4511 Colonial Place Alley
- 4613 Patterson Ave
- 4508 Grove Ave
- 4506 Grove Ave
- 4506 1/2 Grove Ave
- 4508 1/2 Grove Ave
- 4504 Bromley Ln
- 4512 Bromley Ln
- 4515 Wythe Ave
- 3925 Park Ave
- 4402 Monument Ave
- 3914 Park Ave
