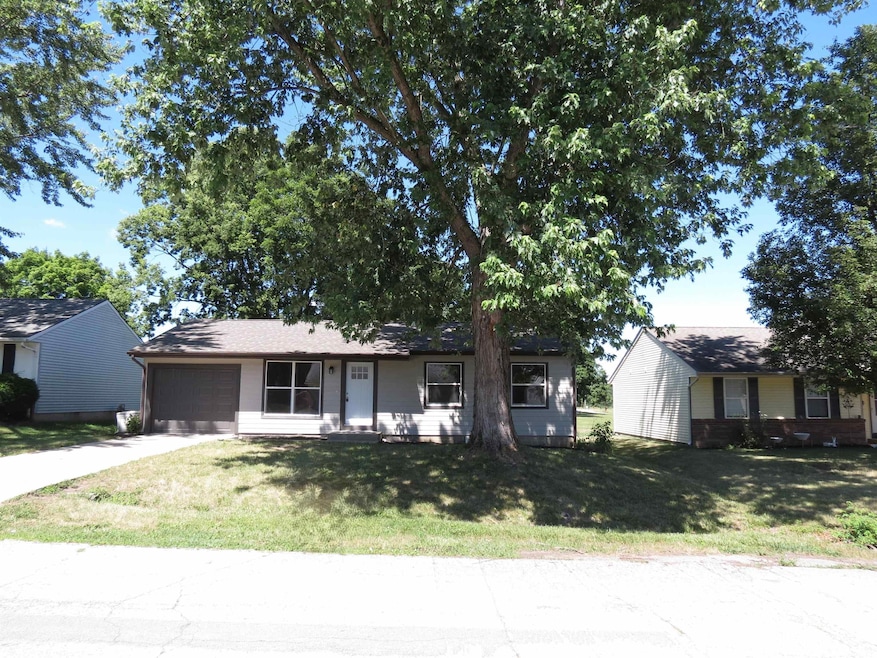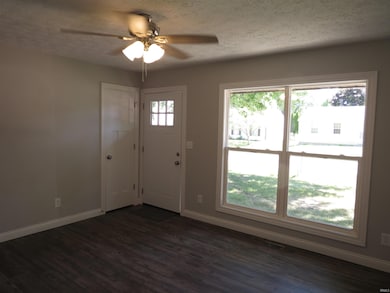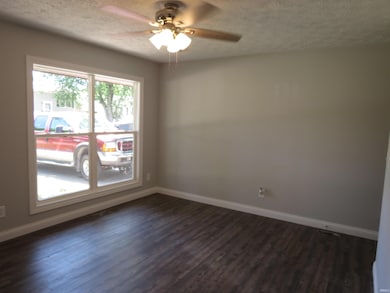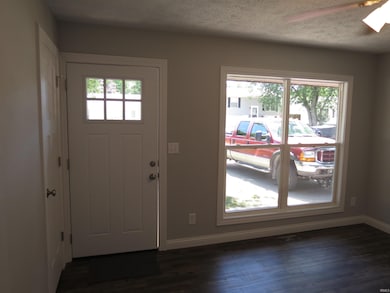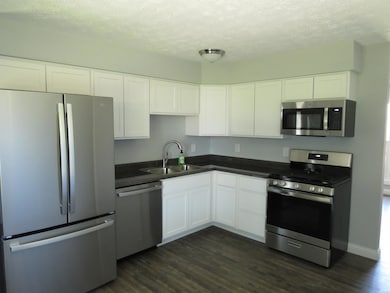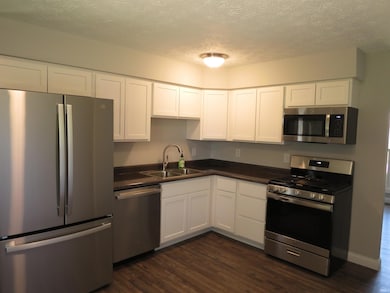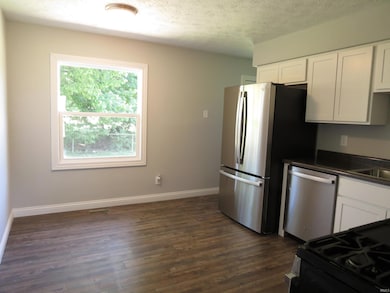4314 Mcclellan Ln West Lafayette, IN 47906
Highlights
- Popular Property
- Ranch Style House
- Eat-In Kitchen
- Burnett Creek Elementary School Rated A-
- 1 Car Attached Garage
- En-Suite Primary Bedroom
About This Home
Very clean, totally remodeled 3 bedroom ranch home. Stainless steel appliances, washer and dryer, attached garage. New high efficiency natural gas furnace and central air. New kitchen, remodeled bathroom and new carpet and laminate. New - 96% high efficiency gas furnace. A/C replaced 2024. Close to Purdue.
Listing Agent
Keller Williams Lafayette Brokerage Phone: 765-427-2125 Listed on: 06/27/2025

Home Details
Home Type
- Single Family
Est. Annual Taxes
- $2,264
Year Built
- Built in 1978
Lot Details
- 5,663 Sq Ft Lot
- Lot Dimensions are 60x100
- Chain Link Fence
- Level Lot
Parking
- 1 Car Attached Garage
- Garage Door Opener
- Driveway
- Off-Street Parking
Home Design
- Ranch Style House
- Asphalt Roof
Interior Spaces
- Ceiling Fan
- Fire and Smoke Detector
- Eat-In Kitchen
Flooring
- Carpet
- Laminate
Bedrooms and Bathrooms
- 3 Bedrooms
- En-Suite Primary Bedroom
- 1 Full Bathroom
Eco-Friendly Details
- Energy-Efficient Appliances
- Energy-Efficient HVAC
Location
- Suburban Location
Schools
- Burnett Creek Elementary School
- Battle Ground Middle School
- William Henry Harrison High School
Utilities
- Forced Air Heating and Cooling System
- Heating System Uses Gas
- Electric Water Heater
- Cable TV Available
Listing and Financial Details
- Tenant pays for cooling, electric, fuel, heating, lawn maintenance, snow removal, water, cable
- Assessor Parcel Number 79-02-36-376-004.000-023
- Seller Concessions Not Offered
Community Details
Overview
- Kimberly Estates Subdivision
Pet Policy
- Pet Restriction
Map
Source: Indiana Regional MLS
MLS Number: 202524854
APN: 79-02-36-376-004.000-023
- 4325 Mcclellan Ln
- 1708 Mason Dixon Dr S
- 101 Vicksburg Ln
- 171 Vicksburg Ln
- 1632 Solemar Dr
- 4407 Lake Villa Dr
- 3864 Estella Dr
- 4425 N Candlewick Ln
- 1380 Solemar Dr
- 3914 Chenango Place
- 8554 N 100 W
- 2135 Old Oak Dr
- 718 W 500 N
- 2404 W 500 N
- 4705 Haven Ct
- 3364 Webster St
- 3150 Cirrus Ct
- 4948 Taft Rd
- 4801 Homewood Dr
- 3220 Hunter Rd
- 1594 Mason Dixon Dr E
- 1410 Shining Armor Ln
- 1400 Roundtable Dr
- 1410 Crusade Dr
- 1403 Crusade Dr
- 1925 Abnaki Way
- 1961 Halyard Ct
- 3765 Ellison Dr
- 2101 Country Squire Ct
- 3579 Genoa Dr
- 3680 Paramount Dr
- 3597 Paramount Dr
- 3422 Cheswick Ct
- 2301 Centennial Ct E
- 3483 Apollo Ln
- 3220 Stratus Dr
- 2080 Foxglove Way
- 3121 Bluster Dr
- 3216 Hunter Rd
- 3001 Courthouse Dr W
