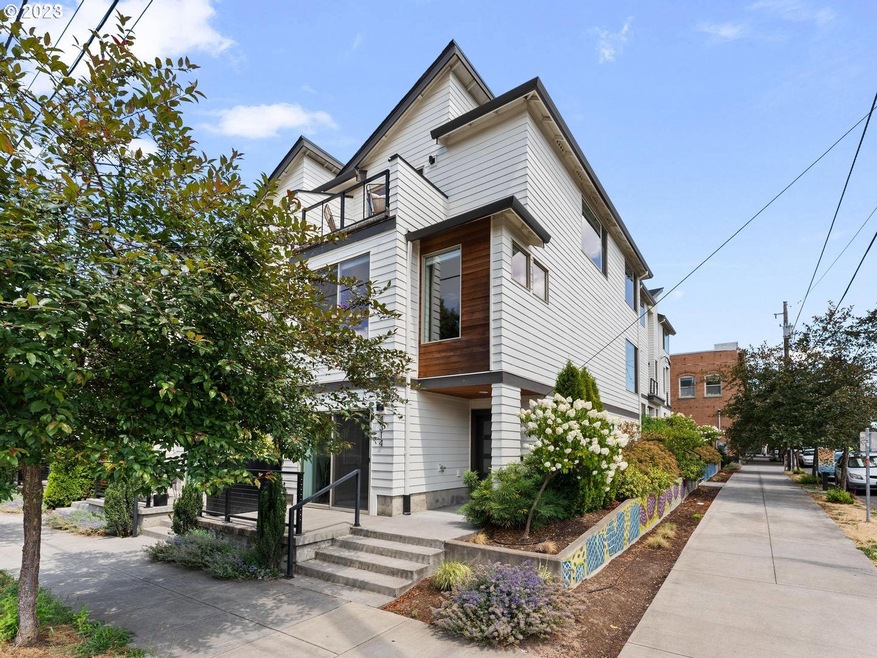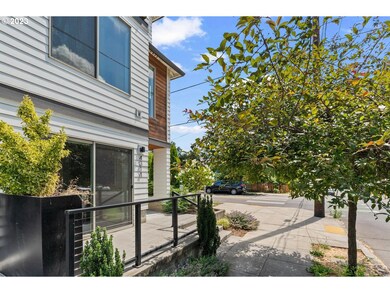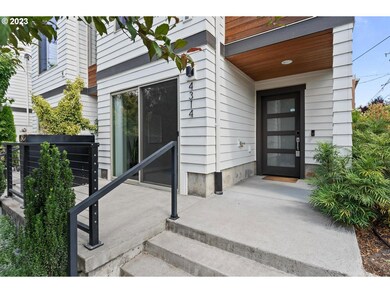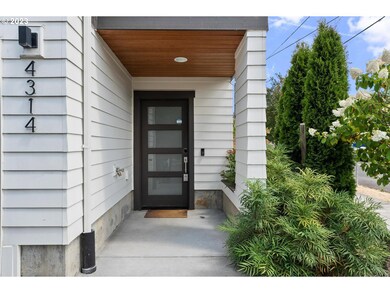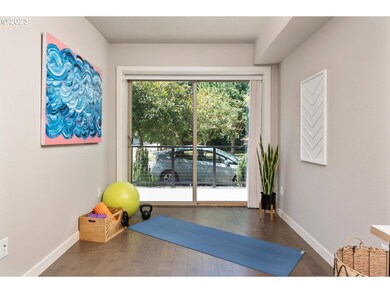Come make this SW corner, window filled, condo that is flooded with a ton of natural light your next home in the highly sought after Mississippi Neighborhood! The location of this unit in the NW Contemporary style complex is by far the best unit boasting views of the West Hills, downtown, bridges and even a peak-a-boo view of Mt. Hood. Wait until you see and hear about the inside. Gorgeous engineered hardwood floors meet you in the entry on the lower level leading you to the huge bonus room that could be anything your heart desires. From there go to the lower level ensuite bedroom, with built-ins and a Murphy bed totally private from the rest of the living and bedroom spaces. Up the stairs to the main living space you'll be greeted with a sleek modern designed kitchen, dining and living room combo. All open and spacious, again the engineered hardwood floor stretches the entire length of this level and ready for entertaining. Quartz countertops and island, tile backsplash, gas range, stainless steel appliances, wood cabinets, and eating bar make up the kitchen. Step out onto the balcony for dinner alfresco. The living room is surrounded with windows and even a thoughtful built in and half bath. On the third level is where you'll find the primary ensuite with balcony and well thought out closet organizer, a second bedroom ensuite and the laundry. All bedrooms have their own private bathroom. One block to Mississippi Ave. for excellent food carts, restaurants, bars, coffee, shopping, and concerts. Walk Score 99(Walkers Paradise), Transit Score 100(Riders Paradise), Bike Score 78(Very Bikeable). This unit has an additional 200sqft of living space in the bonus room unlike previous ones that have sold in the back complex.

