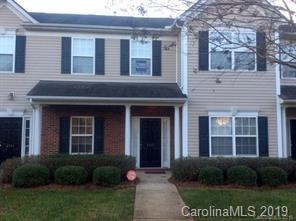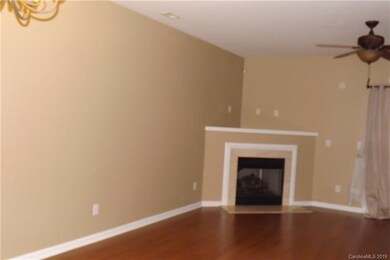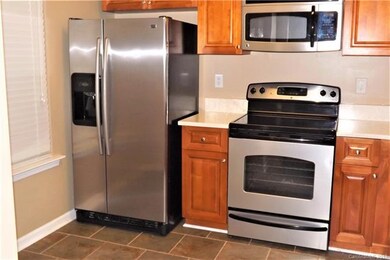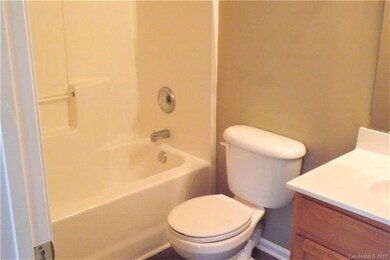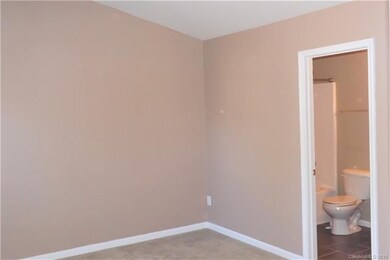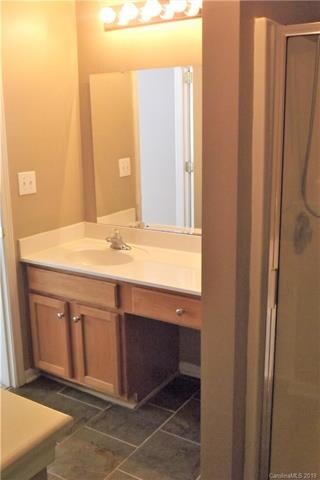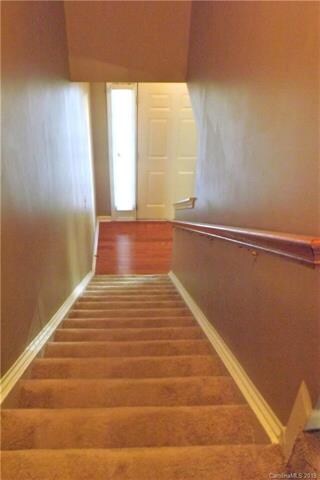
4315 Glenlea Commons Dr Charlotte, NC 28216
Sunset Road NeighborhoodAbout This Home
As of July 2022Beautiful townhome in a quiet subdivision. Great for 1st time home buyer, Open floor plan with gas fire place new flooring in the kitchen, stainless appliances and quartz countertops. The refrigerator is included i2 bedrooms on the 2nd level both have private baths and ceiling fans . Laundry upstairs with washer and dryer included. Open floor plan with gas fireplace. Also has a Clubhouse, with pool area for summer fun! Come and tour this
Last Buyer's Agent
Bernie Whall
Coldwell Banker Realty License #311536
Property Details
Home Type
- Condominium
Year Built
- Built in 2005
HOA Fees
- $178 Monthly HOA Fees
Bedrooms and Bathrooms
Listing and Financial Details
- Assessor Parcel Number 037-118-60
Community Details
Overview
- William Douglas Association
Recreation
- Community Pool
Ownership History
Purchase Details
Home Financials for this Owner
Home Financials are based on the most recent Mortgage that was taken out on this home.Purchase Details
Home Financials for this Owner
Home Financials are based on the most recent Mortgage that was taken out on this home.Purchase Details
Home Financials for this Owner
Home Financials are based on the most recent Mortgage that was taken out on this home.Purchase Details
Home Financials for this Owner
Home Financials are based on the most recent Mortgage that was taken out on this home.Purchase Details
Purchase Details
Purchase Details
Home Financials for this Owner
Home Financials are based on the most recent Mortgage that was taken out on this home.Similar Homes in Charlotte, NC
Home Values in the Area
Average Home Value in this Area
Purchase History
| Date | Type | Sale Price | Title Company |
|---|---|---|---|
| Warranty Deed | $250,000 | Hands Law Office Pllc | |
| Warranty Deed | $136,000 | Executive Title Llc | |
| Warranty Deed | $93,000 | None Available | |
| Warranty Deed | $55,000 | Investors Title | |
| Trustee Deed | $24,106 | None Available | |
| Quit Claim Deed | -- | None Available | |
| Warranty Deed | $116,000 | None Available |
Mortgage History
| Date | Status | Loan Amount | Loan Type |
|---|---|---|---|
| Open | $252,000 | New Conventional | |
| Previous Owner | $84,784 | VA | |
| Previous Owner | $54,269 | FHA | |
| Previous Owner | $19,400 | Credit Line Revolving | |
| Previous Owner | $116,000 | Fannie Mae Freddie Mac |
Property History
| Date | Event | Price | Change | Sq Ft Price |
|---|---|---|---|---|
| 07/29/2022 07/29/22 | Sold | $250,000 | 0.0% | $183 / Sq Ft |
| 06/30/2022 06/30/22 | Pending | -- | -- | -- |
| 06/29/2022 06/29/22 | For Sale | $249,900 | 0.0% | $183 / Sq Ft |
| 06/28/2022 06/28/22 | Price Changed | $249,900 | +83.8% | $183 / Sq Ft |
| 11/12/2019 11/12/19 | Sold | $136,000 | -2.9% | $107 / Sq Ft |
| 10/13/2019 10/13/19 | Pending | -- | -- | -- |
| 10/12/2019 10/12/19 | For Sale | $140,000 | -- | $110 / Sq Ft |
Tax History Compared to Growth
Tax History
| Year | Tax Paid | Tax Assessment Tax Assessment Total Assessment is a certain percentage of the fair market value that is determined by local assessors to be the total taxable value of land and additions on the property. | Land | Improvement |
|---|---|---|---|---|
| 2023 | $1,783 | $237,000 | $60,000 | $177,000 |
| 2022 | $1,151 | $115,200 | $25,000 | $90,200 |
| 2021 | $1,151 | $115,200 | $25,000 | $90,200 |
| 2020 | $1,151 | $115,200 | $25,000 | $90,200 |
| 2019 | $1,145 | $115,200 | $25,000 | $90,200 |
| 2018 | $853 | $62,900 | $5,600 | $57,300 |
| 2017 | $838 | $62,900 | $5,600 | $57,300 |
| 2016 | $804 | $60,500 | $5,600 | $54,900 |
| 2015 | $800 | $60,500 | $5,600 | $54,900 |
| 2014 | $816 | $60,500 | $5,600 | $54,900 |
Agents Affiliated with this Home
-
Matt Sarver

Seller's Agent in 2022
Matt Sarver
Keller Williams Lake Norman
(704) 575-8176
2 in this area
439 Total Sales
-
Aaron Dworsky

Seller Co-Listing Agent in 2022
Aaron Dworsky
Keller Williams Lake Norman
(704) 885-5795
1 in this area
79 Total Sales
-
Essence LeGrande
E
Buyer's Agent in 2022
Essence LeGrande
EXP Realty LLC
(704) 890-4305
1 in this area
10 Total Sales
-
Latisha Greene

Seller's Agent in 2019
Latisha Greene
NACA
(651) 249-8048
41 Total Sales
-
B
Buyer's Agent in 2019
Bernie Whall
Coldwell Banker Realty
Map
Source: Canopy MLS (Canopy Realtor® Association)
MLS Number: CAR3558552
APN: 037-118-60
- 5310 Glenlea Walk Ln
- 4510 Glenlea Commons Dr
- 4454 Glenlea Commons Dr
- 1912 Darbywine Dr
- 6619 Bittinger Ct
- 2340 Belterra Dr
- 2131 Belterra Dr
- 5337 & 5329 Johoy Dr
- 6017 Sierra Dr
- 6233 Patric Alan Ct
- 412 Capps Hill Mine Rd
- 6321 McIntyre Ridge Dr
- 7109 N Mills Rd
- 5914 Redding Rd
- 3022 Hendricks Chapel Ln
- 9401 Feldbank Dr
- 522 Klondike Ln
- 1406 Milan Rd
- 728 Dedmon Dr
- 2030 Helen Harper Ct
