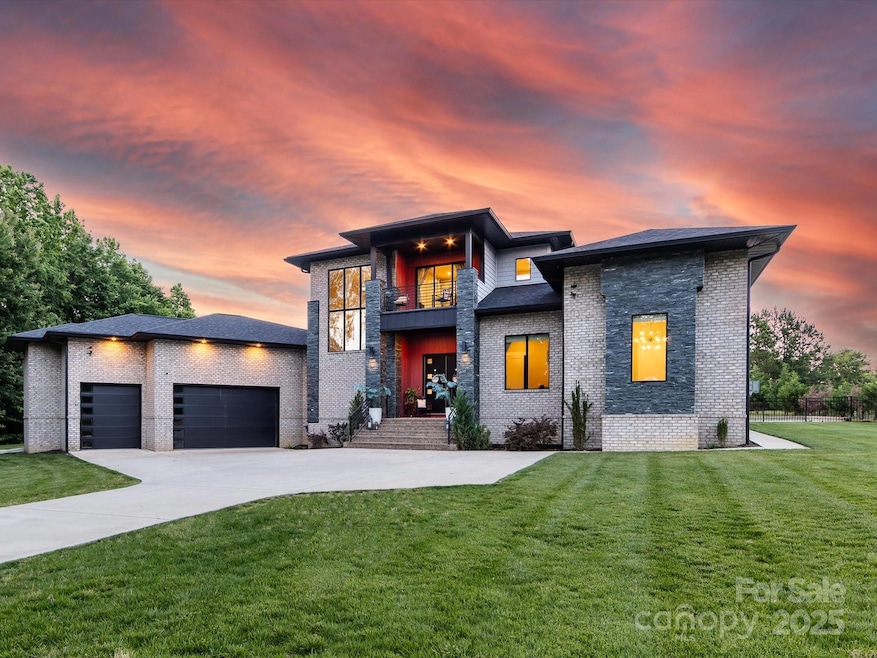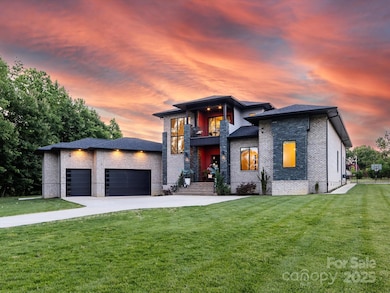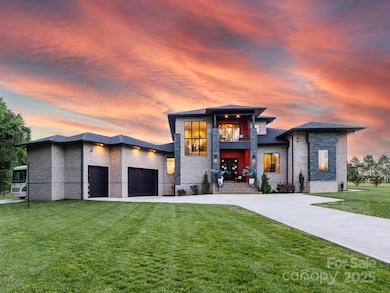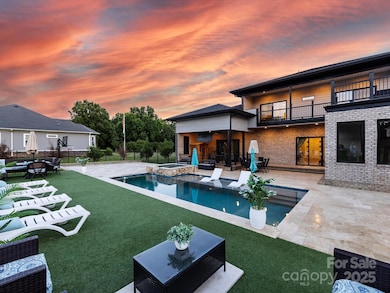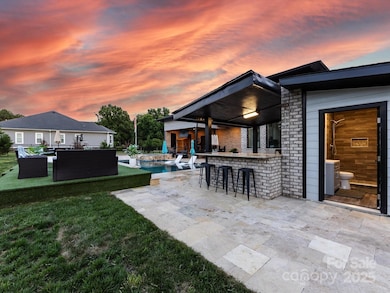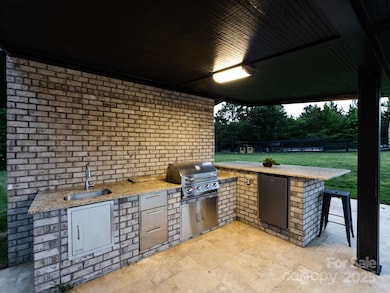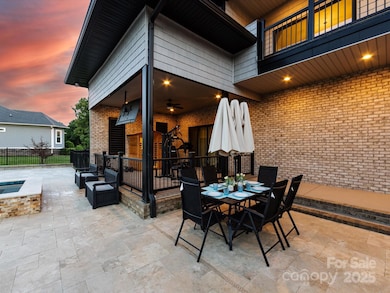
4315 Hartis Grove Church Rd Indian Trail, NC 28079
Estimated payment $9,577/month
Highlights
- Heated In Ground Pool
- Sauna
- Open Floorplan
- Indian Trail Elementary School Rated A
- RV Access or Parking
- Contemporary Architecture
About This Home
Modern luxury & resort-style living await at this stunning, fully upgraded home in Indian Trail. Light-filled and spacious, this home features sleek architectural design, updated designer lighting & a gourmet kitchen with premium finishes & an oversized island, perfect for entertaining. The open floor plan offers flexibility & function with high ceilings & stylish details throughout. Exit outside to your private backyard retreat with a travertine-surround pool, an outdoor kitchen & a dedicated exercise area, ideal for both relaxation & active living. Every detail has been thoughtfully designed to blend comfort, beauty & convenience. This home offers the best of modern design & outdoor living in one exceptional package. This one-of-a-kind property is a rare find in Indian Trail, modern design & unmatched outdoor living come together beautifully. Preferred lender offering .5% of loan amount lender credit for qualifying loan products.
Listing Agent
Keller Williams Ballantyne Area Brokerage Email: AbbyWilson@kw.com License #300394 Listed on: 06/13/2025

Home Details
Home Type
- Single Family
Est. Annual Taxes
- $5,251
Year Built
- Built in 2020
Lot Details
- Wood Fence
- Back Yard Fenced
- Level Lot
- Property is zoned AJ0
Parking
- 3 Car Attached Garage
- Driveway
- 4 Open Parking Spaces
- RV Access or Parking
Home Design
- Contemporary Architecture
- Modern Architecture
- Slab Foundation
- Vinyl Siding
- Four Sided Brick Exterior Elevation
- Stone Veneer
Interior Spaces
- 2-Story Property
- Open Floorplan
- Ceiling Fan
- Fireplace
- Sauna
- Laundry Room
Kitchen
- Electric Oven
- Electric Range
- Dishwasher
- Kitchen Island
- Disposal
Flooring
- Wood
- Tile
Bedrooms and Bathrooms
- Walk-In Closet
Pool
- Heated In Ground Pool
- Outdoor Shower
Outdoor Features
- Covered patio or porch
- Outdoor Kitchen
- Outbuilding
Utilities
- Central Heating and Cooling System
- Vented Exhaust Fan
- Heat Pump System
- Septic Tank
Community Details
- Blanchard Estates Subdivision
Listing and Financial Details
- Assessor Parcel Number 07-117-079-C
Map
Home Values in the Area
Average Home Value in this Area
Tax History
| Year | Tax Paid | Tax Assessment Tax Assessment Total Assessment is a certain percentage of the fair market value that is determined by local assessors to be the total taxable value of land and additions on the property. | Land | Improvement |
|---|---|---|---|---|
| 2024 | $5,251 | $818,500 | $67,000 | $751,500 |
| 2023 | $4,830 | $759,700 | $67,000 | $692,700 |
| 2022 | $4,830 | $759,700 | $67,000 | $692,700 |
| 2021 | $4,826 | $759,700 | $67,000 | $692,700 |
| 2020 | $2,462 | $29,400 | $29,400 | $0 |
| 2019 | $230 | $29,400 | $29,400 | $0 |
| 2018 | $230 | $29,400 | $29,400 | $0 |
| 2017 | $244 | $29,400 | $29,400 | $0 |
| 2016 | $240 | $29,400 | $29,400 | $0 |
| 2015 | $243 | $29,400 | $29,400 | $0 |
| 2014 | -- | $77,600 | $77,600 | $0 |
Property History
| Date | Event | Price | Change | Sq Ft Price |
|---|---|---|---|---|
| 07/14/2025 07/14/25 | Price Changed | $1,650,000 | -2.9% | $409 / Sq Ft |
| 06/13/2025 06/13/25 | For Sale | $1,700,000 | +69.2% | $422 / Sq Ft |
| 09/20/2022 09/20/22 | Sold | $1,005,000 | -8.6% | $273 / Sq Ft |
| 08/06/2022 08/06/22 | Pending | -- | -- | -- |
| 07/15/2022 07/15/22 | Price Changed | $1,099,999 | -8.3% | $298 / Sq Ft |
| 07/06/2022 07/06/22 | Price Changed | $1,199,999 | -3.2% | $325 / Sq Ft |
| 06/16/2022 06/16/22 | Price Changed | $1,240,000 | -3.9% | $336 / Sq Ft |
| 05/20/2022 05/20/22 | For Sale | $1,290,000 | -- | $350 / Sq Ft |
Purchase History
| Date | Type | Sale Price | Title Company |
|---|---|---|---|
| Warranty Deed | $1,005,000 | -- | |
| Warranty Deed | $75,000 | Morehead Title | |
| Special Warranty Deed | $44,000 | None Available |
Mortgage History
| Date | Status | Loan Amount | Loan Type |
|---|---|---|---|
| Open | $725,000 | New Conventional | |
| Closed | $647,200 | New Conventional | |
| Closed | $156,800 | No Value Available |
Similar Homes in the area
Source: Canopy MLS (Canopy Realtor® Association)
MLS Number: 4253535
APN: 07-117-079-C
- 2005 Arbor Hills Dr
- 1009 Rocking Horse Rd
- 1003 Rocking Horse Rd
- 1017 Rocking Horse Rd
- 4045 Puddle Pond Rd
- 2030 Puddle Pond Rd
- 1008 Rocking Horse Rd
- 1012 Rocking Horse Rd
- 1025 Puddle Pond Rd
- 1018 Puddle Pond Rd
- 2408 Waxhaw Indian Trail Rd
- 2408 Waxhaw Indian Trail Rd
- 2408 Waxhaw Indian Trail Rd
- 2408 Waxhaw Indian Trail Rd
- 2408 Waxhaw Indian Trail Rd
- 2408 Waxhaw Indian Trail Rd
- 5610 Golden Pond Dr
- 3124 Waxhaw Indian Trail Rd
- 3124 Waxhaw Indian Trail Rd
- 3124 Waxhaw Indian Trail Rd
- 1019 Bevington Dr
- 1011 Bevington Dr
- 1015 Bevington Dr
- 1119 Livengood Way
- 1115 Livengood Way
- 1111 Livengood Way
- 1107 Livengood Way
- 1131 Livengood Way
- 1717 Dennis Austin Ln
- 5718 Parkstone Dr
- 1001 Finley Ct
- 3000 Linstead Dr
- 5711 Falkirk Ln
- 2001 Rosewater Ln
- 5238 Courtfield Dr
- 5527 Whispering Wind Ln
- 2012 Rosewater Ln
- 5430 Beaver Creek Ct
- 1012 Downing Ct
- 7014 Honey Tree Ln
