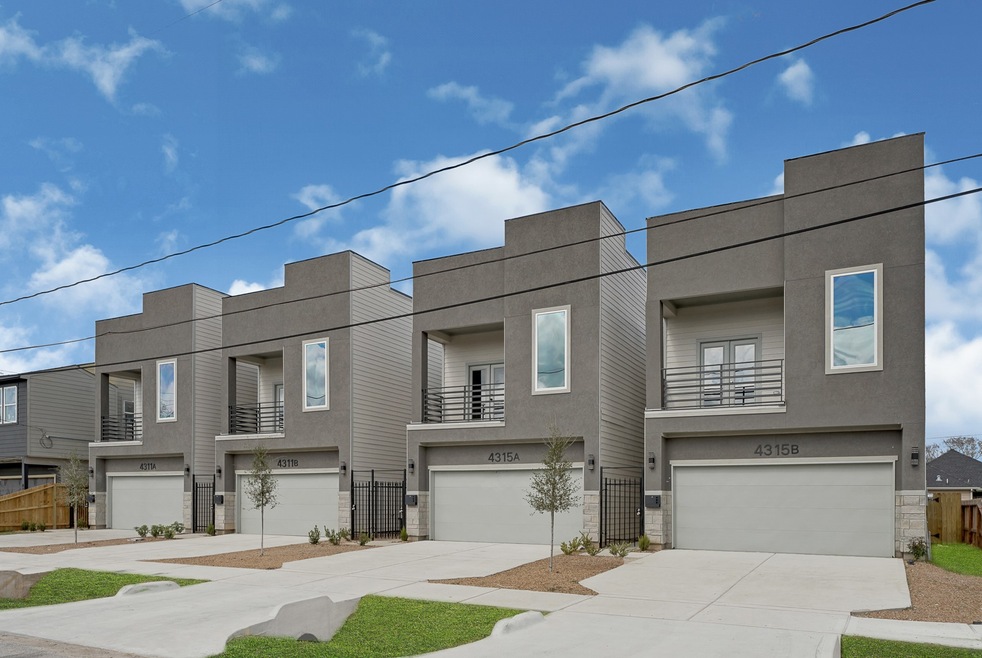
4315 Larkspur St Houston, TX 77051
Sunnyside NeighborhoodHighlights
- New Construction
- Quartz Countertops
- Balcony
- Contemporary Architecture
- Walk-In Pantry
- 1-minute walk to Sunnyside Park
About This Home
As of January 2025Welcome to 4315A Larkspur St, 77051:
Beautifully designed new construction with an open, airy layout and high ceilings. Features include a spacious 3-bed, 2.5-bath setup, sleek countertops, stainless steel appliances, and abundant natural light throughout. The master suite boasts a separate shower and tub with dual sinks. Additional rooms featuring Jack and Jill's bathroom layout. Conveniently located near shopping, dining, and major freeways. Low-maintenance backyard, perfect for busy clients. A must-see for those seeking modern comfort in an ideal location!
Last Agent to Sell the Property
Alumbra International Properties License #0811568 Listed on: 08/28/2024
Last Buyer's Agent
Alumbra International Properties License #0811568 Listed on: 08/28/2024
Home Details
Home Type
- Single Family
Est. Annual Taxes
- $713
Year Built
- Built in 2024 | New Construction
Lot Details
- 2,517 Sq Ft Lot
- Back Yard Fenced
Parking
- 2 Car Attached Garage
Home Design
- Contemporary Architecture
- Slab Foundation
- Composition Roof
- Cement Siding
- Stone Siding
- Stucco
Interior Spaces
- 1,989 Sq Ft Home
- 2-Story Property
- Ceiling Fan
- Formal Entry
- Family Room Off Kitchen
- Living Room
- Washer and Electric Dryer Hookup
Kitchen
- Walk-In Pantry
- Gas Oven
- Gas Range
- Microwave
- Dishwasher
- Kitchen Island
- Quartz Countertops
- Self-Closing Drawers and Cabinet Doors
- Disposal
Flooring
- Carpet
- Laminate
Bedrooms and Bathrooms
- 3 Bedrooms
- En-Suite Primary Bedroom
- Double Vanity
- Single Vanity
- Soaking Tub
- Bathtub with Shower
- Separate Shower
Home Security
- Security System Owned
- Fire and Smoke Detector
Eco-Friendly Details
- ENERGY STAR Qualified Appliances
- Energy-Efficient Insulation
- Energy-Efficient Thermostat
Outdoor Features
- Balcony
Schools
- Bastian Elementary School
- Attucks Middle School
- Worthing High School
Utilities
- Central Heating and Cooling System
- Programmable Thermostat
Community Details
- Built by THBC
- Larkspur Crossing Subdivision
Ownership History
Purchase Details
Home Financials for this Owner
Home Financials are based on the most recent Mortgage that was taken out on this home.Purchase Details
Similar Homes in Houston, TX
Home Values in the Area
Average Home Value in this Area
Purchase History
| Date | Type | Sale Price | Title Company |
|---|---|---|---|
| Deed | -- | None Listed On Document | |
| Deed | -- | None Listed On Document | |
| Deed | -- | American Title Company |
Mortgage History
| Date | Status | Loan Amount | Loan Type |
|---|---|---|---|
| Open | $318,131 | FHA | |
| Closed | $318,131 | FHA |
Property History
| Date | Event | Price | Change | Sq Ft Price |
|---|---|---|---|---|
| 01/02/2025 01/02/25 | Sold | -- | -- | -- |
| 12/17/2024 12/17/24 | Pending | -- | -- | -- |
| 10/18/2024 10/18/24 | For Sale | $324,500 | -1.6% | $163 / Sq Ft |
| 09/27/2024 09/27/24 | Sold | -- | -- | -- |
| 09/11/2024 09/11/24 | Pending | -- | -- | -- |
| 08/28/2024 08/28/24 | For Sale | $329,900 | -- | $166 / Sq Ft |
Tax History Compared to Growth
Tax History
| Year | Tax Paid | Tax Assessment Tax Assessment Total Assessment is a certain percentage of the fair market value that is determined by local assessors to be the total taxable value of land and additions on the property. | Land | Improvement |
|---|---|---|---|---|
| 2024 | $7,037 | $336,341 | $35,378 | $300,963 |
| 2023 | $713 | $35,378 | $35,378 | $0 |
| 2022 | $779 | $35,378 | $35,378 | $0 |
| 2021 | $550 | $23,585 | $23,585 | $0 |
Agents Affiliated with this Home
-
Yesenia Guerra
Y
Seller's Agent in 2025
Yesenia Guerra
CJM Realty Advisors
(832) 786-9735
62 in this area
111 Total Sales
-
Mohammed Bin Khulayf
M
Buyer's Agent in 2025
Mohammed Bin Khulayf
Upscale Real Estate Services
(415) 937-2847
1 in this area
1 Total Sale
-
Laritza Rivera
L
Seller's Agent in 2024
Laritza Rivera
Alumbra International Properties
(346) 401-2256
2 in this area
2 Total Sales
-
Curtwell Molyneaux Jr.
C
Buyer Co-Listing Agent in 2024
Curtwell Molyneaux Jr.
CJM Realty Advisors
(713) 264-2622
2 in this area
3 Total Sales
Map
Source: Houston Association of REALTORS®
MLS Number: 75015387
APN: 1417700010004
- 4309 Larkspur St
- 4307 Larkspur St
- 4305 Larkspur St
- 9014 Ferdinand St
- 9022 Ferdinand St
- 4301 Clover St
- 4337 Clover St Unit A-B
- 4347 Clover St
- 4358 Larkspur St
- 4358 Clover St
- 4139 Brinkley St Unit A/B
- 4206 Clover St
- 4405 Mallow St
- 8817 & 8819 Edgar St
- 4340 Phlox St Unit A B
- 4354 Phlox St
- 8815 Edgar St
- 4118 Alvin St
- 4412 Alvin St
- 4122 Mallow St Unit A






