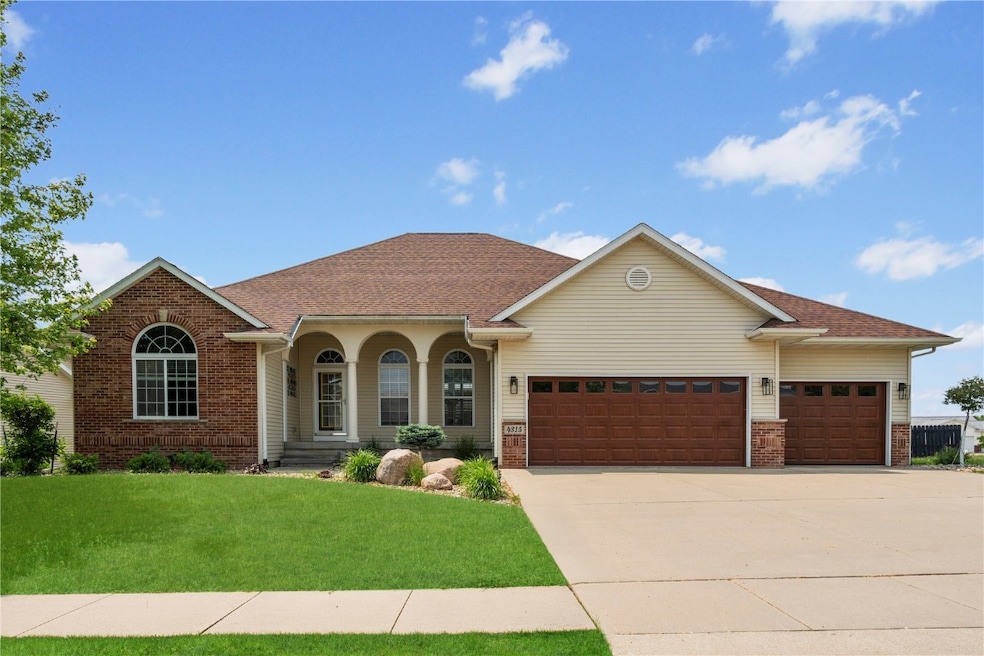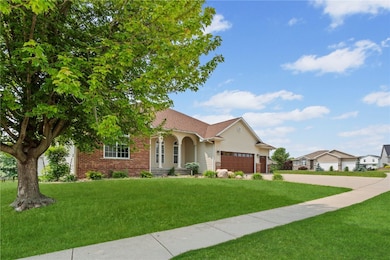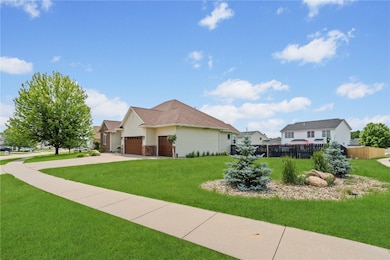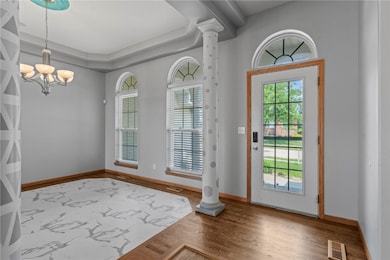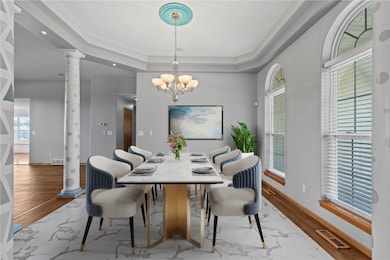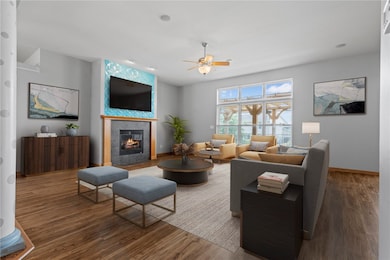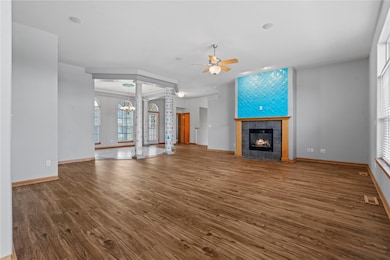
4315 Snowgoose Dr Marion, IA 52302
Estimated payment $3,221/month
Highlights
- Deck
- Vaulted Ceiling
- Great Room with Fireplace
- Linn-Mar High School Rated A-
- Hydromassage or Jetted Bathtub
- Formal Dining Room
About This Home
PRICE REDUCED! With over 2000 square feet on the main floor, imagine the possibilities as you step into the great room of this HUGE 4 bedroom, 3 bath ranch home in a great neighborhood in Marion! Vaulted or tray ceilings in the great room, kitchen, and bedrooms make this feel even bigger, and the whole home sound system can fill the home with your favorite sounds. The large primary bedroom with en-suite bath has a slider to a large composite deck with massive pergola, connecting it to the kitchen/dining combo making it a great place to relax. The 2nd bedroom on the main floor has a huge archway window to let in lots of light making it perfect for a den or bedroom. The walkout lower level boasts a roomy wet bar, living space, two huge bedrooms, another full bathroom, and an abundance of storage space! The fenced in yard and large 3 stall garage round out a great place for you to call home!
Home Details
Home Type
- Single Family
Est. Annual Taxes
- $7,328
Year Built
- Built in 2003
Lot Details
- 0.32 Acre Lot
- Fenced
Parking
- 3 Car Attached Garage
- Garage Door Opener
Home Design
- Brick Exterior Construction
- Poured Concrete
- Frame Construction
- Vinyl Siding
Interior Spaces
- 1-Story Property
- Central Vacuum
- Wired For Sound
- Vaulted Ceiling
- Gas Fireplace
- Great Room with Fireplace
- Family Room
- Formal Dining Room
- Basement Fills Entire Space Under The House
- Home Security System
Kitchen
- Breakfast Bar
- Range
- Microwave
- Dishwasher
- Disposal
Bedrooms and Bathrooms
- 4 Bedrooms
- 3 Full Bathrooms
- Hydromassage or Jetted Bathtub
Laundry
- Laundry Room
- Laundry on main level
- Dryer
- Washer
Outdoor Features
- Deck
- Patio
- Shed
Schools
- Linn Grove Elementary School
- Excelsior Middle School
- Linn Mar High School
Utilities
- Forced Air Heating and Cooling System
- Heating System Uses Gas
- Gas Water Heater
- Water Softener is Owned
Listing and Financial Details
- Assessor Parcel Number 103217900600000
Map
Home Values in the Area
Average Home Value in this Area
Tax History
| Year | Tax Paid | Tax Assessment Tax Assessment Total Assessment is a certain percentage of the fair market value that is determined by local assessors to be the total taxable value of land and additions on the property. | Land | Improvement |
|---|---|---|---|---|
| 2024 | $7,118 | $389,700 | $48,000 | $341,700 |
| 2023 | $7,118 | $389,700 | $48,000 | $341,700 |
| 2022 | $6,782 | $329,600 | $48,000 | $281,600 |
| 2021 | $6,830 | $329,600 | $48,000 | $281,600 |
| 2020 | $6,830 | $303,100 | $48,000 | $255,100 |
| 2019 | $6,416 | $292,900 | $48,000 | $244,900 |
| 2018 | $6,162 | $292,900 | $48,000 | $244,900 |
| 2017 | $6,082 | $282,300 | $45,600 | $236,700 |
| 2016 | $6,092 | $282,300 | $45,600 | $236,700 |
| 2015 | $5,904 | $282,300 | $45,600 | $236,700 |
| 2014 | $5,882 | $282,300 | $45,600 | $236,700 |
| 2013 | $5,614 | $282,300 | $45,600 | $236,700 |
Property History
| Date | Event | Price | Change | Sq Ft Price |
|---|---|---|---|---|
| 07/03/2025 07/03/25 | Price Changed | $479,900 | -1.9% | $150 / Sq Ft |
| 06/21/2025 06/21/25 | Price Changed | $489,000 | -2.1% | $153 / Sq Ft |
| 05/29/2025 05/29/25 | For Sale | $499,500 | +58.6% | $156 / Sq Ft |
| 06/09/2020 06/09/20 | Sold | $315,000 | +2.3% | $98 / Sq Ft |
| 04/17/2020 04/17/20 | Pending | -- | -- | -- |
| 03/06/2020 03/06/20 | For Sale | $308,000 | -- | $96 / Sq Ft |
Purchase History
| Date | Type | Sale Price | Title Company |
|---|---|---|---|
| Warranty Deed | $315,000 | Security First Title Co | |
| Sheriffs Deed | $236,000 | None Available | |
| Interfamily Deed Transfer | -- | None Available | |
| Warranty Deed | $275,500 | -- |
Mortgage History
| Date | Status | Loan Amount | Loan Type |
|---|---|---|---|
| Open | $309,294 | FHA | |
| Previous Owner | $69,181 | Future Advance Clause Open End Mortgage | |
| Previous Owner | $70,000 | Credit Line Revolving | |
| Previous Owner | $220,400 | Balloon |
Similar Homes in Marion, IA
Source: Cedar Rapids Area Association of REALTORS®
MLS Number: 2503939
APN: 10321-79006-00000
- 4210 Windemere Way
- 2130 Rosewood Ridge Dr
- 4390 Mcgowan Blvd
- 4663 Pintail Ct Unit 4663
- 2176 49th St Unit 2176
- 2054 Shortgrass Place
- 1935 48th Street Ct
- 4462 Mallard Ct
- 2200 50th St
- 1985 39th St
- 2931 Eight Bells Dr
- 4209 Justified Dr
- 4193 Justified Dr
- 4177 Justified Dr
- 4212 Justified Dr
- 4681 Vasey Ave
- 3461 Winchester Dr
- 4185 Willowbrook Dr
- 3002 Sherwood Dr
- 4611 Dunn Ave
- 1992 50th St
- 3920 Highway 151
- 6152-6156 Carlson Way
- 2274 5th Ave
- 1 Chapel Ridge Cir
- 935 17th St
- 1233 13th St
- 1107 7th Ave
- 600 Bentley Dr
- 2251 Pleasantview Dr
- 1241 Grand Ave
- 182 8th Ave Unit 182 Lower Unit
- 265 5th Ave
- 1200 Meadowview Dr
- 830 Blairs Ferry Rd
- 648 Marion Blvd
- 4200 Armar Dr SE
- 1120 W 8th Ave
- 810-830 Bridgit Ln SE
- 4580 Tama St SE
