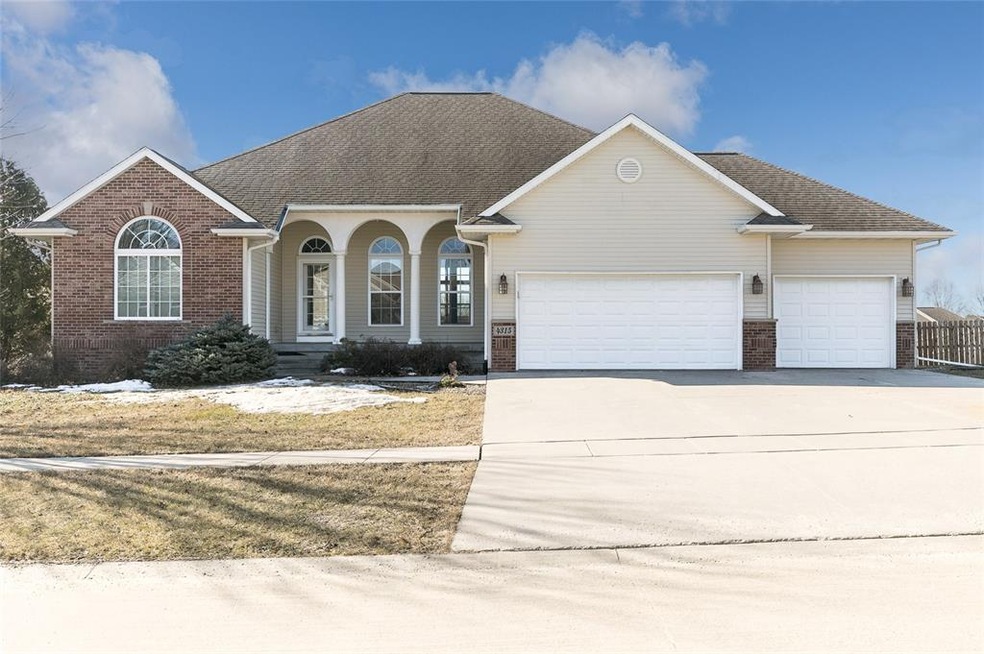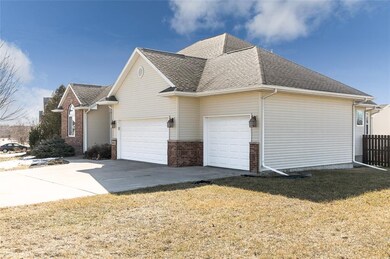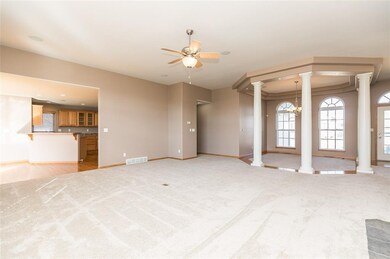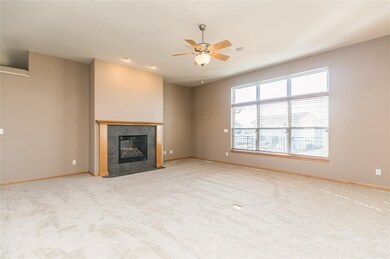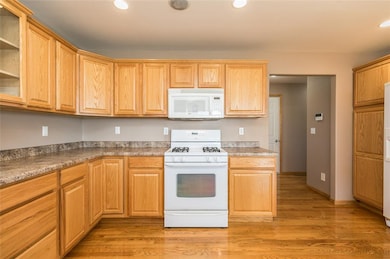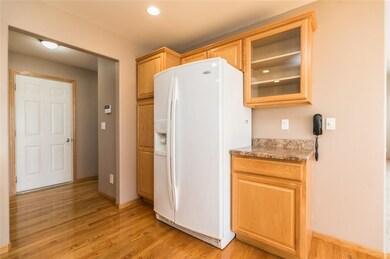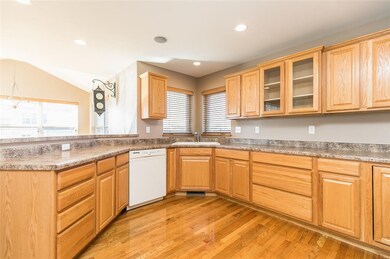
4315 Snowgoose Dr Marion, IA 52302
Highlights
- Deck
- Great Room with Fireplace
- Vaulted Ceiling
- Linn-Mar High School Rated A-
- Recreation Room
- Ranch Style House
About This Home
As of June 2020Sprawling Ranch in Linn-Mar District will have you at first glance. Major recent improvements include fresh paint throughout, Several New Sliders and Windows and gleaming refinished hardwood floors and carpeting. This Home offers convenience close to local shopping, schools, parks, golfing and Hwy 13. There's plenty of storage and some key features include: In floor outlets in the Great-room, tray ceilings, Home Audio, Central Vac System, Maintenance free main level deck, Lower level Walkout patio, Formal Dining Room, Lower Level Rec. Area, Bonus room in the Lower Level that can easily be turned into the perfect Home Theater Setup or Game Room, Ample Natural Light, Breakfast Bar, LL Wet Bar and seating area, Fully fenced Yard, Main Level Laundry and a breathtaking Master Bedroom and En-Suite. Dream of entertaining, dancing, cooking, laughing, making memories, barbecues, and make it happen by calling it HOME!
Home Details
Home Type
- Single Family
Est. Annual Taxes
- $6,616
Year Built
- 2003
Lot Details
- 0.32 Acre Lot
- Fenced
Home Design
- Ranch Style House
- Frame Construction
- Vinyl Construction Material
Interior Spaces
- Central Vacuum
- Sound System
- Vaulted Ceiling
- Gas Fireplace
- Great Room with Fireplace
- Formal Dining Room
- Recreation Room
- Home Security System
Kitchen
- Eat-In Kitchen
- Breakfast Bar
- Range<<rangeHoodToken>>
- <<microwave>>
- Dishwasher
- Disposal
Bedrooms and Bathrooms
- 4 Bedrooms | 2 Main Level Bedrooms
- <<bathWSpaHydroMassageTubToken>>
Laundry
- Laundry on main level
- Dryer
- Washer
Basement
- Walk-Out Basement
- Basement Fills Entire Space Under The House
Parking
- 3 Car Attached Garage
- Garage Door Opener
Outdoor Features
- Deck
Utilities
- Forced Air Cooling System
- Gas Water Heater
- Water Softener is Owned
Listing and Financial Details
- Home warranty included in the sale of the property
Ownership History
Purchase Details
Home Financials for this Owner
Home Financials are based on the most recent Mortgage that was taken out on this home.Purchase Details
Purchase Details
Purchase Details
Home Financials for this Owner
Home Financials are based on the most recent Mortgage that was taken out on this home.Similar Homes in the area
Home Values in the Area
Average Home Value in this Area
Purchase History
| Date | Type | Sale Price | Title Company |
|---|---|---|---|
| Warranty Deed | $315,000 | Security First Title Co | |
| Sheriffs Deed | $236,000 | None Available | |
| Interfamily Deed Transfer | -- | None Available | |
| Warranty Deed | $275,500 | -- |
Mortgage History
| Date | Status | Loan Amount | Loan Type |
|---|---|---|---|
| Open | $309,294 | FHA | |
| Previous Owner | $69,181 | Future Advance Clause Open End Mortgage | |
| Previous Owner | $70,000 | Credit Line Revolving | |
| Previous Owner | $220,400 | Balloon |
Property History
| Date | Event | Price | Change | Sq Ft Price |
|---|---|---|---|---|
| 07/03/2025 07/03/25 | Price Changed | $479,900 | -1.9% | $150 / Sq Ft |
| 06/21/2025 06/21/25 | Price Changed | $489,000 | -2.1% | $153 / Sq Ft |
| 05/29/2025 05/29/25 | For Sale | $499,500 | +58.6% | $156 / Sq Ft |
| 06/09/2020 06/09/20 | Sold | $315,000 | +2.3% | $98 / Sq Ft |
| 04/17/2020 04/17/20 | Pending | -- | -- | -- |
| 03/06/2020 03/06/20 | For Sale | $308,000 | -- | $96 / Sq Ft |
Tax History Compared to Growth
Tax History
| Year | Tax Paid | Tax Assessment Tax Assessment Total Assessment is a certain percentage of the fair market value that is determined by local assessors to be the total taxable value of land and additions on the property. | Land | Improvement |
|---|---|---|---|---|
| 2023 | $7,118 | $389,700 | $48,000 | $341,700 |
| 2022 | $6,782 | $329,600 | $48,000 | $281,600 |
| 2021 | $6,830 | $329,600 | $48,000 | $281,600 |
| 2020 | $6,830 | $303,100 | $48,000 | $255,100 |
| 2019 | $6,416 | $292,900 | $48,000 | $244,900 |
| 2018 | $6,162 | $292,900 | $48,000 | $244,900 |
| 2017 | $6,082 | $282,300 | $45,600 | $236,700 |
| 2016 | $6,092 | $282,300 | $45,600 | $236,700 |
| 2015 | $5,904 | $282,300 | $45,600 | $236,700 |
| 2014 | $5,882 | $282,300 | $45,600 | $236,700 |
| 2013 | $5,614 | $282,300 | $45,600 | $236,700 |
Agents Affiliated with this Home
-
Jason Naakktgeboren
J
Seller's Agent in 2025
Jason Naakktgeboren
Pinnacle Realty LLC
(319) 270-1084
105 Total Sales
-
Chassy Pollard

Seller's Agent in 2020
Chassy Pollard
Pinnacle Realty LLC
(319) 720-5700
186 Total Sales
Map
Source: Cedar Rapids Area Association of REALTORS®
MLS Number: 2001703
APN: 10321-79006-00000
- 4530 Windemere Ct Unit 4530
- 2130 Rosewood Ridge Dr
- 4490 Teal Ct
- 4593 Spoonbill Ct Unit 4593
- 2176 49th St Unit 2176
- 2054 Shortgrass Place
- 1935 48th Street Ct
- 2014 49th St Unit 2014
- 2200 50th St
- 4241 Justified Dr
- 4225 Justified Dr
- 2931 Eight Bells Dr
- 4209 Justified Dr
- 4193 Justified Dr
- 4177 Justified Dr
- 4611 Dunn Ave
- 1725 49th St
- 5150 Prairie Ridge Ave
- 5305 Prairie Ridge Ave
- 1280 44th St Unit B
