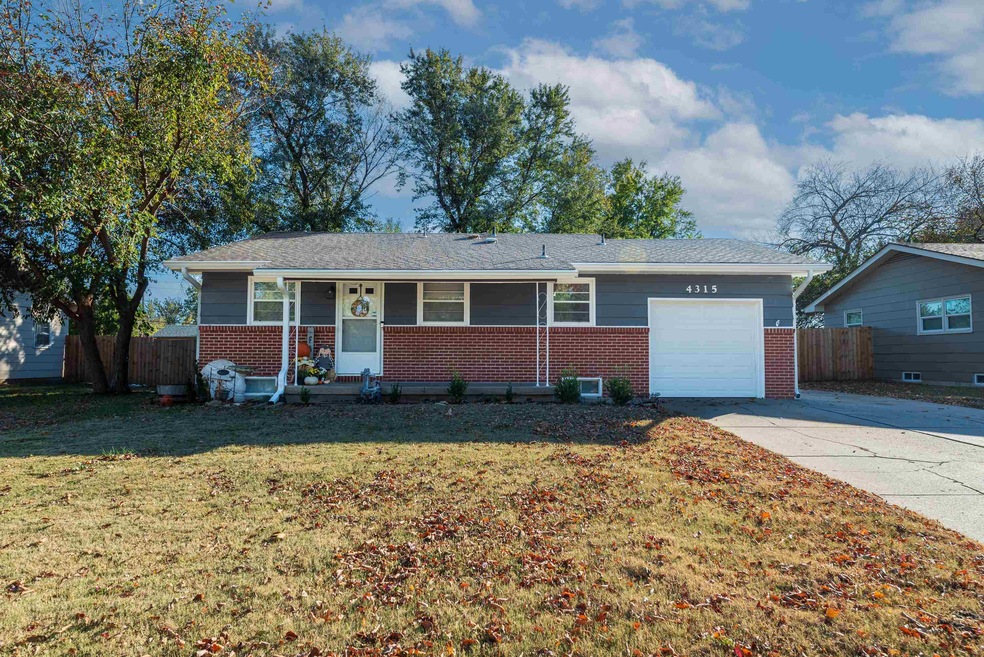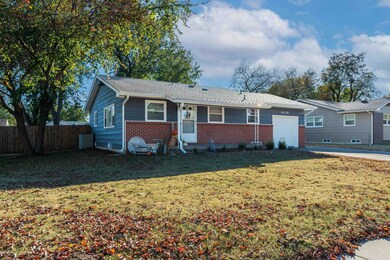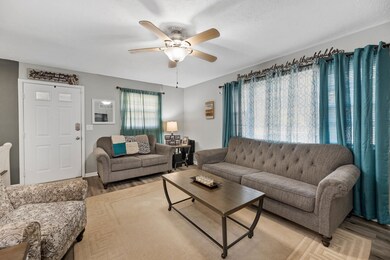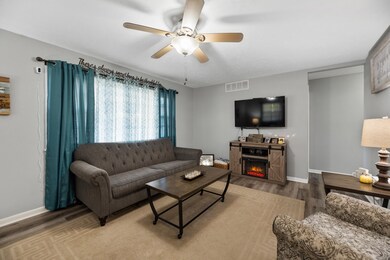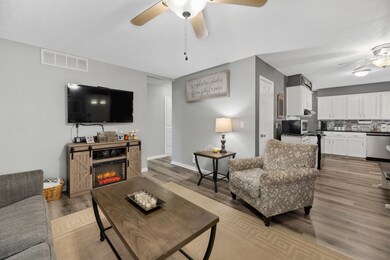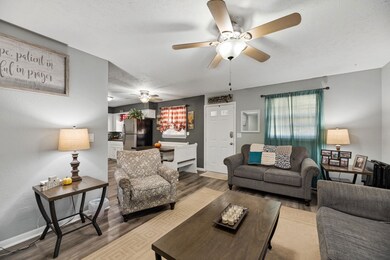
4315 W Edminster St Wichita, KS 67212
Orchard Park NeighborhoodEstimated Value: $177,000 - $196,476
Highlights
- Ranch Style House
- Storm Windows
- Patio
- 1 Car Attached Garage
- Humidifier
- Laundry Room
About This Home
As of December 2023Welcome to this well maintained home nestled in the heart of West Wichita! Step inside to discover a welcoming ambiance created by the freshly painted exterior and interior and thoughtfully curated neutral décor throughout the home. The luxury vinyl plank flooring adorns most of the main floor as well as new carpet in all the bedrooms. The kitchen has been fully updated, equipped with stainless steel appliances that blend seamlessly with the elegantly painted white cabinets and epoxy counter tops. The addition of a vented range hood and a convenient pantry make this space both stylish and practical. This charming property also boasts three bedrooms and 1 fully remodeled bathroom on the main floor. Descend to the finished basement, where you'll find a spacious family room, providing ample space for relaxation and entertainment. Additionally, there's an extra non-conforming bedroom or office, offering flexibility to accommodate various lifestyles. A full bathroom in the basement adds convenience and ensures comfort for residents and guests alike. Outside, the fully fenced backyard offers privacy and a secure space for outdoor activities making it perfect for both relaxation and play. Exterior also features mature trees for shade, a storage shed and a chicken coop. Conveniently located close to 235, this home offers the perfect balance between tranquility and accessibility. Don't miss the opportunity to make this well-maintained gem your new haven!
Last Agent to Sell the Property
Keller Williams Hometown Partners License #SP00234760 Listed on: 11/03/2023
Home Details
Home Type
- Single Family
Est. Annual Taxes
- $1,575
Year Built
- Built in 1965
Lot Details
- 9,561 Sq Ft Lot
- Wood Fence
Home Design
- Ranch Style House
- Frame Construction
- Composition Roof
Interior Spaces
- Ceiling Fan
- Window Treatments
- Family Room
Kitchen
- Oven or Range
- Electric Cooktop
- Dishwasher
- Disposal
Bedrooms and Bathrooms
- 3 Bedrooms
- 2 Full Bathrooms
Laundry
- Laundry Room
- 220 Volts In Laundry
Finished Basement
- Basement Fills Entire Space Under The House
- Bedroom in Basement
- Finished Basement Bathroom
- Laundry in Basement
- Basement Windows
Home Security
- Storm Windows
- Storm Doors
Parking
- 1 Car Attached Garage
- Garage Door Opener
Outdoor Features
- Patio
- Rain Gutters
Schools
- Black Elementary School
- Hadley Middle School
- North High School
Utilities
- Humidifier
- Forced Air Heating and Cooling System
- Heating System Uses Gas
Community Details
- Eb Clark Subdivision
Listing and Financial Details
- Assessor Parcel Number 136-14-0-14-08-003.00
Ownership History
Purchase Details
Home Financials for this Owner
Home Financials are based on the most recent Mortgage that was taken out on this home.Purchase Details
Home Financials for this Owner
Home Financials are based on the most recent Mortgage that was taken out on this home.Similar Homes in Wichita, KS
Home Values in the Area
Average Home Value in this Area
Purchase History
| Date | Buyer | Sale Price | Title Company |
|---|---|---|---|
| Hauber Mitchell | -- | Security 1St Title | |
| Willis Jody | -- | Security 1St Title Llc |
Mortgage History
| Date | Status | Borrower | Loan Amount |
|---|---|---|---|
| Open | Hauber Mitchell | $120,000 | |
| Previous Owner | Willie Jody | $30,000 | |
| Previous Owner | Willis Jody | $106,400 |
Property History
| Date | Event | Price | Change | Sq Ft Price |
|---|---|---|---|---|
| 12/04/2023 12/04/23 | Sold | -- | -- | -- |
| 11/06/2023 11/06/23 | Pending | -- | -- | -- |
| 11/03/2023 11/03/23 | For Sale | $184,900 | +32.2% | $102 / Sq Ft |
| 03/15/2021 03/15/21 | Sold | -- | -- | -- |
| 02/18/2021 02/18/21 | Pending | -- | -- | -- |
| 02/06/2021 02/06/21 | For Sale | $139,900 | -- | $77 / Sq Ft |
Tax History Compared to Growth
Tax History
| Year | Tax Paid | Tax Assessment Tax Assessment Total Assessment is a certain percentage of the fair market value that is determined by local assessors to be the total taxable value of land and additions on the property. | Land | Improvement |
|---|---|---|---|---|
| 2023 | $1,489 | $14,479 | $2,392 | $12,087 |
| 2022 | $1,583 | $14,479 | $2,254 | $12,225 |
| 2021 | $1,506 | $13,294 | $2,254 | $11,040 |
| 2020 | $1,461 | $12,857 | $2,254 | $10,603 |
| 2019 | $1,379 | $12,133 | $2,254 | $9,879 |
| 2018 | $1,356 | $11,915 | $2,036 | $9,879 |
| 2017 | $1,208 | $0 | $0 | $0 |
| 2016 | $1,157 | $0 | $0 | $0 |
| 2015 | $1,184 | $0 | $0 | $0 |
| 2014 | $1,160 | $0 | $0 | $0 |
Agents Affiliated with this Home
-
AMANDA WELLS

Seller's Agent in 2023
AMANDA WELLS
Keller Williams Hometown Partners
(316) 371-4451
2 in this area
71 Total Sales
-
Cathie Barnard

Buyer's Agent in 2023
Cathie Barnard
Berkshire Hathaway PenFed Realty
(316) 250-8525
5 in this area
138 Total Sales
-
Tiffani Sorrells

Seller's Agent in 2021
Tiffani Sorrells
Reece Nichols South Central Kansas
(316) 530-1555
3 in this area
139 Total Sales
Map
Source: South Central Kansas MLS
MLS Number: 632234
APN: 136-14-0-14-08-003.00
- 4304 W Edminster St
- 4326 W 11th St N
- 4527 W 12th St N
- 731 N Nevada St
- 833 N Kessler St
- 1129 N Smith St
- 806 N Clara St
- 3526 W Del Sienno St
- 913 N Doris St
- 738 N Mccomas Ave
- 763 N Doris St
- 5121 W Elm St
- 3415 W 10th St N
- 1530 N Smith Cir
- 522 N Young St
- 1205 N Sheridan Ave
- 448 N Florence St
- 739 N Sheridan St
- 1626 N West St
- 1006 N Custer Ave
- 4315 W Edminster St
- 4403 W Edminster St
- 4305 W Edminster St
- 4409 W Edminster St
- 4316 W 9th St N
- 4310 W 9th St N
- 4400 W 9th St N
- 4316 W Edminster St
- 4310 W Edminster St
- 4404 W Edminster St
- 4304 W 9th St N
- 4410 W 9th St N
- 4415 W Edminster St
- 4410 W Edminster St
- 4416 W 9th St N
- 4221 W Edminster St
- 1006 N Dougherty Ave
- 4416 W Edminster St
- 4319 W 9th St N
- 1002 N Dougherty Ave
