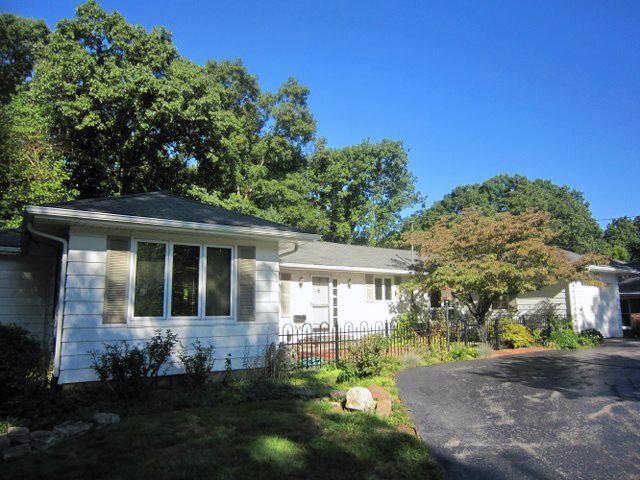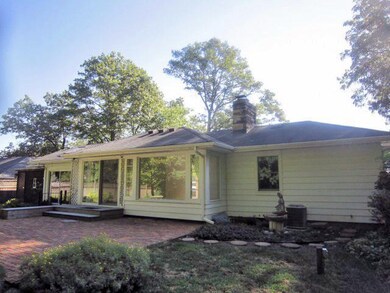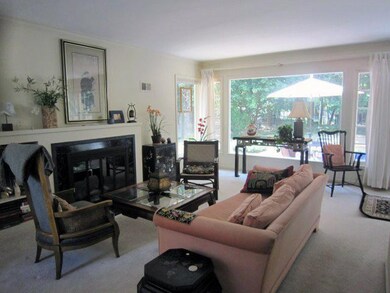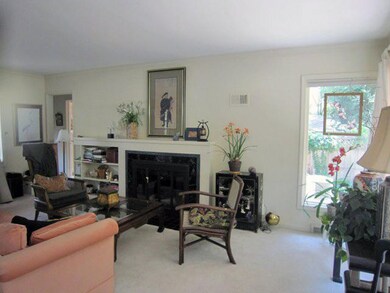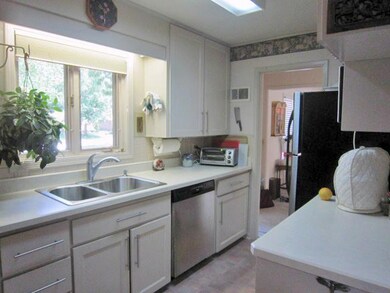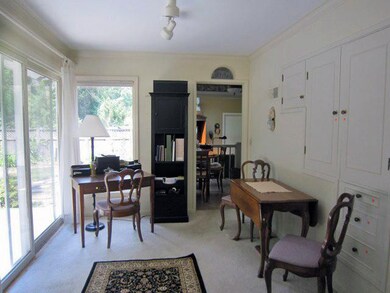
4316 Bronson Blvd Kalamazoo, MI 49008
South Westnedge NeighborhoodEstimated Value: $237,000 - $316,000
Highlights
- 0.52 Acre Lot
- Deck
- Attached Garage
- Angling Road Elementary School Rated A-
- Wood Flooring
- 4-minute walk to Central Park
About This Home
As of December 2012Information on this home also available at www.mickibrodie.com/12047958. Great curb appeal for this nice ranch home. Spacious nicely landscaped lot with beautiful fully fenced back yard that backs to woods. Large living room with gas fireplace. Kitchen was remodeled 3 years ago and includes complete appliance package. Dining room with slider to large brick patio overlooking back yard. Family room with hardwood floor, skylight and slider to back yard. Full lower level with 334 finished square feet including a 2nd full bath, family room with dry bar and lots of storage space. Circle drive, 1-car attached garage, underground sprinklers, security system, storage shed and more. See it today!
Last Agent to Sell the Property
Micki Brodie Team
Berkshire Hathaway HomeServices MI Listed on: 08/30/2012
Home Details
Home Type
- Single Family
Year Built
- Built in 1939
Lot Details
- 0.52 Acre Lot
- Lot Dimensions are 94x208x114x277
- Decorative Fence
- Shrub
- Sprinkler System
- Garden
Home Design
- Composition Roof
- Aluminum Siding
Interior Spaces
- 1-Story Property
- Ceiling Fan
- Gas Log Fireplace
- Insulated Windows
- Window Treatments
- Window Screens
- Living Room with Fireplace
- Home Security System
Kitchen
- Eat-In Kitchen
- Oven
- Range
- Microwave
- Dishwasher
- Disposal
Flooring
- Wood
- Laminate
- Ceramic Tile
Bedrooms and Bathrooms
- 2 Main Level Bedrooms
Laundry
- Dryer
- Washer
Basement
- Basement Fills Entire Space Under The House
- Crawl Space
Parking
- Attached Garage
- Garage Door Opener
Outdoor Features
- Deck
- Patio
- Shed
Utilities
- Humidifier
- Forced Air Heating and Cooling System
- Heating System Uses Natural Gas
- Water Softener is Owned
- Phone Available
- Cable TV Available
Ownership History
Purchase Details
Home Financials for this Owner
Home Financials are based on the most recent Mortgage that was taken out on this home.Similar Homes in the area
Home Values in the Area
Average Home Value in this Area
Purchase History
| Date | Buyer | Sale Price | Title Company |
|---|---|---|---|
| Morrison Susan M L | $110,000 | Metro Advantage Title |
Mortgage History
| Date | Status | Borrower | Loan Amount |
|---|---|---|---|
| Open | Morrison Susan M L | $86,487 |
Property History
| Date | Event | Price | Change | Sq Ft Price |
|---|---|---|---|---|
| 12/13/2012 12/13/12 | Sold | $110,000 | -15.4% | $73 / Sq Ft |
| 11/01/2012 11/01/12 | Pending | -- | -- | -- |
| 08/30/2012 08/30/12 | For Sale | $130,000 | -- | $86 / Sq Ft |
Tax History Compared to Growth
Tax History
| Year | Tax Paid | Tax Assessment Tax Assessment Total Assessment is a certain percentage of the fair market value that is determined by local assessors to be the total taxable value of land and additions on the property. | Land | Improvement |
|---|---|---|---|---|
| 2024 | $2,193 | $105,600 | $0 | $0 |
| 2023 | $2,090 | $95,000 | $0 | $0 |
| 2022 | $3,562 | $84,500 | $0 | $0 |
| 2021 | $3,444 | $76,800 | $0 | $0 |
| 2020 | $3,373 | $74,400 | $0 | $0 |
| 2019 | $3,215 | $70,800 | $0 | $0 |
| 2018 | $3,140 | $67,500 | $0 | $0 |
| 2017 | $3,445 | $66,700 | $0 | $0 |
| 2016 | $3,445 | $61,600 | $0 | $0 |
| 2015 | $3,445 | $61,700 | $0 | $0 |
| 2014 | $3,445 | $65,300 | $0 | $0 |
Agents Affiliated with this Home
-
M
Seller's Agent in 2012
Micki Brodie Team
Berkshire Hathaway HomeServices MI
-
Roxy Cantu

Buyer's Agent in 2012
Roxy Cantu
Jaqua, REALTORS
(269) 760-8948
1 in this area
77 Total Sales
-
R
Buyer's Agent in 2012
Roxanne Cantu
RE/MAX Michigan
Map
Source: Southwestern Michigan Association of REALTORS®
MLS Number: 12047958
APN: 06-33-381-002
- 4428 Bronson Blvd
- 4428 Old Colony Rd
- 1345 White Oak Dr
- 4138 Rivington St
- 4043 Standish St
- 5224 Stonehenge Dr
- 722 W Kilgore Rd Unit 301
- 748 W Kilgore Rd Unit 206
- 734 W Kilgore Rd Unit 108
- 810 Denway Dr
- 2056 Autumn Crest Ln Unit 5
- 2021 Skyler Dr
- 729 Buchanan Ave
- 1028 Clover St
- 715 Buchanan Ave
- 1013 Lynn Ave
- 5093 Grand Arbre Trail
- 1026 Par 4 Rd
- 3924 Oakland Dr
- 602 Parker Ave
- 4316 Bronson Blvd
- 4310 Bronson Blvd
- 4340 Bronson Blvd
- 4220 Bronson Blvd
- 1336 Lama Rd
- 4342 Bronson Blvd
- 4319 Bronson Blvd
- 4309 Bronson Blvd
- 1342 Lama Rd
- 4301 Bronson Blvd
- 4331 Bronson Blvd
- 1350 Lama Rd
- 1326 Lama Rd
- 1325 White Oak Dr
- 4211 Bronson Blvd
- 1312 Lama Rd
- 4341 Bronson Blvd
- 1408 Lama Rd
- 1335 White Oak Dr
- 4205 Bronson Blvd
