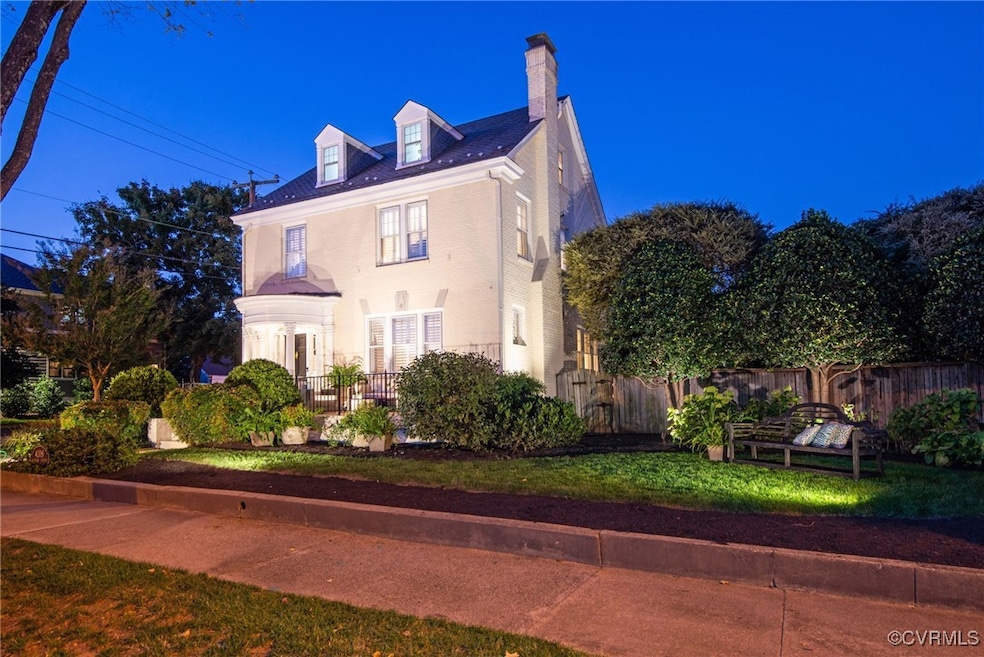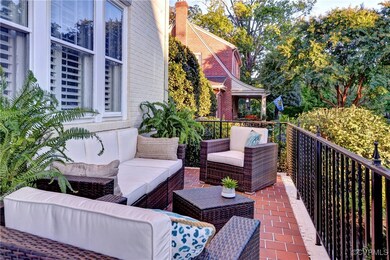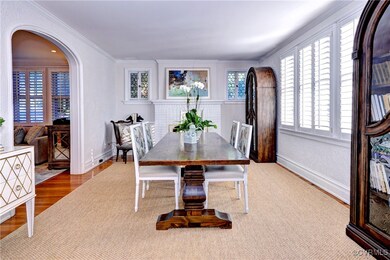
4316 Cutshaw Ave Richmond, VA 23230
Sauer's Gardens NeighborhoodHighlights
- Deck
- Wood Flooring
- Corner Lot
- Mary Munford Elementary School Rated A-
- Separate Formal Living Room
- 4-minute walk to Thomas Jefferson Tot Lot
About This Home
As of December 2024Step into the past while enjoying modern comforts with this stunning brick home, available for only the second time since its 1929 construction. Located on a picturesque double corner lot in the Near West End, this 5-bedroom, 3.5-bath beauty blends timeless charm with thoughtful updates. A welcoming front porch, manicured gardens, and a fenced yard with a detached two-car garage enhance its curb appeal.
Inside, the graceful turned staircase and leaded glass windows create a sense of elegance. Hardwood floors and classic plantation shutters flow throughout the home. The formal dining room exudes sophistication with a gas fireplace framed by leaded glass windows and a trio of front-facing windows that bathe the space in natural light.
The fully renovated eat-in kitchen is a highlight, featuring granite countertops, premium appliances, a retractable pot-filler, and a large island perfect for gatherings. It's a culinary dream that blends style and functionality.
Upstairs, the primary suite includes a dressing room, ample closet space, and a private full bath. Two additional bedrooms share a beautifully appointed bathroom, while the top floor offers a versatile flex room with two walk-in closets—ideal for a studio, office, or guest suite.
The expansive basement provides a second living area, complete with a full kitchen, bar, custom built-ins, and a full bath. It's perfect for entertaining or as an in-law suite.
Outdoors, enjoy the new Trex deck, sunny stone patio, and immaculate lawn, complete with irrigation and landscape lighting. There's even space for a future pool or play area.
This move-in ready home is rich in history and packed with exquisite details. Don’t miss the chance to make this rare Richmond treasure your own!
Last Agent to Sell the Property
Long & Foster REALTORS Brokerage Phone: (804) 513-2632 License #0225071413 Listed on: 10/16/2024

Home Details
Home Type
- Single Family
Est. Annual Taxes
- $8,916
Year Built
- Built in 1929
Lot Details
- 9,313 Sq Ft Lot
- Privacy Fence
- Back Yard Fenced
- Landscaped
- Corner Lot
- Level Lot
- Sprinkler System
- Additional Land
- May Be Possible The Lot Can Be Split Into 2+ Parcels
- Zoning described as R-5
Parking
- 2 Car Detached Garage
- Workshop in Garage
- On-Street Parking
Home Design
- Brick Exterior Construction
- Slate Roof
- Plaster
Interior Spaces
- 3,163 Sq Ft Home
- 2-Story Property
- Wired For Data
- Built-In Features
- Bookcases
- Ceiling Fan
- Recessed Lighting
- Fireplace Features Masonry
- Gas Fireplace
- Leaded Glass Windows
- French Doors
- Separate Formal Living Room
- Workshop
- Stacked Washer and Dryer
Kitchen
- Eat-In Kitchen
- Built-In Double Oven
- Gas Cooktop
- Range Hood
- <<microwave>>
- Freezer
- Ice Maker
- Dishwasher
- Wine Cooler
- Kitchen Island
- Granite Countertops
- Disposal
Flooring
- Wood
- Ceramic Tile
Bedrooms and Bathrooms
- 5 Bedrooms
- En-Suite Primary Bedroom
- Walk-In Closet
Basement
- Heated Basement
- Walk-Out Basement
- Basement Fills Entire Space Under The House
- Sump Pump
Home Security
- Home Security System
- Storm Windows
- Fire and Smoke Detector
Outdoor Features
- Balcony
- Deck
- Patio
- Exterior Lighting
- Shed
- Front Porch
Schools
- Munford Elementary School
- Albert Hill Middle School
- Thomas Jefferson High School
Utilities
- Forced Air Zoned Heating and Cooling System
- Heating System Uses Natural Gas
- Heat Pump System
- Vented Exhaust Fan
- Water Heater
- High Speed Internet
- Cable TV Available
Community Details
- Monument Avenue Gardens Subdivision
Listing and Financial Details
- Tax Lot 1
- Assessor Parcel Number W000-1958-017
Ownership History
Purchase Details
Home Financials for this Owner
Home Financials are based on the most recent Mortgage that was taken out on this home.Purchase Details
Home Financials for this Owner
Home Financials are based on the most recent Mortgage that was taken out on this home.Purchase Details
Home Financials for this Owner
Home Financials are based on the most recent Mortgage that was taken out on this home.Purchase Details
Home Financials for this Owner
Home Financials are based on the most recent Mortgage that was taken out on this home.Purchase Details
Purchase Details
Purchase Details
Home Financials for this Owner
Home Financials are based on the most recent Mortgage that was taken out on this home.Similar Homes in Richmond, VA
Home Values in the Area
Average Home Value in this Area
Purchase History
| Date | Type | Sale Price | Title Company |
|---|---|---|---|
| Deed | $1,200,000 | Old Republic National Title In | |
| Warranty Deed | $453,000 | -- | |
| Warranty Deed | $305,000 | -- | |
| Warranty Deed | -- | -- | |
| Warranty Deed | $195,000 | -- | |
| Foreclosure Deed | $140,500 | -- | |
| Warranty Deed | $150,000 | -- |
Mortgage History
| Date | Status | Loan Amount | Loan Type |
|---|---|---|---|
| Open | $795,000 | New Conventional | |
| Previous Owner | $503,000 | Stand Alone Refi Refinance Of Original Loan | |
| Previous Owner | $480,000 | New Conventional | |
| Previous Owner | $25,000 | Credit Line Revolving | |
| Previous Owner | $362,400 | New Conventional | |
| Previous Owner | $244,000 | New Conventional | |
| Previous Owner | $40,000 | Purchase Money Mortgage | |
| Previous Owner | $120,000 | New Conventional |
Property History
| Date | Event | Price | Change | Sq Ft Price |
|---|---|---|---|---|
| 12/05/2024 12/05/24 | Sold | $1,200,000 | +20.0% | $379 / Sq Ft |
| 10/22/2024 10/22/24 | Pending | -- | -- | -- |
| 10/16/2024 10/16/24 | For Sale | $1,000,000 | +120.8% | $316 / Sq Ft |
| 10/11/2012 10/11/12 | Sold | $453,000 | -5.0% | $135 / Sq Ft |
| 08/30/2012 08/30/12 | Pending | -- | -- | -- |
| 08/19/2012 08/19/12 | For Sale | $477,000 | -- | $142 / Sq Ft |
Tax History Compared to Growth
Tax History
| Year | Tax Paid | Tax Assessment Tax Assessment Total Assessment is a certain percentage of the fair market value that is determined by local assessors to be the total taxable value of land and additions on the property. | Land | Improvement |
|---|---|---|---|---|
| 2025 | $9,168 | $764,000 | $190,000 | $574,000 |
| 2024 | $8,916 | $743,000 | $190,000 | $553,000 |
| 2023 | $8,508 | $709,000 | $185,000 | $524,000 |
| 2022 | $7,380 | $615,000 | $135,000 | $480,000 |
| 2021 | $6,876 | $584,000 | $90,000 | $494,000 |
| 2020 | $10,816 | $573,000 | $85,000 | $488,000 |
| 2019 | $6,420 | $535,000 | $85,000 | $450,000 |
| 2018 | $6,048 | $504,000 | $85,000 | $419,000 |
| 2017 | $5,736 | $478,000 | $75,000 | $403,000 |
| 2016 | $5,520 | $460,000 | $75,000 | $385,000 |
| 2015 | $5,400 | $450,000 | $78,000 | $372,000 |
| 2014 | $5,400 | $450,000 | $78,000 | $372,000 |
Agents Affiliated with this Home
-
Jolanda Knezevich

Seller's Agent in 2024
Jolanda Knezevich
Long & Foster
(804) 513-2632
3 in this area
61 Total Sales
-
Tucker Greer

Buyer's Agent in 2024
Tucker Greer
Shaheen Ruth Martin & Fonville
(804) 310-5897
3 in this area
68 Total Sales
-
Willson Brockenbrough

Seller's Agent in 2012
Willson Brockenbrough
Keller Williams Realty
(804) 928-7878
64 Total Sales
Map
Source: Central Virginia Regional MLS
MLS Number: 2427010
APN: W000-1958-017
- 4504 Augusta Ave
- 4508 Augusta Ave
- 4515 Augusta Ave
- 4402 Monument Ave
- 4601 W Grace St
- 4705 Fitzhugh Ave
- 4703 Radford Ave
- 4608 Wythe Ave
- 4515 Wythe Ave
- 4512 Bromley Ln
- 4711 Fitzhugh Ave
- 4304 W Franklin St
- 4302 W Franklin St
- 4806 Cutshaw Ave
- 4116 Patterson Ave
- 4100 Patterson Ave
- 4613 Patterson Ave
- 4310 Kensington Ave
- 4906 Monumental St
- 4411 Leonard Pkwy






