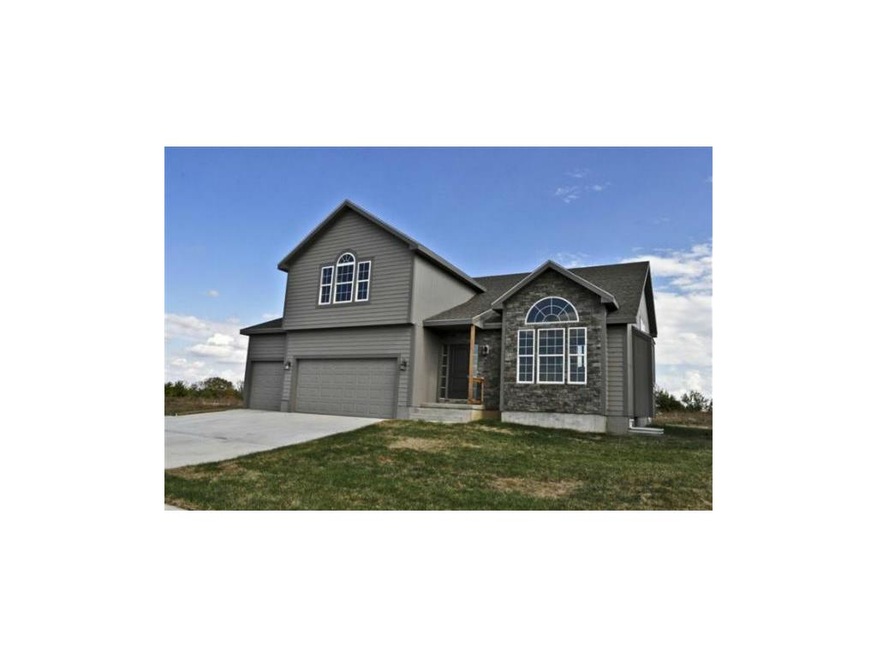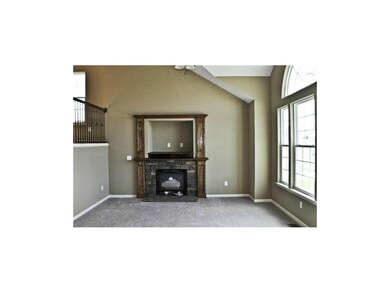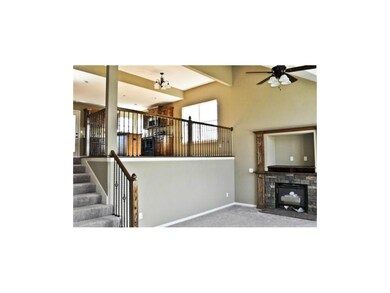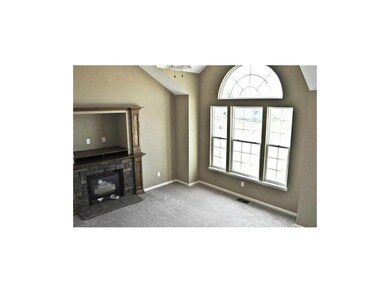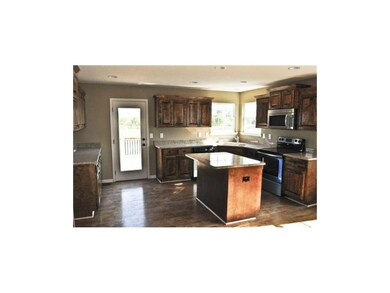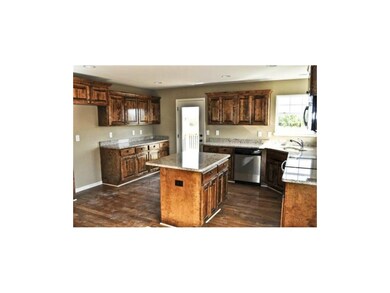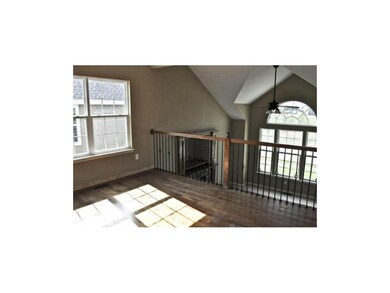
4316 Grand Ave Leavenworth, KS 66048
Highlights
- Deck
- Traditional Architecture
- Main Floor Bedroom
- Vaulted Ceiling
- Wood Flooring
- Whirlpool Bathtub
About This Home
As of August 2018Sold before processing. Beautiful 4 bedroom California split entry! Home features hardwood floors in kitchen/dining room, granite counters, kitchen island, HUGE master suite, and a finished basement.
Home Details
Home Type
- Single Family
Est. Annual Taxes
- $4,023
Year Built
- Built in 2013 | Under Construction
Lot Details
- Lot Dimensions are 109x100
- Corner Lot
Parking
- 3 Car Attached Garage
- Front Facing Garage
Home Design
- Traditional Architecture
- Split Level Home
- Frame Construction
- Composition Roof
- Stone Veneer
Interior Spaces
- 2,297 Sq Ft Home
- Wet Bar: Carpet, Ceramic Tiles, Double Vanity, Shower Only, Whirlpool Tub, Ceiling Fan(s), Walk-In Closet(s), Shower Over Tub, Cathedral/Vaulted Ceiling, Fireplace, Hardwood, Kitchen Island, Pantry
- Built-In Features: Carpet, Ceramic Tiles, Double Vanity, Shower Only, Whirlpool Tub, Ceiling Fan(s), Walk-In Closet(s), Shower Over Tub, Cathedral/Vaulted Ceiling, Fireplace, Hardwood, Kitchen Island, Pantry
- Vaulted Ceiling
- Ceiling Fan: Carpet, Ceramic Tiles, Double Vanity, Shower Only, Whirlpool Tub, Ceiling Fan(s), Walk-In Closet(s), Shower Over Tub, Cathedral/Vaulted Ceiling, Fireplace, Hardwood, Kitchen Island, Pantry
- Skylights
- Zero Clearance Fireplace
- Thermal Windows
- Shades
- Plantation Shutters
- Drapes & Rods
- Great Room with Fireplace
- Combination Kitchen and Dining Room
- Laundry on main level
Kitchen
- Electric Oven or Range
- Dishwasher
- Kitchen Island
- Granite Countertops
- Laminate Countertops
- Disposal
Flooring
- Wood
- Wall to Wall Carpet
- Linoleum
- Laminate
- Stone
- Ceramic Tile
- Luxury Vinyl Plank Tile
- Luxury Vinyl Tile
Bedrooms and Bathrooms
- 4 Bedrooms
- Main Floor Bedroom
- Cedar Closet: Carpet, Ceramic Tiles, Double Vanity, Shower Only, Whirlpool Tub, Ceiling Fan(s), Walk-In Closet(s), Shower Over Tub, Cathedral/Vaulted Ceiling, Fireplace, Hardwood, Kitchen Island, Pantry
- Walk-In Closet: Carpet, Ceramic Tiles, Double Vanity, Shower Only, Whirlpool Tub, Ceiling Fan(s), Walk-In Closet(s), Shower Over Tub, Cathedral/Vaulted Ceiling, Fireplace, Hardwood, Kitchen Island, Pantry
- 3 Full Bathrooms
- Double Vanity
- Whirlpool Bathtub
- Bathtub with Shower
Finished Basement
- Partial Basement
- Bedroom in Basement
Outdoor Features
- Deck
- Enclosed patio or porch
Location
- City Lot
Schools
- Leavenworth High School
Utilities
- Forced Air Heating and Cooling System
- Heating System Uses Natural Gas
Ownership History
Purchase Details
Home Financials for this Owner
Home Financials are based on the most recent Mortgage that was taken out on this home.Purchase Details
Home Financials for this Owner
Home Financials are based on the most recent Mortgage that was taken out on this home.Similar Homes in Leavenworth, KS
Home Values in the Area
Average Home Value in this Area
Purchase History
| Date | Type | Sale Price | Title Company |
|---|---|---|---|
| Warranty Deed | $255,388 | Premier Title | |
| Grant Deed | $266,285 | Kansas Secured Title |
Mortgage History
| Date | Status | Loan Amount | Loan Type |
|---|---|---|---|
| Closed | $257,095 | VA | |
| Closed | $257,300 | VA | |
| Closed | $260,600 | VA | |
| Closed | $213,028 | No Value Available |
Property History
| Date | Event | Price | Change | Sq Ft Price |
|---|---|---|---|---|
| 06/06/2025 06/06/25 | For Sale | $418,900 | +59.9% | $182 / Sq Ft |
| 08/20/2018 08/20/18 | Sold | -- | -- | -- |
| 06/29/2018 06/29/18 | Pending | -- | -- | -- |
| 05/29/2018 05/29/18 | Price Changed | $262,000 | -1.9% | $114 / Sq Ft |
| 04/03/2018 04/03/18 | For Sale | $267,000 | +19.1% | $116 / Sq Ft |
| 03/28/2014 03/28/14 | Sold | -- | -- | -- |
| 09/20/2013 09/20/13 | Pending | -- | -- | -- |
| 09/20/2013 09/20/13 | For Sale | $224,240 | +490.1% | $98 / Sq Ft |
| 03/25/2013 03/25/13 | Sold | -- | -- | -- |
| 02/25/2013 02/25/13 | Pending | -- | -- | -- |
| 08/28/2012 08/28/12 | For Sale | $38,000 | -- | $17 / Sq Ft |
Tax History Compared to Growth
Tax History
| Year | Tax Paid | Tax Assessment Tax Assessment Total Assessment is a certain percentage of the fair market value that is determined by local assessors to be the total taxable value of land and additions on the property. | Land | Improvement |
|---|---|---|---|---|
| 2023 | $4,749 | $39,526 | $3,636 | $35,890 |
| 2022 | $4,154 | $34,373 | $4,043 | $30,330 |
| 2021 | $4,007 | $31,326 | $4,043 | $27,283 |
| 2020 | $3,862 | $29,969 | $4,043 | $25,926 |
| 2019 | $3,895 | $29,969 | $4,043 | $25,926 |
| 2018 | $3,479 | $26,530 | $4,043 | $22,487 |
| 2017 | $3,398 | $25,787 | $4,043 | $21,744 |
| 2016 | $3,404 | $25,787 | $4,043 | $21,744 |
| 2015 | $3,383 | $25,787 | $4,043 | $21,744 |
| 2014 | $794 | $6,343 | $4,043 | $2,300 |
Agents Affiliated with this Home
-
Trisha Alton

Seller's Agent in 2018
Trisha Alton
Realty Executives
(913) 683-9535
234 Total Sales
-
Danielle Thompson
D
Seller Co-Listing Agent in 2018
Danielle Thompson
BG & Associates LLC
(913) 297-0000
58 Total Sales
-
Theresa Wiggin
T
Buyer's Agent in 2018
Theresa Wiggin
Reilly Real Estate LLC
(913) 306-1583
65 Total Sales
-
Dan Lynch

Seller's Agent in 2014
Dan Lynch
Lynch Real Estate
(913) 488-8123
1,503 Total Sales
-
Ron Harden
R
Seller's Agent in 2013
Ron Harden
BHG Kansas City Homes
(913) 661-6710
16 Total Sales
Map
Source: Heartland MLS
MLS Number: 1851785
APN: 101-11-0-30-04-037.00-0
- 1100 Wallis Ln
- 4200 Grand Ave
- 1024 Tamarisk Dr
- 1015 Tamarisk Dr
- 4313 Ironwood Dr
- 4008 Grand Ave
- 1040 Oxford Ct
- 4207 10th Ave
- 4000 10th Ave
- 909 Village St
- 3804 Garland St
- 108 Woodmoor Ct Unit Lot 40
- 108 Woodmoor Ct Unit Lot 42
- 108 Woodmoor Ct Unit Lot 100
- 108 Woodmoor Ct Unit Lot 27
- 108 Woodmoor Ct Unit Lot 5
- 108 Woodmoor Ct Unit Lot 102
- 108 Woodmoor Ct Unit Lot 2
- 108 Woodmoor Ct Unit Lot 405
- 108 Woodmoor Ct Unit Lot 86
