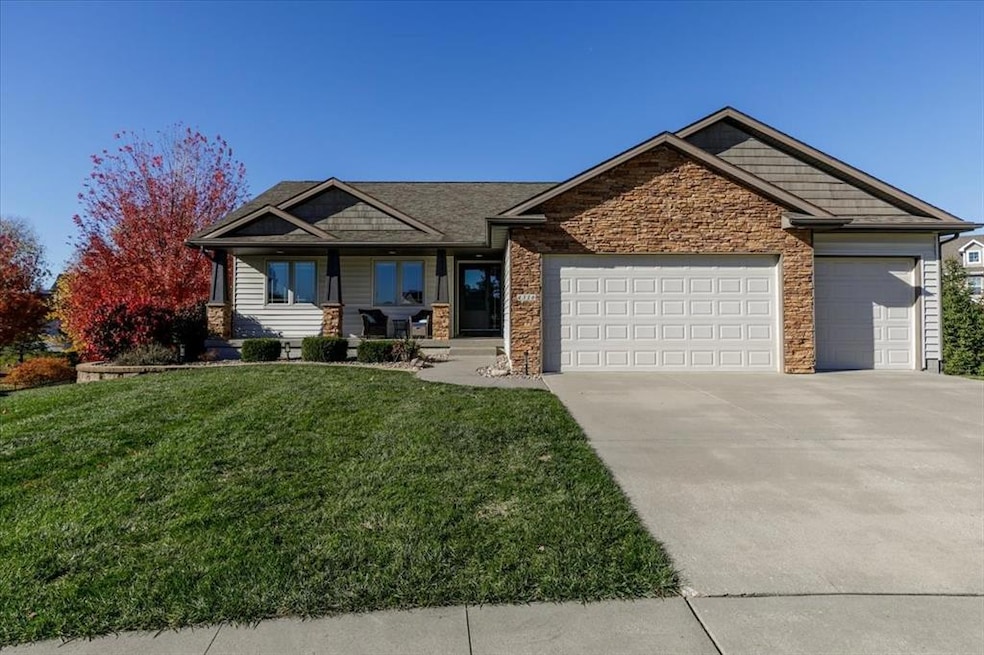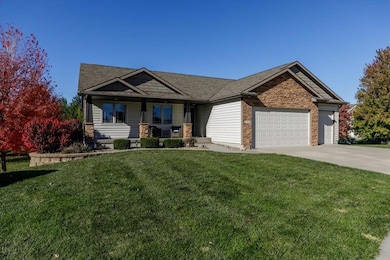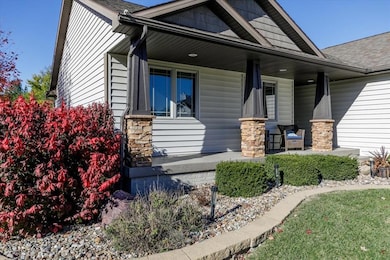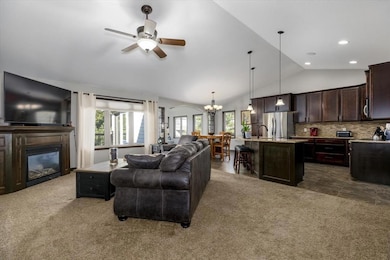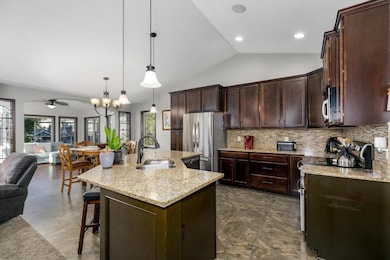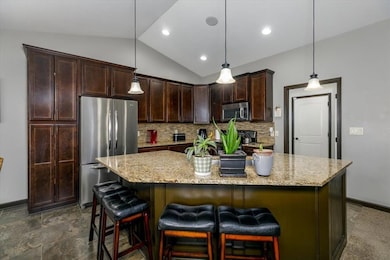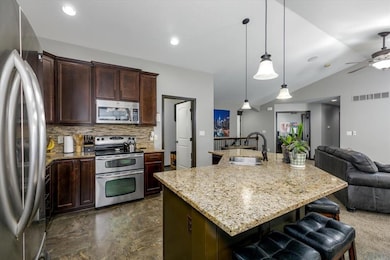4316 NE Par View Ct Ankeny, IA 50021
Northeast Ankeny NeighborhoodEstimated payment $3,127/month
Highlights
- Popular Property
- Deck
- Sun or Florida Room
- Rock Creek Elementary Rated A
- Ranch Style House
- Wine Refrigerator
About This Home
Located at the end of a cul-de-sac, this Otter Creek area walk-out ranch sits on a generous half-acre lot and is a perfect combination of privacy and space - a must-see! Walk into a warm and inviting main living area that opens to a spacious kitchen featuring granite countertops, roll out shelving and a convenient laundry area nearby with a drop zone and built-in storage. Just off the dining area is a beautiful sunroom that’s ideal for reading, relaxing, watching the backyard or you can access the deck for easy indoor-outdoor living. The main floor has three bedrooms, including a primary suite with tiled shower and walk-in closet. One of the additional rooms is currently set up as an office, a great space to work from home or pursue hobbies. A separate full bath completes the main level. The lower level has lots of room to spread out in the spacious family room to enjoy movies, games, and gatherings. You’ll also find a wet bar with wine fridge, a fourth bedroom, a full bath and plenty of storage. Step outside to a stamped concrete patio that overlooks a large, flat, backyard—a private, peaceful space for outdoor activities. Irrigation system provides convenient maintenance. The three-car garage (as well as front entry and porch) have a nice finished look with durable epoxy coating. In a prime location near Briarwood Country Club and Otter Creek Golf Course, with quick access to I-35—this home offers both a quiet setting and convenient access to everything you need!
Home Details
Home Type
- Single Family
Est. Annual Taxes
- $7,608
Year Built
- Built in 2009
Lot Details
- 0.5 Acre Lot
- Partially Fenced Property
- Wood Fence
- Irrigation
- Property is zoned PUD
Home Design
- Ranch Style House
- Asphalt Shingled Roof
- Stone Siding
- Vinyl Siding
Interior Spaces
- 1,702 Sq Ft Home
- Wet Bar
- Gas Fireplace
- Shades
- Dining Area
- Sun or Florida Room
- Finished Basement
- Walk-Out Basement
Kitchen
- Stove
- Microwave
- Dishwasher
- Wine Refrigerator
Flooring
- Carpet
- Laminate
- Tile
Bedrooms and Bathrooms
- 4 Bedrooms | 3 Main Level Bedrooms
Laundry
- Laundry on main level
- Dryer
- Washer
Home Security
- Home Security System
- Fire and Smoke Detector
Parking
- 3 Car Attached Garage
- Driveway
Outdoor Features
- Deck
- Covered Patio or Porch
Utilities
- Forced Air Heating and Cooling System
- Cable TV Available
Community Details
- No Home Owners Association
Listing and Financial Details
- Assessor Parcel Number 18100553126105
Map
Home Values in the Area
Average Home Value in this Area
Tax History
| Year | Tax Paid | Tax Assessment Tax Assessment Total Assessment is a certain percentage of the fair market value that is determined by local assessors to be the total taxable value of land and additions on the property. | Land | Improvement |
|---|---|---|---|---|
| 2025 | $7,232 | $466,500 | $119,000 | $347,500 |
| 2024 | $7,232 | $424,100 | $106,800 | $317,300 |
| 2023 | $7,502 | $424,100 | $106,800 | $317,300 |
| 2022 | $7,238 | $361,900 | $94,600 | $267,300 |
| 2021 | $6,256 | $361,900 | $94,600 | $267,300 |
| 2020 | $6,174 | $296,400 | $92,300 | $204,100 |
| 2019 | $7,062 | $296,400 | $92,300 | $204,100 |
| 2018 | $7,044 | $322,100 | $83,500 | $238,600 |
| 2017 | $6,784 | $322,100 | $83,500 | $238,600 |
| 2016 | $6,780 | $293,000 | $75,800 | $217,200 |
| 2015 | $6,780 | $293,000 | $75,800 | $217,200 |
| 2014 | $6,038 | $252,800 | $62,000 | $190,800 |
Property History
| Date | Event | Price | List to Sale | Price per Sq Ft | Prior Sale |
|---|---|---|---|---|---|
| 11/10/2025 11/10/25 | For Sale | $473,000 | +35.9% | $278 / Sq Ft | |
| 10/01/2019 10/01/19 | Sold | $348,000 | -0.4% | $204 / Sq Ft | View Prior Sale |
| 10/01/2019 10/01/19 | Pending | -- | -- | -- | |
| 07/15/2019 07/15/19 | For Sale | $349,500 | +9.3% | $205 / Sq Ft | |
| 09/29/2017 09/29/17 | Sold | $319,900 | -3.0% | $188 / Sq Ft | View Prior Sale |
| 09/29/2017 09/29/17 | Pending | -- | -- | -- | |
| 07/09/2017 07/09/17 | For Sale | $329,900 | +10.1% | $194 / Sq Ft | |
| 06/16/2014 06/16/14 | Sold | $299,600 | -3.3% | $176 / Sq Ft | View Prior Sale |
| 06/13/2014 06/13/14 | Pending | -- | -- | -- | |
| 04/23/2014 04/23/14 | For Sale | $309,900 | -- | $182 / Sq Ft |
Purchase History
| Date | Type | Sale Price | Title Company |
|---|---|---|---|
| Quit Claim Deed | -- | Servicelink | |
| Quit Claim Deed | -- | Servicelink | |
| Warranty Deed | $348,000 | None Available | |
| Interfamily Deed Transfer | -- | None Available | |
| Warranty Deed | $320,000 | None Available | |
| Warranty Deed | $300,000 | None Available | |
| Warranty Deed | $262,500 | None Available | |
| Corporate Deed | $37,500 | Itc |
Mortgage History
| Date | Status | Loan Amount | Loan Type |
|---|---|---|---|
| Open | $316,000 | New Conventional | |
| Closed | $316,000 | New Conventional | |
| Previous Owner | $318,000 | New Conventional | |
| Previous Owner | $208,000 | New Conventional | |
| Previous Owner | $239,680 | New Conventional | |
| Previous Owner | $100,000 | New Conventional | |
| Previous Owner | $200,000 | Construction |
Source: Des Moines Area Association of REALTORS®
MLS Number: 730101
APN: 181-00553126105
- 4528 NE Mcdougal Ln
- 910 NE 45th St
- 4604 NE Bellagio Dr
- 4814 NE Grove Ln
- 930 NE Hyacinth Ln Unit 930
- 932 NE Hyacinth Ln Unit 932
- 707 NE 46th Ct
- 1008 NE Greenview Dr Unit 1008
- 1306 NE 45th St
- 4812 NE Michael Dr
- 920 NE 49th St
- 1026 NE Greenview Dr Unit 1026
- 4811 NE Briarwood Dr
- 1023 NE Greenview Dr Unit 1023
- 3902 NE Tulip Ln
- 1322 NE 45th St
- 1325 NE 47th St
- 806 NE Redwood Ln
- 3703 NE Cottonwood Ln Unit 3703
- 1407 NE 47th St
- 928 NE Kamies Ln
- 3911 NE Gardenia Ln
- 5013 NE Milligan Ln
- 3611 NE Otterview Cir
- 5515 NE Lowell Ln
- 3622 NE Kara Ln
- 3652 NE Marissa Ln
- 5016 NE Innsbruck Dr
- 1424 NE 56th Ln
- 110 NE 46th Ln
- 170 NE 41st St
- 166 NE 23rd Ln
- 209 NE 23rd Ln
- 152 NE 22nd Ln
- 600 NW Cherrycreek Ln
- 1227 NE Windsor Dr
- 3419 NW Stratford Ln
- 309 NW 18th St
- 3314 NW Bayberry Ln
- 1204 NW 26th St
