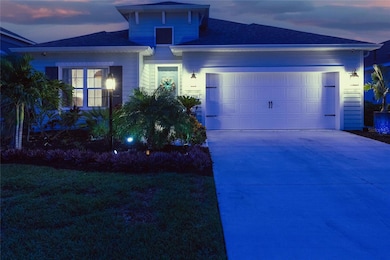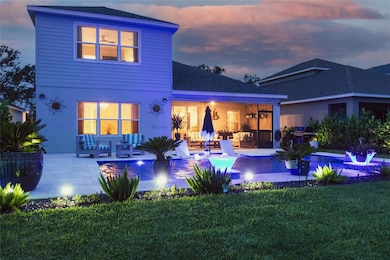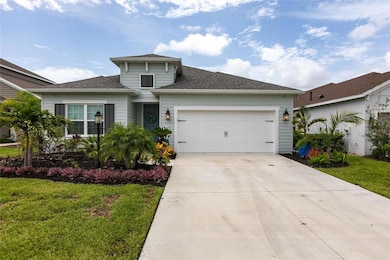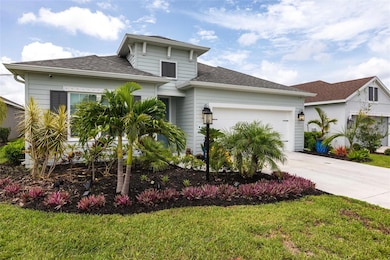4316 Rustling Pines Terrace Parrish, FL 34219
Estimated payment $5,240/month
Highlights
- 100 Feet of Pond Waterfront
- Home Theater
- Pond View
- Fitness Center
- Infinity Pool
- Open Floorplan
About This Home
Welcome to your dream home in this stunning 2-story, 2023-built, 4-bedroom, 4-bathroom, office/den, bonus room, waterfront gem. Perfectly blending modern elegance with serene views, this home is designed for both relaxation and entertainment. The kitchen features sleek Corian countertops, stainless steel appliances, abundant cabinetry, and a center island with a breakfast bar. There are two walk-in pantries to give you tons of storage. All doors have been upgraded to an incredible 9-feet. A versatile den offers flexibility as a home office, study, or guest room. The luxurious primary suite is a true retreat, boasting a walk-in closet, dual sinks, and a spa-like glass-enclosed shower. Two more bedrooms and a well-appointed full bathroom ensure comfort for family or guests. The second floor features an added bedroom, full bathroom, and a large bonus, media, of flex space. Let us go outside to your private oasis! The expansive backyard features a sparkling saltwater pool, open to the natural beauty of this space. The owner invested over $140,000 in the outdoor space alone. Beautifully landscaped grounds, perfect for barbecues, entertaining or quiet evenings under the stars. Silverleaf is conveniently situated near I-75 and I-275, providing easy access to Tampa, St. Petersburg, and Sarasota. Silverleaf’s amenities include a resort-style pool, fitness center, clubhouse with catering kitchen, dog parks, playgrounds, walking trails, and flex lawn space. For those with a penchant for shopping and dining, Silverleaf is a prime location near a wealth of premium options. This is the newest part of the community, only a couple of years old. The community located in a great school district. Additionally, golf enthusiasts will revel in proximity to world-class courses such as the River Wilderness Golf and Country Club and the Buffalo Creek Golf Course. Call today for a private showing of this beautiful home.
Listing Agent
CHARLES RUTENBERG REALTY INC Brokerage Phone: 866-580-6402 License #3533223 Listed on: 07/08/2025

Home Details
Home Type
- Single Family
Est. Annual Taxes
- $8,266
Year Built
- Built in 2023
Lot Details
- 8,459 Sq Ft Lot
- 100 Feet of Pond Waterfront
- North Facing Home
- Property is zoned PD-R
HOA Fees
- $150 Monthly HOA Fees
Parking
- 2 Car Attached Garage
- Driveway
Home Design
- Block Foundation
- Shingle Roof
- Stucco
Interior Spaces
- 3,019 Sq Ft Home
- 2-Story Property
- Open Floorplan
- Ceiling Fan
- Blinds
- Sliding Doors
- Living Room
- Dining Room
- Home Theater
- Loft
- Inside Utility
- Pond Views
Kitchen
- Walk-In Pantry
- Convection Oven
- Range
- Dishwasher
- Stone Countertops
- Disposal
Flooring
- Carpet
- Laminate
- Luxury Vinyl Tile
Bedrooms and Bathrooms
- 4 Bedrooms
- Primary Bedroom on Main
- Walk-In Closet
- 4 Full Bathrooms
Laundry
- Laundry Room
- Dryer
- Washer
Pool
- Infinity Pool
- Saltwater Pool
Outdoor Features
- Access To Pond
- Rain Gutters
Schools
- Blackburn Elementary School
- Buffalo Creek Middle School
- Parrish Community High School
Utilities
- Central Heating and Cooling System
- Natural Gas Connected
- High Speed Internet
- Cable TV Available
Listing and Financial Details
- Visit Down Payment Resource Website
- Tax Lot 718
- Assessor Parcel Number 726878009
- $1,313 per year additional tax assessments
Community Details
Overview
- Association fees include pool, recreational facilities
- Toni Rae / Manager Association, Phone Number (407) 705-2190
- Silverleaf Community
- Silverleaf Ph V Subdivision
- The community has rules related to deed restrictions
Recreation
- Community Basketball Court
- Community Playground
- Fitness Center
- Community Pool
- Dog Park
Additional Features
- Clubhouse
- Security Guard
Map
Home Values in the Area
Average Home Value in this Area
Tax History
| Year | Tax Paid | Tax Assessment Tax Assessment Total Assessment is a certain percentage of the fair market value that is determined by local assessors to be the total taxable value of land and additions on the property. | Land | Improvement |
|---|---|---|---|---|
| 2025 | $2,355 | $513,630 | $71,400 | $442,230 |
| 2024 | $2,355 | $554,233 | $71,400 | $482,833 |
| 2023 | $2,355 | $71,400 | $71,400 | $0 |
| 2022 | $294 | $70,000 | $70,000 | $0 |
| 2021 | $283 | $19,224 | $19,224 | $0 |
Property History
| Date | Event | Price | List to Sale | Price per Sq Ft | Prior Sale |
|---|---|---|---|---|---|
| 10/20/2025 10/20/25 | Price Changed | $839,000 | -2.3% | $278 / Sq Ft | |
| 09/05/2025 09/05/25 | Price Changed | $859,000 | -2.3% | $285 / Sq Ft | |
| 07/08/2025 07/08/25 | For Sale | $879,000 | +42.9% | $291 / Sq Ft | |
| 08/28/2023 08/28/23 | Sold | $615,000 | -0.6% | $204 / Sq Ft | View Prior Sale |
| 08/05/2023 08/05/23 | Pending | -- | -- | -- | |
| 05/15/2023 05/15/23 | Price Changed | $618,990 | -7.5% | $205 / Sq Ft | |
| 09/23/2022 09/23/22 | Price Changed | $668,990 | -5.6% | $222 / Sq Ft | |
| 07/07/2022 07/07/22 | Price Changed | $708,990 | -1.4% | $235 / Sq Ft | |
| 05/05/2022 05/05/22 | For Sale | $718,990 | -- | $238 / Sq Ft |
Purchase History
| Date | Type | Sale Price | Title Company |
|---|---|---|---|
| Special Warranty Deed | $615,000 | Allegiant Title Professionals |
Source: Stellar MLS
MLS Number: A4658049
APN: 7268-7800-9
- 10624 Falling Leaf Ct
- 4446 Rustling Pines Terrace
- 10527 Falling Leaf Ct
- 10926 Sand Pine Ln
- 4740 105th Ave E
- 4836 Deep Creek Terrace
- 10914 Blue Magnolia Ln
- 11008 Sand Pine Ln
- 10923 Blue Magnolia Ln
- 10919 Blue Magnolia Ln
- 3603 Woodmont Dr
- 4015 Cottage Hill Ave
- 3828 Shimmering Oaks Dr
- 11021 Blue Magnolia Ln
- 17806 Cane Patch Ct
- 17814 Cane Patch Ct
- 3404 Night Star Terrace
- 3536 Night Star Terrace
- 3307 Pineberry Crossing
- 17834 Cane Patch Ct
- 10710 Falling Leaf Ct
- 10232 41st Ct E
- 3933 Cottage Hill Ave
- 13092 Empress Jewel Trail
- 4618 Deep Creek Terrace
- 11338 Durham St
- 9873 50th St Cir E
- 9910 52nd St E
- 10715 55th Ct E
- 13907 Richland Gulf Cir
- 5412 Lexington Dr
- 5810 100th Ave E
- 11753 Shirburn Cir
- 9035 41st St E
- 5923 100th Ave E
- 9033 32nd Ct E
- 11076 58th Street Cir E
- 5006 Charles Partin Dr
- 2929 Wilderness Blvd W
- 6316 113th Terrace E






