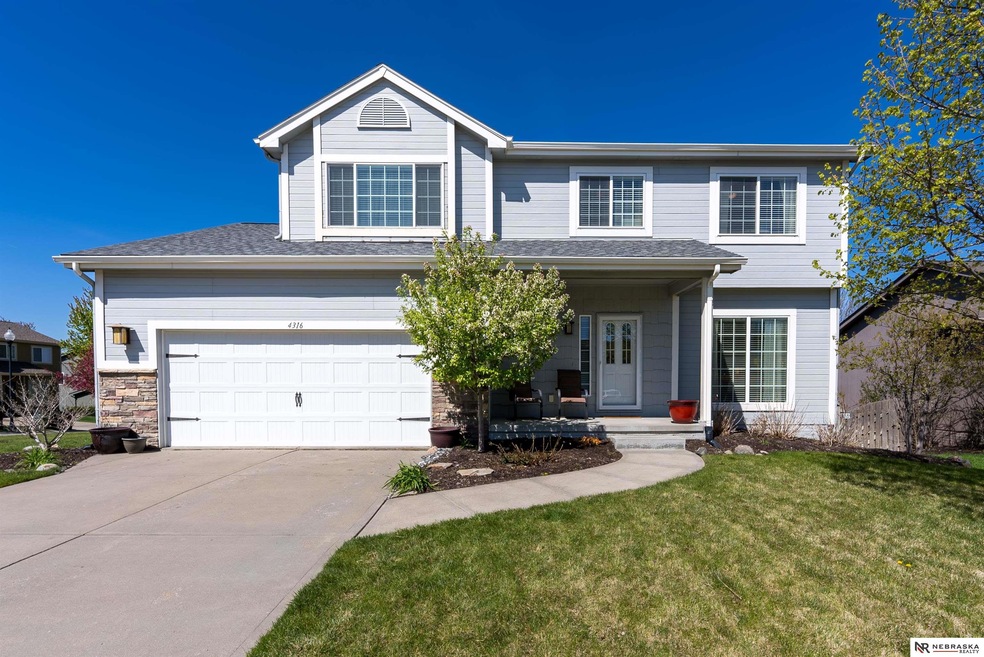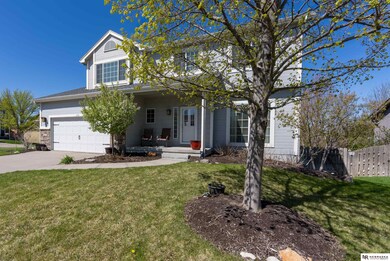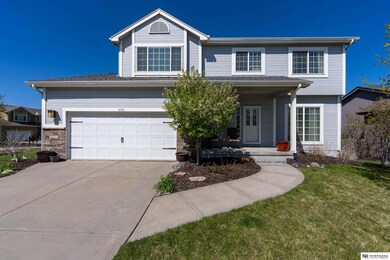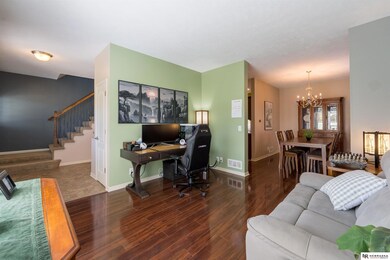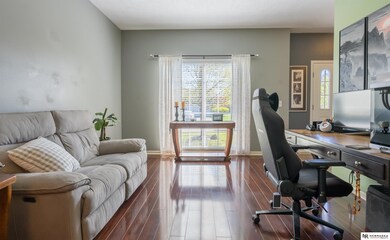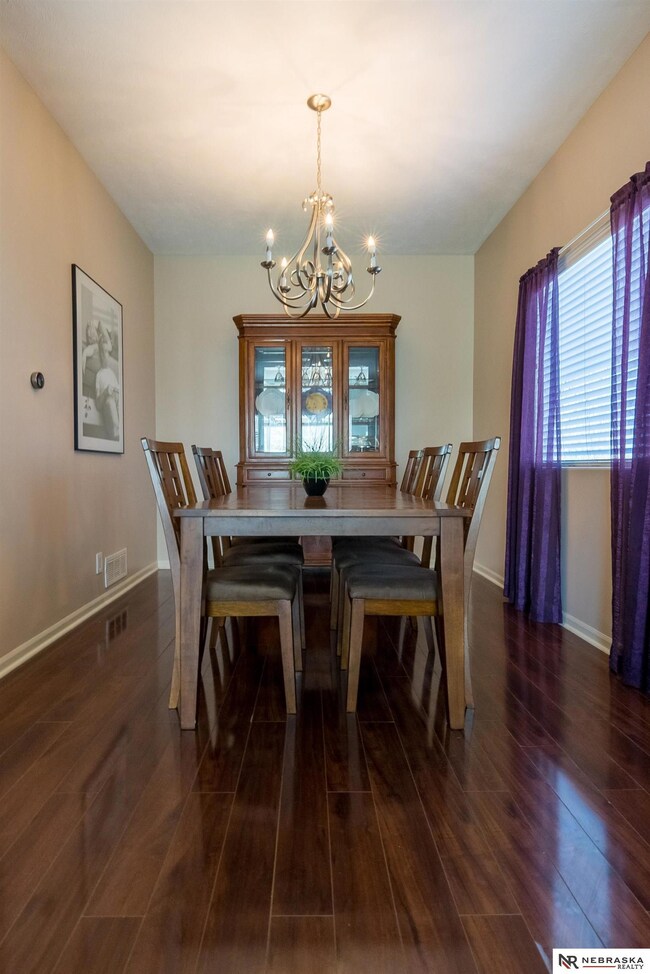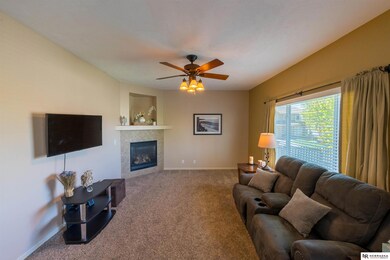
Highlights
- Deck
- Traditional Architecture
- Cathedral Ceiling
- Reagan Elementary School Rated A-
- Engineered Wood Flooring
- Corner Lot
About This Home
As of June 2023This magnificent home in Millard is ready to find new owners to enjoy all it has to offer! The main floor offers two living & dining areas, you’ll have enough room to host any gathering. The kitchen is bright & cheery with newer appliances! Upstairs are 4 great bedrooms-the Primary Suite is a real treasure! Plenty of space for all the furniture, but the private bathroom will really knock your socks off! It’s been completely renovated with a spa sized soaker tub, custom cabinetry, tile shower & heated ceramic tile floors! Relax or entertain all summer under the pergola on the huge deck. Enjoy a fully fenced back yard, complete with landscaping & sprinkler system! The basement has potential for finished space in the future. New roof & AC in 2022. Just a hop & a skip from the neighborhood elementary school. Conveniently close to recreation areas in Whitehawk Park. Won't last long!
Last Agent to Sell the Property
Nebraska Realty Brokerage Phone: 402-215-5483 License #20240031 Listed on: 05/04/2023

Home Details
Home Type
- Single Family
Est. Annual Taxes
- $6,050
Year Built
- Built in 2008
Lot Details
- 10,454 Sq Ft Lot
- Lot Dimensions are 80 x 120
- Property is Fully Fenced
- Privacy Fence
- Wood Fence
- Corner Lot
- Sprinkler System
Parking
- 2 Car Attached Garage
- Garage Door Opener
Home Design
- Traditional Architecture
- Composition Roof
- Concrete Perimeter Foundation
- Hardboard
Interior Spaces
- 2,177 Sq Ft Home
- 2-Story Property
- Cathedral Ceiling
- Ceiling Fan
- Family Room with Fireplace
- Formal Dining Room
- Unfinished Basement
- Basement Windows
Kitchen
- Oven or Range
- Microwave
- Dishwasher
- Disposal
Flooring
- Engineered Wood
- Wall to Wall Carpet
- Ceramic Tile
- Vinyl
Bedrooms and Bathrooms
- 4 Bedrooms
- Walk-In Closet
- Dual Sinks
Outdoor Features
- Deck
- Porch
Schools
- Ronald Reagan Elementary School
- Beadle Middle School
- Millard West High School
Utilities
- Forced Air Heating and Cooling System
- Heating System Uses Gas
- Private Water Source
- Private Sewer
- Phone Available
- Cable TV Available
Community Details
- No Home Owners Association
- Canterberry Crossing Subdivision
Listing and Financial Details
- Assessor Parcel Number 0747040120
Ownership History
Purchase Details
Home Financials for this Owner
Home Financials are based on the most recent Mortgage that was taken out on this home.Purchase Details
Home Financials for this Owner
Home Financials are based on the most recent Mortgage that was taken out on this home.Purchase Details
Purchase Details
Similar Homes in the area
Home Values in the Area
Average Home Value in this Area
Purchase History
| Date | Type | Sale Price | Title Company |
|---|---|---|---|
| Warranty Deed | $375,000 | Ambassador Title | |
| Warranty Deed | $219,000 | Nebraska Title Co | |
| Warranty Deed | $189,900 | -- | |
| Deed | $1,987,000 | -- |
Mortgage History
| Date | Status | Loan Amount | Loan Type |
|---|---|---|---|
| Open | $375,000 | VA | |
| Previous Owner | $252,000 | New Conventional | |
| Previous Owner | $219,000 | New Conventional | |
| Previous Owner | $186,878 | FHA |
Property History
| Date | Event | Price | Change | Sq Ft Price |
|---|---|---|---|---|
| 06/21/2023 06/21/23 | Off Market | $375,000 | -- | -- |
| 06/15/2023 06/15/23 | Sold | $375,000 | 0.0% | $172 / Sq Ft |
| 05/15/2023 05/15/23 | Pending | -- | -- | -- |
| 05/13/2023 05/13/23 | For Sale | $375,000 | 0.0% | $172 / Sq Ft |
| 05/05/2023 05/05/23 | Pending | -- | -- | -- |
| 05/04/2023 05/04/23 | For Sale | $375,000 | +71.2% | $172 / Sq Ft |
| 07/01/2015 07/01/15 | Sold | $219,000 | 0.0% | $101 / Sq Ft |
| 04/12/2015 04/12/15 | Pending | -- | -- | -- |
| 03/23/2015 03/23/15 | For Sale | $219,000 | -- | $101 / Sq Ft |
Tax History Compared to Growth
Tax History
| Year | Tax Paid | Tax Assessment Tax Assessment Total Assessment is a certain percentage of the fair market value that is determined by local assessors to be the total taxable value of land and additions on the property. | Land | Improvement |
|---|---|---|---|---|
| 2023 | $6,524 | $301,100 | $38,500 | $262,600 |
| 2022 | $6,050 | $251,000 | $38,500 | $212,500 |
| 2021 | $6,149 | $251,000 | $38,500 | $212,500 |
| 2020 | $5,795 | $223,700 | $38,500 | $185,200 |
| 2019 | $5,872 | $223,700 | $38,500 | $185,200 |
| 2018 | $5,461 | $199,300 | $38,500 | $160,800 |
| 2017 | $5,388 | $199,300 | $38,500 | $160,800 |
| 2016 | $5,433 | $199,400 | $35,000 | $164,400 |
| 2015 | $5,165 | $199,400 | $35,000 | $164,400 |
| 2014 | $5,165 | $188,700 | $35,000 | $153,700 |
Agents Affiliated with this Home
-
Crystal Archer

Seller's Agent in 2023
Crystal Archer
Nebraska Realty
(402) 215-5483
37 Total Sales
-
Jacqueline Szatko

Buyer's Agent in 2023
Jacqueline Szatko
BHHS Ambassador Real Estate
(402) 415-1788
46 Total Sales
-
Carrie Broders
C
Seller's Agent in 2015
Carrie Broders
BHHS Ambassador Real Estate
(402) 516-5114
8 Total Sales
-
Tasha Moss

Seller Co-Listing Agent in 2015
Tasha Moss
Real Broker NE, LLC
(402) 612-6693
212 Total Sales
Map
Source: Great Plains Regional MLS
MLS Number: 22309210
APN: 4704-0120-07
- 19887 I St
- 5827 S 199th Cir Unit LOT 226
- 5828 S 199th Cir
- 5811 S 199th Cir
- 5701 S 199th Cir
- 4415 S 202 St
- 4501 S 202 St
- 4515 S 203rd Ave
- 19884 K St
- 4506 S 202 St
- 4525 S 202 St
- 4514 S 202nd St
- 20252 J St
- 4802 S 198th Ave
- 4805 S 198th Ave
- 4801 S 198th Ave
- 4755 S 198th Ave
- 4751 S 198th Ave
- 4747 S 198th Ave
- 4743 S 198th Ave
