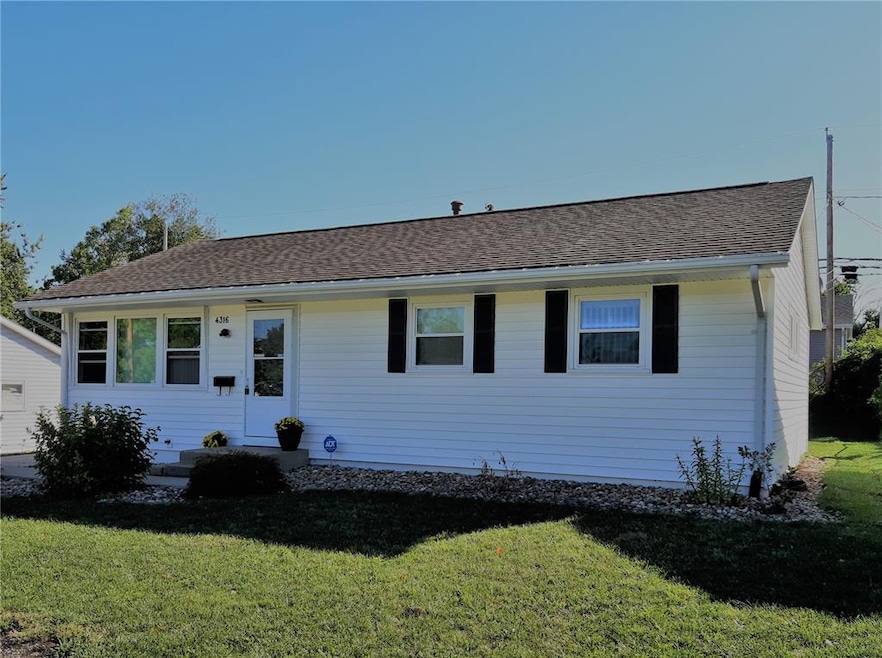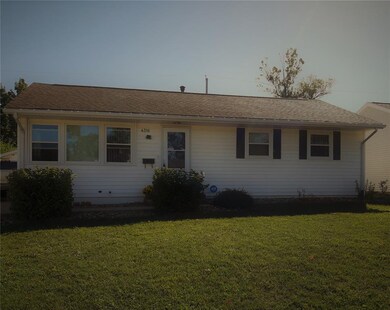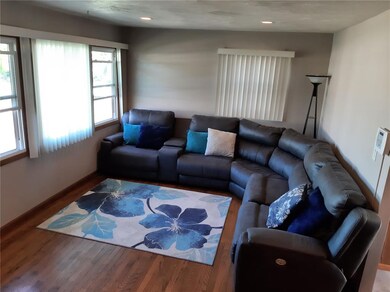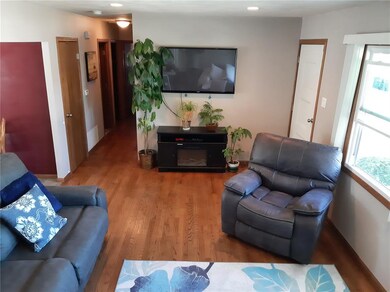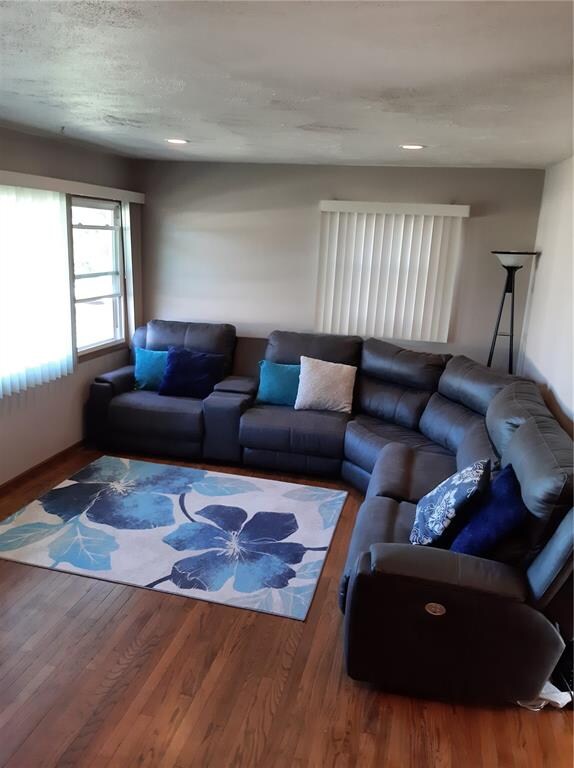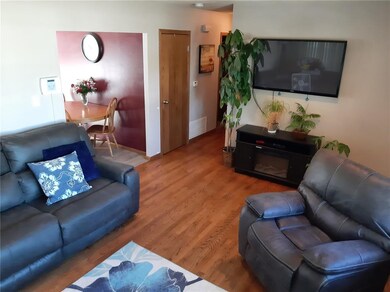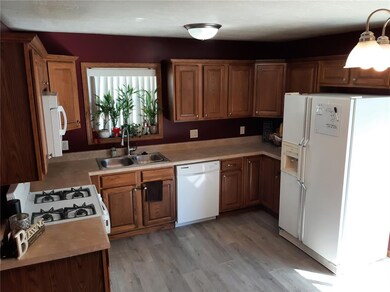
4316 Sherman St NE Cedar Rapids, IA 52402
Noelridge Park NeighborhoodHighlights
- Recreation Room
- Ranch Style House
- Forced Air Cooling System
- Wooded Lot
- 2 Car Detached Garage
- Living Room
About This Home
As of April 2024This amazing home with 1588 finished sq. ft. was totally renovated both inside and out within the past 10 years. Newer windows, shingles, vinyl siding, additional attic insulation, concrete driveway, vinyl plank flooring, oak cabinetry, countertops, light and plumbing fixtures with the original oak flooring adding charm and low maintenance. Finished lower level family room; 4th bedroom and full bath in lower level for privacy. Newer high efficiency furnace and AC. Lovely back yard with new concrete patio and over sized 2 stall garage. Close to Noelridge Park, Wright School, I-380 and shopping. ADT home security system and a 1 year AHS home warranty included. Showings to begin 9/15/21 @8:00am.
Home Details
Home Type
- Single Family
Est. Annual Taxes
- $2,850
Year Built
- 1957
Lot Details
- Lot Dimensions are 60 x 103
- Fenced
- Wooded Lot
Home Design
- Ranch Style House
- Poured Concrete
- Frame Construction
- Vinyl Construction Material
Interior Spaces
- Living Room
- Combination Kitchen and Dining Room
- Recreation Room
- Basement Fills Entire Space Under The House
Kitchen
- Range<<rangeHoodToken>>
- <<microwave>>
- Dishwasher
Bedrooms and Bathrooms
- 4 Bedrooms | 3 Main Level Bedrooms
Laundry
- Dryer
- Washer
Parking
- 2 Car Detached Garage
- Garage Door Opener
- On-Street Parking
- Off-Street Parking
Utilities
- Forced Air Cooling System
- Heating System Uses Gas
- Gas Water Heater
Ownership History
Purchase Details
Home Financials for this Owner
Home Financials are based on the most recent Mortgage that was taken out on this home.Purchase Details
Home Financials for this Owner
Home Financials are based on the most recent Mortgage that was taken out on this home.Purchase Details
Home Financials for this Owner
Home Financials are based on the most recent Mortgage that was taken out on this home.Purchase Details
Home Financials for this Owner
Home Financials are based on the most recent Mortgage that was taken out on this home.Similar Homes in the area
Home Values in the Area
Average Home Value in this Area
Purchase History
| Date | Type | Sale Price | Title Company |
|---|---|---|---|
| Warranty Deed | $217,000 | None Listed On Document | |
| Warranty Deed | $167,000 | None Available | |
| Warranty Deed | $132,000 | None Available | |
| Warranty Deed | $129,500 | None Available |
Mortgage History
| Date | Status | Loan Amount | Loan Type |
|---|---|---|---|
| Open | $213,068 | FHA | |
| Previous Owner | $163,925 | New Conventional | |
| Previous Owner | $163,925 | FHA | |
| Previous Owner | $7,500 | Credit Line Revolving | |
| Previous Owner | $112,800 | New Conventional | |
| Previous Owner | $21,150 | Stand Alone Second | |
| Previous Owner | $13,060 | Credit Line Revolving | |
| Previous Owner | $6,600 | Stand Alone Second | |
| Previous Owner | $103,560 | New Conventional | |
| Previous Owner | $10,370,000 | Unknown |
Property History
| Date | Event | Price | Change | Sq Ft Price |
|---|---|---|---|---|
| 04/26/2024 04/26/24 | Sold | $217,000 | 0.0% | $137 / Sq Ft |
| 04/15/2024 04/15/24 | Pending | -- | -- | -- |
| 03/27/2024 03/27/24 | Price Changed | $217,000 | +2.4% | $137 / Sq Ft |
| 03/12/2024 03/12/24 | Price Changed | $212,000 | -1.4% | $134 / Sq Ft |
| 01/06/2024 01/06/24 | Price Changed | $215,000 | -3.4% | $135 / Sq Ft |
| 12/11/2023 12/11/23 | Price Changed | $222,500 | -0.2% | $140 / Sq Ft |
| 11/16/2023 11/16/23 | Price Changed | $223,000 | -0.9% | $140 / Sq Ft |
| 10/26/2023 10/26/23 | For Sale | $225,000 | +34.8% | $142 / Sq Ft |
| 11/15/2021 11/15/21 | Sold | $166,950 | 0.0% | $105 / Sq Ft |
| 09/29/2021 09/29/21 | Pending | -- | -- | -- |
| 09/23/2021 09/23/21 | Price Changed | $166,950 | -1.7% | $105 / Sq Ft |
| 09/09/2021 09/09/21 | For Sale | $169,900 | +28.7% | $107 / Sq Ft |
| 08/14/2015 08/14/15 | Sold | $132,000 | -2.1% | $83 / Sq Ft |
| 07/09/2015 07/09/15 | Pending | -- | -- | -- |
| 06/29/2015 06/29/15 | For Sale | $134,900 | -- | $85 / Sq Ft |
Tax History Compared to Growth
Tax History
| Year | Tax Paid | Tax Assessment Tax Assessment Total Assessment is a certain percentage of the fair market value that is determined by local assessors to be the total taxable value of land and additions on the property. | Land | Improvement |
|---|---|---|---|---|
| 2023 | $2,892 | $165,800 | $25,700 | $140,100 |
| 2022 | $2,680 | $146,000 | $22,800 | $123,200 |
| 2021 | $2,804 | $138,300 | $20,000 | $118,300 |
| 2020 | $2,804 | $135,700 | $20,000 | $115,700 |
| 2019 | $2,614 | $129,800 | $20,000 | $109,800 |
| 2018 | $2,538 | $129,800 | $20,000 | $109,800 |
| 2017 | $2,670 | $126,600 | $20,000 | $106,600 |
| 2016 | $2,670 | $125,600 | $20,000 | $105,600 |
| 2015 | $2,640 | $124,042 | $18,525 | $105,517 |
| 2014 | $2,640 | $124,042 | $18,525 | $105,517 |
| 2013 | $2,582 | $124,042 | $18,525 | $105,517 |
Agents Affiliated with this Home
-
Kathy Knoop

Seller's Agent in 2024
Kathy Knoop
Edge Realty Group
(319) 325-3294
1 in this area
75 Total Sales
-
Jessica Andersen

Seller Co-Listing Agent in 2024
Jessica Andersen
Edge Realty Group
(319) 360-6445
1 in this area
32 Total Sales
-
N
Buyer's Agent in 2024
Nonmember NONMEMBER
NONMEMBER
-
Matt Strand
M
Seller's Agent in 2021
Matt Strand
Black Horse Real Estate Company
(319) 270-3662
1 in this area
35 Total Sales
-
J
Seller's Agent in 2015
Jill Gustin
SKOGMAN REALTY
Map
Source: Cedar Rapids Area Association of REALTORS®
MLS Number: 2106271
APN: 14044-77014-00000
- 4524 Benton St NE
- 1138 Messina Dr NE
- 1006 Messina Dr NE
- 1413 Beringer Ct NE
- 1638 47th St NE
- 1705 Texas Ave NE
- 3815 Oakland Rd NE
- 1106 Regent St NE
- 1033 Clifton St NE
- 1011 Regent St NE
- 1635 Keith Dr NE
- 3642 Redbud Rd NE
- 2029 Knollshire Rd NE
- 2222 Evergreen St NE
- 4449 Northwood Dr NE
- 1231 Center St NE
- 4633 Northwood Dr NE
- 143 40th St NE
- 2232 Birchwood Dr NE
- 3028 Center Point Rd NE Unit 201
