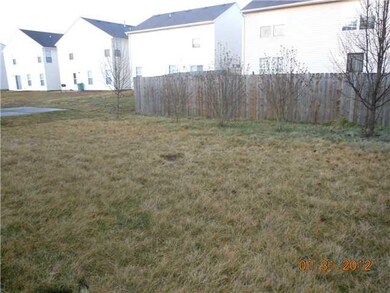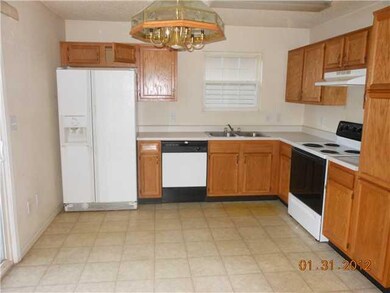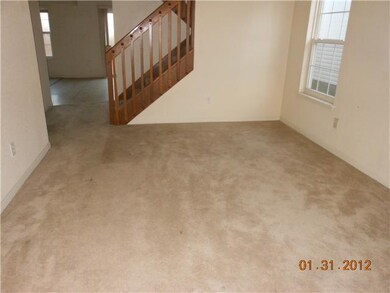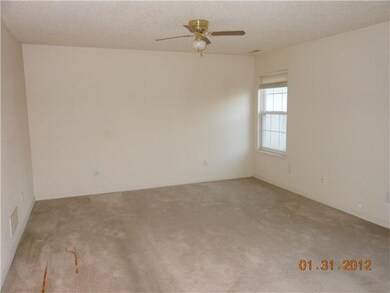
4316 Village Trace Dr Indianapolis, IN 46254
Snacks/Guion Creek NeighborhoodAbout This Home
As of April 2012GREAT PROPERTY THAT IS CLOSE TO EVERYTHING !!!! EXTERIOR APPEARS TO BE IN GOOD CONDITION...INCLUDES A COVERED PORCH....THE EAT IN KITCHEN NEEDS SOME MINOR WORK....MASTER HAS WALK IN CLOSET AND GARDEN TUB....
Last Agent to Sell the Property
CMS Real Estate Services License #RB14024817 Listed on: 02/09/2012
Last Buyer's Agent
Denise Wilson
RE/MAX At The Crossing

Home Details
Home Type
- Single Family
Est. Annual Taxes
- $590
Year Built
- 2001
HOA Fees
- $16 per month
Outdoor Features
- Covered patio or porch
Ownership History
Purchase Details
Purchase Details
Purchase Details
Home Financials for this Owner
Home Financials are based on the most recent Mortgage that was taken out on this home.Purchase Details
Purchase Details
Similar Homes in Indianapolis, IN
Home Values in the Area
Average Home Value in this Area
Purchase History
| Date | Type | Sale Price | Title Company |
|---|---|---|---|
| Quit Claim Deed | -- | None Listed On Document | |
| Interfamily Deed Transfer | $63,000 | -- | |
| Quit Claim Deed | -- | None Available | |
| Special Warranty Deed | -- | None Available | |
| Corporate Deed | -- | None Available | |
| Sheriffs Deed | $151,034 | None Available |
Mortgage History
| Date | Status | Loan Amount | Loan Type |
|---|---|---|---|
| Previous Owner | $60,428 | FHA |
Property History
| Date | Event | Price | Change | Sq Ft Price |
|---|---|---|---|---|
| 07/18/2025 07/18/25 | For Sale | $280,000 | 0.0% | $139 / Sq Ft |
| 06/23/2025 06/23/25 | Pending | -- | -- | -- |
| 06/18/2025 06/18/25 | Price Changed | $280,000 | -5.1% | $139 / Sq Ft |
| 06/04/2025 06/04/25 | For Sale | $295,000 | 0.0% | $147 / Sq Ft |
| 06/02/2025 06/02/25 | Off Market | $295,000 | -- | -- |
| 06/02/2025 06/02/25 | For Sale | $295,000 | 0.0% | $147 / Sq Ft |
| 05/03/2021 05/03/21 | Rented | -- | -- | -- |
| 04/01/2021 04/01/21 | Under Contract | -- | -- | -- |
| 03/30/2021 03/30/21 | For Rent | $1,400 | 0.0% | -- |
| 04/03/2012 04/03/12 | Sold | $63,000 | 0.0% | $31 / Sq Ft |
| 02/21/2012 02/21/12 | Pending | -- | -- | -- |
| 02/09/2012 02/09/12 | For Sale | $63,000 | -- | $31 / Sq Ft |
Tax History Compared to Growth
Tax History
| Year | Tax Paid | Tax Assessment Tax Assessment Total Assessment is a certain percentage of the fair market value that is determined by local assessors to be the total taxable value of land and additions on the property. | Land | Improvement |
|---|---|---|---|---|
| 2024 | $2,394 | $224,700 | $30,500 | $194,200 |
| 2023 | $2,394 | $230,500 | $30,500 | $200,000 |
| 2022 | $2,113 | $200,000 | $30,500 | $169,500 |
| 2021 | $1,742 | $165,600 | $13,100 | $152,500 |
| 2020 | $1,529 | $144,500 | $13,100 | $131,400 |
| 2019 | $1,261 | $118,600 | $13,100 | $105,500 |
| 2018 | $1,019 | $102,500 | $13,100 | $89,400 |
| 2017 | $1,019 | $102,900 | $13,100 | $89,800 |
| 2016 | $1,038 | $104,000 | $13,100 | $90,900 |
| 2014 | $691 | $91,800 | $13,100 | $78,700 |
| 2013 | $714 | $93,000 | $13,100 | $79,900 |
Agents Affiliated with this Home
-
Denise Wilson

Seller's Agent in 2025
Denise Wilson
RE/MAX At The Crossing
(317) 339-9205
1 in this area
120 Total Sales
-
P
Seller's Agent in 2021
Patricia Hodges
eXp Realty, LLC
-
Chris Schlosser

Seller's Agent in 2012
Chris Schlosser
CMS Real Estate Services
(812) 295-8156
30 Total Sales
Map
Source: MIBOR Broker Listing Cooperative®
MLS Number: 21160171
APN: 49-06-17-131-049.000-600
- 4315 Village Bend Ct
- 4404 London Ct
- 3746 W 46th St
- 4747 Guion Rd
- 4411 Rotterdam Dr
- 5167 W Abington Way
- 4736 Rocky Knob Ln
- 4130 Robertson Ct
- 4749 Rocky Knob Ln
- 4410 Mountbatten Ct
- 4408 Clovelly Ct
- 4140 Melbourne Rd
- 4566 Melbourne Rd
- 4719 Arabian Run
- 4814 Lynton Ct
- 3440 W 46th St
- 3244 Devereaux Dr
- 4567 Lincoln Rd
- 4350 Sylvan Rd
- 5010 Melbourne Rd





