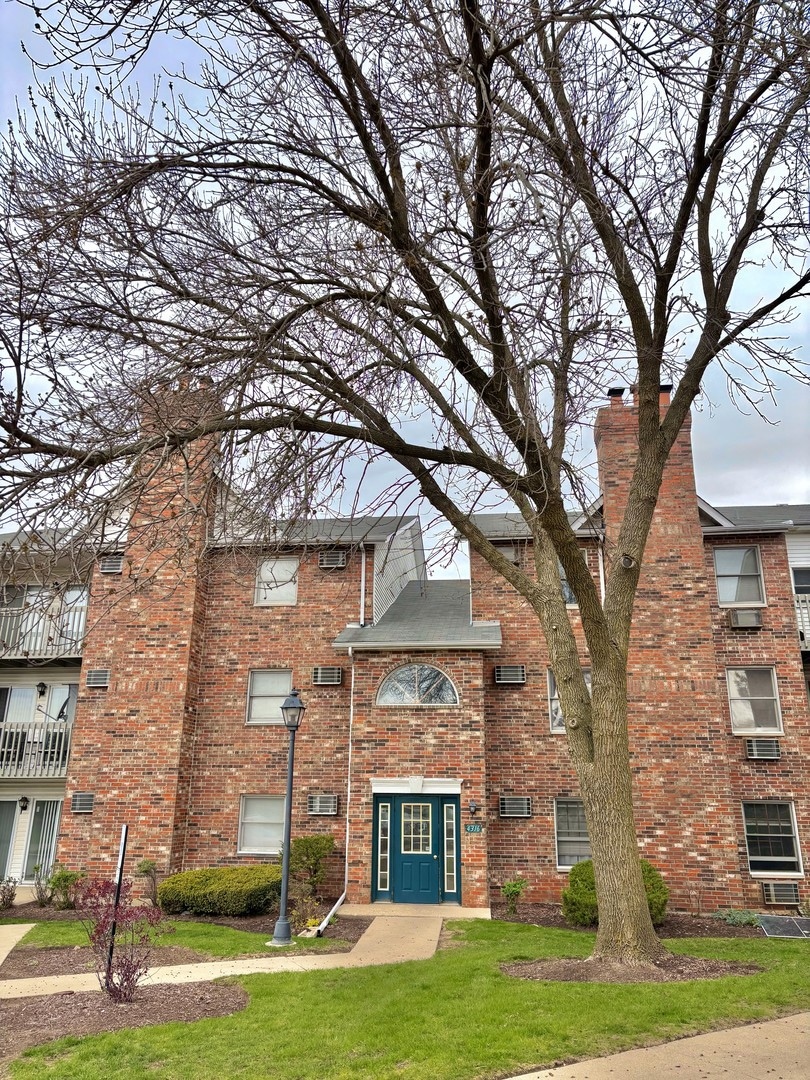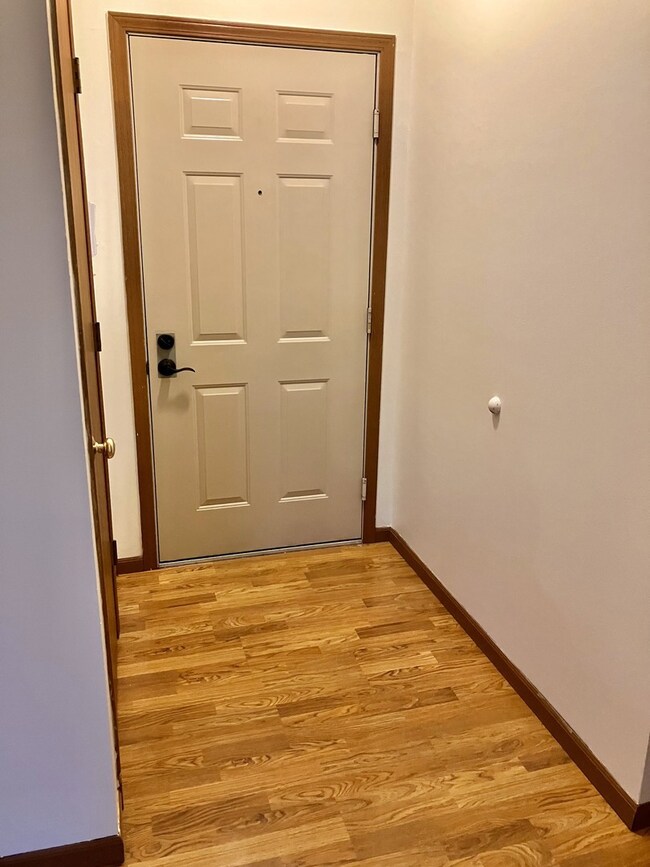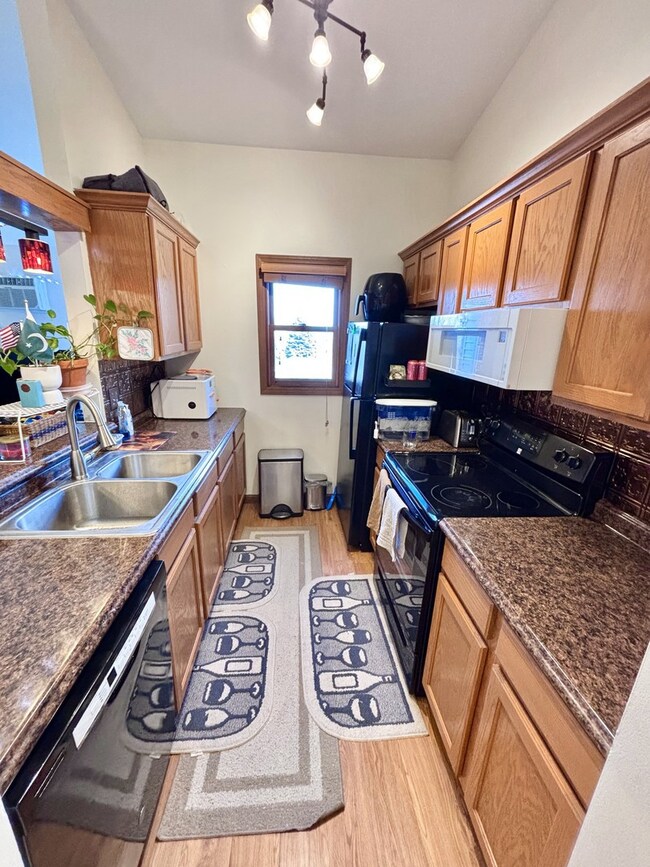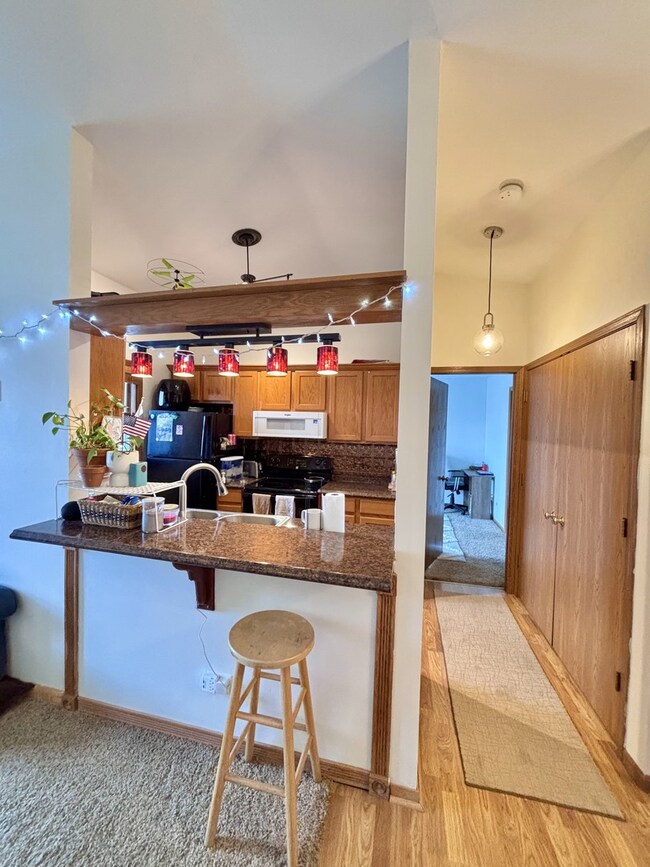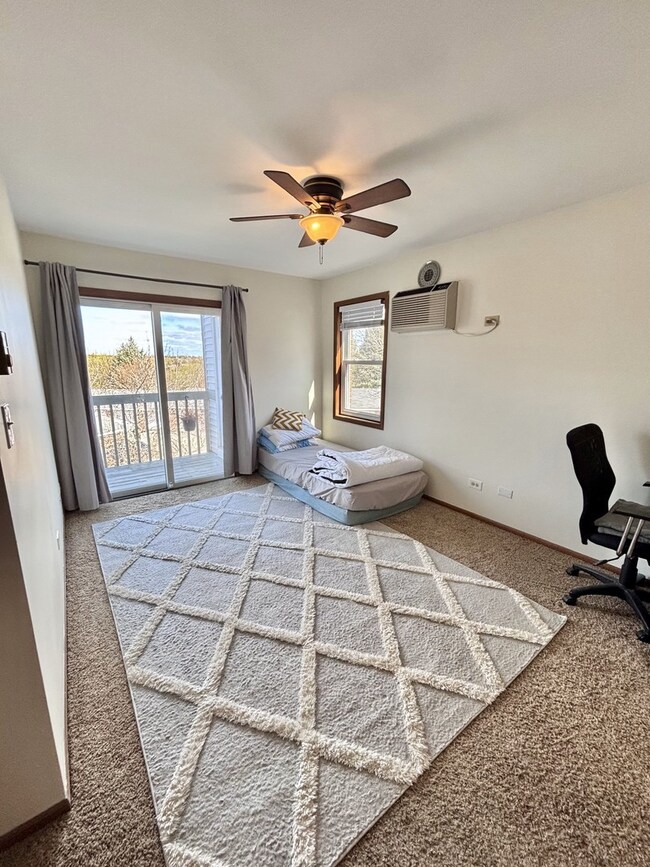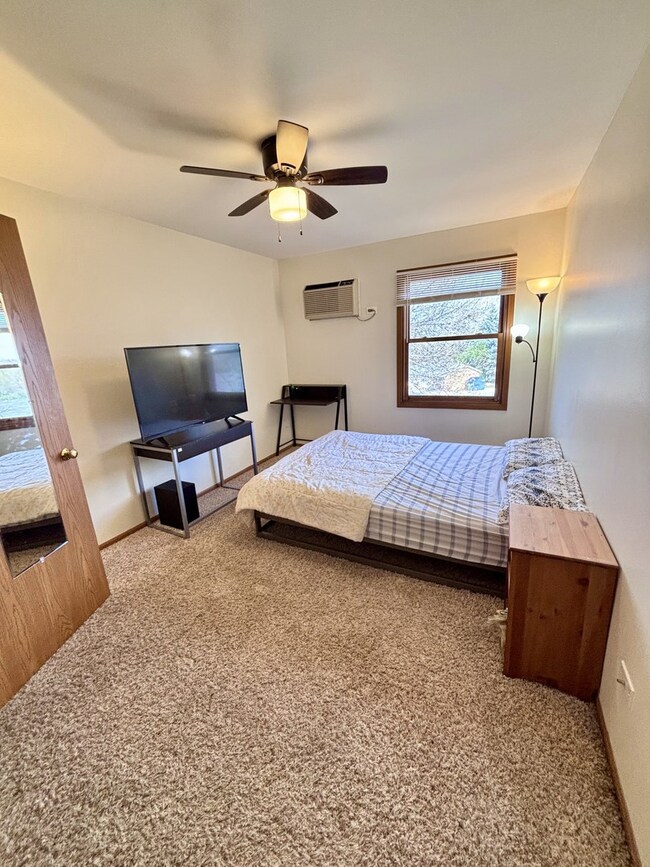
4316 W Shamrock Ln Unit 3C McHenry, IL 60050
Estimated payment $1,492/month
Highlights
- Fitness Center
- Landscaped Professionally
- Property is near a park
- McHenry Community High School - Upper Campus Rated A-
- Clubhouse
- Community Pool
About This Home
Step in to this owner occupied, meticulously maintained, two bed two bath, top floor apartment. As you walk in, you will be welcomed by a new custom built, cherry wood large electric fireplace, and beautiful vaulted ceilings that give a house-like feel. Tastefully updated by the owner with a newer dishwasher, over the stove microwave, kitchen sink and faucet, new vinyl tiles in the master bathroom, and some updated light fixtures. Both bedrooms have walk-in closets, ceiling fans and clean carpets. The kitchen was recently updated with solid wood cabinetry. Bathrooms have been recently updated as well. Plenty of closet space available both in and outside the apartment. This unit is unique in offering more privacy being on the top/3rd floor and rear facing. Furthermore, its sunset facing views provided breathtaking outlook of the foliage in the back for you to enjoy from your patio. Unit comes with a detached garage. Garage #110. The complex provides a peaceful and safe living community with vast lawn space, a mini park, basketball court, sand volleyball, tennis and pickleball court for you and your family to enjoy. The clubhouse boats a gym, indoor and outdoor pool, and space for community events. The complex is close to McHenry Hospital, Starbucks, restaurants, and McHenry downtown life. HOA provides maintenance-free living. Just finished paying off special assessment. Best both as a starter home or as an investment opportunity for your financial portfolio. Owner to stay until June 22nd and is to make no further updates/repairs.
Property Details
Home Type
- Condominium
Est. Annual Taxes
- $3,385
Year Built
- Built in 1992
HOA Fees
- $314 Monthly HOA Fees
Parking
- 1 Car Garage
- Parking Included in Price
- Unassigned Parking
Home Design
- Brick Exterior Construction
- Asphalt Roof
Interior Spaces
- 887 Sq Ft Home
- 3-Story Property
- Ceiling Fan
- Window Treatments
- Entrance Foyer
- Family Room
- Living Room
- Formal Dining Room
- Storage Room
- Intercom
Kitchen
- Electric Cooktop
- Microwave
- Dishwasher
- Disposal
Flooring
- Carpet
- Laminate
Bedrooms and Bathrooms
- 2 Bedrooms
- 2 Potential Bedrooms
- Walk-In Closet
- 2 Full Bathrooms
Laundry
- Laundry Room
- Dryer
- Washer
Schools
- Riverwood Elementary School
- Parkland Middle School
- Mchenry Campus High School
Utilities
- Baseboard Heating
- Electric Water Heater
Additional Features
- Balcony
- Landscaped Professionally
- Property is near a park
Community Details
Overview
- Association fees include parking, insurance, clubhouse, pool, exterior maintenance, lawn care, scavenger, snow removal
- 12 Units
- Laura Association, Phone Number (847) 259-1331
- Irish Prairie Subdivision
- Property managed by McGill Management
Amenities
- Common Area
- Clubhouse
- Party Room
- Laundry Facilities
Recreation
- Tennis Courts
- Fitness Center
- Community Pool
Pet Policy
- Pets up to 30 lbs
- Dogs and Cats Allowed
Map
Home Values in the Area
Average Home Value in this Area
Tax History
| Year | Tax Paid | Tax Assessment Tax Assessment Total Assessment is a certain percentage of the fair market value that is determined by local assessors to be the total taxable value of land and additions on the property. | Land | Improvement |
|---|---|---|---|---|
| 2023 | $3,385 | $36,778 | $3,567 | $33,211 |
| 2022 | $3,090 | $32,596 | $3,161 | $29,435 |
| 2021 | $2,986 | $30,561 | $2,964 | $27,597 |
| 2020 | $2,968 | $29,645 | $2,875 | $26,770 |
| 2019 | $2,905 | $28,185 | $2,733 | $25,452 |
| 2018 | $2,350 | $20,539 | $2,217 | $18,322 |
| 2017 | $2,321 | $19,677 | $2,124 | $17,553 |
| 2016 | $1,563 | $18,774 | $2,027 | $16,747 |
| 2013 | -- | $27,019 | $1,930 | $25,089 |
Property History
| Date | Event | Price | Change | Sq Ft Price |
|---|---|---|---|---|
| 05/24/2025 05/24/25 | For Sale | $160,000 | +10.3% | $180 / Sq Ft |
| 10/18/2023 10/18/23 | Sold | $145,000 | +0.1% | $163 / Sq Ft |
| 09/19/2023 09/19/23 | Pending | -- | -- | -- |
| 09/19/2023 09/19/23 | Price Changed | $144,900 | -3.4% | $163 / Sq Ft |
| 09/14/2023 09/14/23 | For Sale | $150,000 | -- | $169 / Sq Ft |
Purchase History
| Date | Type | Sale Price | Title Company |
|---|---|---|---|
| Warranty Deed | $127,000 | Ticor | |
| Warranty Deed | $86,500 | -- |
Mortgage History
| Date | Status | Loan Amount | Loan Type |
|---|---|---|---|
| Open | $116,930 | FHA | |
| Closed | $125,149 | FHA | |
| Closed | $125,037 | FHA | |
| Previous Owner | $50,000 | Credit Line Revolving | |
| Previous Owner | $44,000 | Unknown | |
| Previous Owner | $25,000 | Purchase Money Mortgage | |
| Closed | $2,800 | No Value Available |
Similar Homes in McHenry, IL
Source: Midwest Real Estate Data (MRED)
MLS Number: 12374568
APN: 14-03-456-055
- 4400 W Shamrock Ln Unit 1A
- 4404 W Shamrock Ln Unit 2B
- Lots 48-53 Ridgeview Dr
- 0 Route 31 Rd Unit 10923359
- 702 S Il Route 31
- 418 Kresswood Dr Unit 2
- 3711 Biscayne Rd
- 3707 Geneva Place
- 4801 W Glenbrook Trail
- 1100 S Illinois Route 31
- 1510 S Illinois Route 31
- 950 Donnelly Place
- 5198 Bull Valley Rd
- 3503 Vine St
- 123 Norman Dr
- 0000 Veterans Pkwy
- 1701 Dundalk Ln
- 2253 Concord Dr Unit 31C720
- 2002 S Illinois Route 31
- 2025 Concord Dr Unit 111
