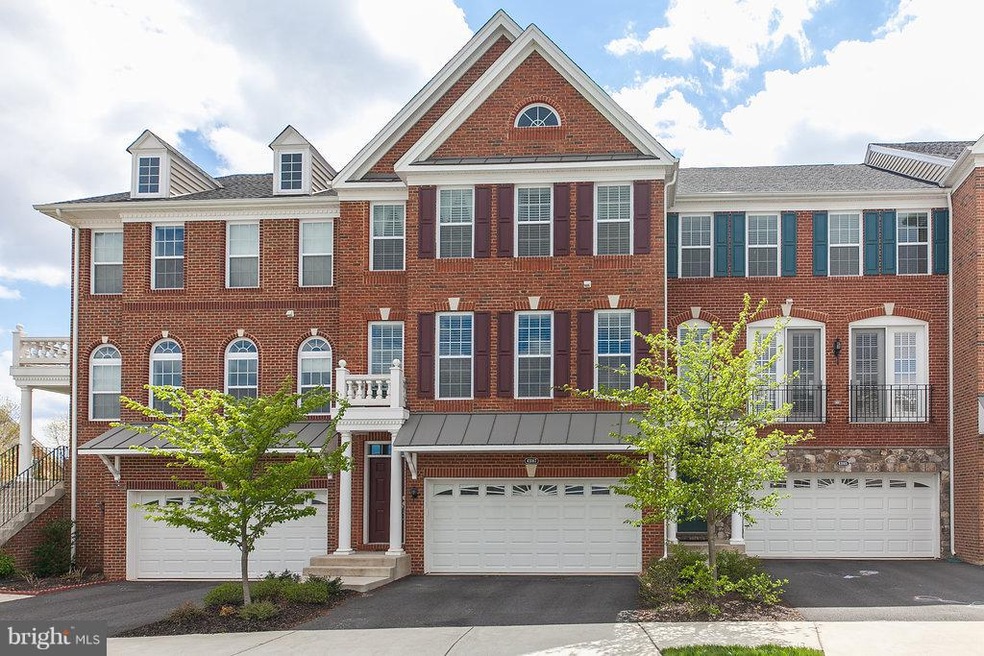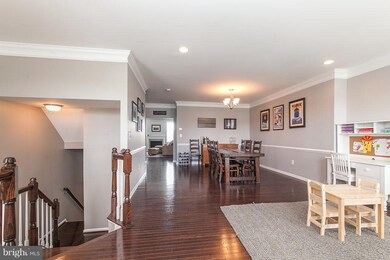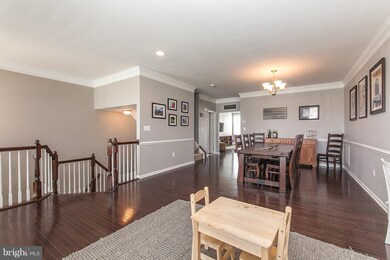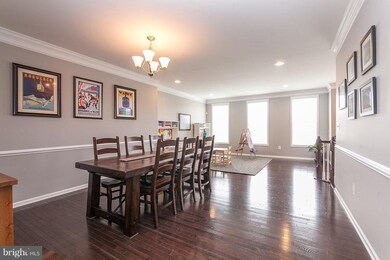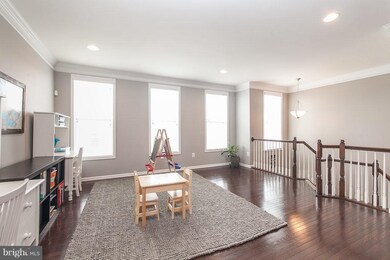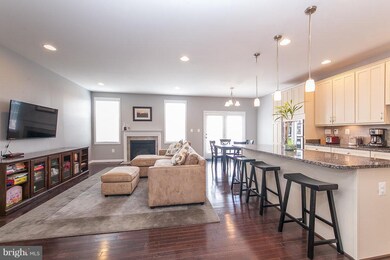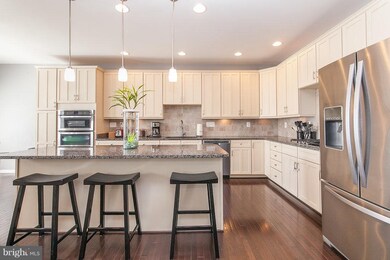
43167 Mitcham Square Ashburn, VA 20148
Highlights
- Fitness Center
- Eat-In Gourmet Kitchen
- Colonial Architecture
- Rosa Lee Carter Elementary School Rated A
- Open Floorplan
- Deck
About This Home
As of January 2020Rarely available TH 24 wide with 8' extensions on all three levels. Over 3000 sq ft. Amazing gourmet kitchen, granite counters, stainless steel appls., huge island & lots of cabinets. Kitchen oversees the family room with FP. Master suite has separate sitting rm, 2 walkin closets with custom shelving. Luxury bath. Spacious rec rm with custom area for backpacks etc. Backs to huge open common area.
Last Agent to Sell the Property
Elizabeth Barthle
Long & Foster Real Estate, Inc. License #0225002107 Listed on: 05/01/2018

Townhouse Details
Home Type
- Townhome
Est. Annual Taxes
- $5,687
Year Built
- Built in 2014
Lot Details
- 2,178 Sq Ft Lot
- Backs To Open Common Area
- Two or More Common Walls
- Property is in very good condition
HOA Fees
- $112 Monthly HOA Fees
Home Design
- Colonial Architecture
- Brick Exterior Construction
Interior Spaces
- 3,192 Sq Ft Home
- Property has 3 Levels
- Open Floorplan
- Chair Railings
- Vaulted Ceiling
- Ceiling Fan
- Fireplace With Glass Doors
- Fireplace Mantel
- Gas Fireplace
- Window Treatments
- Family Room Off Kitchen
- Combination Kitchen and Living
- Sitting Room
- Dining Room
- Game Room
- Wood Flooring
- Alarm System
Kitchen
- Eat-In Gourmet Kitchen
- Breakfast Area or Nook
- Built-In Oven
- Gas Oven or Range
- Cooktop
- Microwave
- Ice Maker
- Dishwasher
- Kitchen Island
- Upgraded Countertops
- Disposal
Bedrooms and Bathrooms
- 3 Bedrooms
- En-Suite Primary Bedroom
- En-Suite Bathroom
- 3.5 Bathrooms
Laundry
- Front Loading Dryer
- Washer
Finished Basement
- Heated Basement
- Walk-Out Basement
- Basement Fills Entire Space Under The House
- Rear Basement Entry
- Basement Windows
Parking
- Garage
- Front Facing Garage
- Garage Door Opener
Outdoor Features
- Deck
Utilities
- Forced Air Heating and Cooling System
- Humidifier
- Vented Exhaust Fan
- Underground Utilities
- Natural Gas Water Heater
- Cable TV Available
Listing and Financial Details
- Tax Lot 2370
- Assessor Parcel Number 123466079000
Community Details
Overview
- Association fees include common area maintenance, management, reserve funds, trash
- Loudoun Valley Estates 2 Subdivision, Bradbury With 8' Extension Floorplan
- The community has rules related to alterations or architectural changes, antenna installations, no recreational vehicles, boats or trailers
Amenities
- Common Area
- Community Center
Recreation
- Tennis Courts
- Community Basketball Court
- Community Playground
- Fitness Center
- Community Pool
Ownership History
Purchase Details
Home Financials for this Owner
Home Financials are based on the most recent Mortgage that was taken out on this home.Purchase Details
Home Financials for this Owner
Home Financials are based on the most recent Mortgage that was taken out on this home.Purchase Details
Home Financials for this Owner
Home Financials are based on the most recent Mortgage that was taken out on this home.Similar Homes in the area
Home Values in the Area
Average Home Value in this Area
Purchase History
| Date | Type | Sale Price | Title Company |
|---|---|---|---|
| Warranty Deed | $590,000 | Attorney | |
| Warranty Deed | $570,000 | Loudoun Title & Escrow Llc | |
| Special Warranty Deed | $543,087 | -- |
Mortgage History
| Date | Status | Loan Amount | Loan Type |
|---|---|---|---|
| Open | $600,231 | Stand Alone Refi Refinance Of Original Loan | |
| Closed | $602,685 | VA | |
| Previous Owner | $456,000 | Adjustable Rate Mortgage/ARM | |
| Previous Owner | $454,600 | Adjustable Rate Mortgage/ARM | |
| Previous Owner | $13,000 | Stand Alone Second | |
| Previous Owner | $488,778 | New Conventional |
Property History
| Date | Event | Price | Change | Sq Ft Price |
|---|---|---|---|---|
| 01/06/2020 01/06/20 | Sold | $590,000 | 0.0% | $185 / Sq Ft |
| 11/19/2019 11/19/19 | Pending | -- | -- | -- |
| 11/16/2019 11/16/19 | For Sale | $590,000 | 0.0% | $185 / Sq Ft |
| 11/09/2019 11/09/19 | Pending | -- | -- | -- |
| 11/07/2019 11/07/19 | Price Changed | $590,000 | -1.5% | $185 / Sq Ft |
| 10/10/2019 10/10/19 | For Sale | $599,000 | +5.1% | $188 / Sq Ft |
| 06/08/2018 06/08/18 | Sold | $570,000 | 0.0% | $179 / Sq Ft |
| 05/05/2018 05/05/18 | Pending | -- | -- | -- |
| 05/03/2018 05/03/18 | For Sale | $570,000 | 0.0% | $179 / Sq Ft |
| 05/02/2018 05/02/18 | Pending | -- | -- | -- |
| 05/01/2018 05/01/18 | For Sale | $570,000 | -- | $179 / Sq Ft |
Tax History Compared to Growth
Tax History
| Year | Tax Paid | Tax Assessment Tax Assessment Total Assessment is a certain percentage of the fair market value that is determined by local assessors to be the total taxable value of land and additions on the property. | Land | Improvement |
|---|---|---|---|---|
| 2024 | $6,655 | $769,340 | $250,000 | $519,340 |
| 2023 | $6,028 | $688,890 | $250,000 | $438,890 |
| 2022 | $6,388 | $717,780 | $225,000 | $492,780 |
| 2021 | $6,083 | $620,690 | $170,000 | $450,690 |
| 2020 | $5,862 | $566,380 | $150,000 | $416,380 |
| 2019 | $5,648 | $540,480 | $150,000 | $390,480 |
| 2018 | $5,787 | $533,400 | $135,000 | $398,400 |
| 2017 | $5,687 | $505,530 | $135,000 | $370,530 |
| 2016 | $5,589 | $488,110 | $0 | $0 |
| 2015 | $5,780 | $374,240 | $0 | $374,240 |
| 2014 | $1,328 | $0 | $0 | $0 |
Agents Affiliated with this Home
-
Koteeshwar ramuni
K
Seller's Agent in 2020
Koteeshwar ramuni
Ikon Realty - Ashburn
(571) 296-3887
17 Total Sales
-
Jacqueline Issa

Buyer's Agent in 2020
Jacqueline Issa
Keller Williams Realty
(703) 777-8799
7 Total Sales
-
E
Seller's Agent in 2018
Elizabeth Barthle
Long & Foster
-
Rajesh Cheruku

Buyer's Agent in 2018
Rajesh Cheruku
Ikon Realty - Ashburn
(845) 559-3643
10 in this area
196 Total Sales
Map
Source: Bright MLS
MLS Number: 1000467924
APN: 123-46-6079
- 23286 Southdown Manor Terrace Unit 108
- 23367 Bymes Mill Terrace
- 23266 Southdown Manor Terrace Unit 102
- 23234 Evergreen Ridge Dr
- 23442 Logans Ridge Terrace
- 23245 Milltown Knoll Square Unit 103
- 23275 Milltown Knoll Square Unit 111
- 23465 Belvoir Woods Terrace
- 23746 Hopewell Manor Terrace
- 43102 Thoroughfare Gap Terrace
- 23089 Sunbury St
- 43152 Ashley Heights Cir
- 23058 Weybridge Square
- 43174 Wealdstone Terrace
- 43179 Mongold Square
- 23582 Waterford Downs Terrace
- 22974 Weybridge Square
- 23412 Berkeley Meadows Dr
- 42841 Edgegrove Heights Terrace
- 23671 Hardesty Terrace
