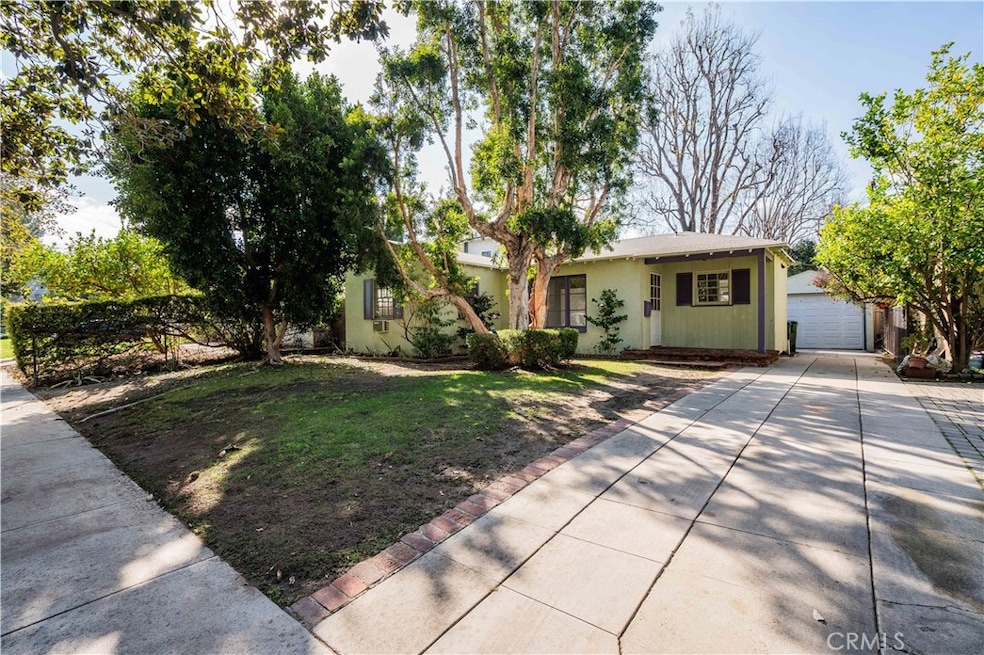
4317 Babcock Ave Studio City, CA 91604
Highlights
- Traditional Architecture
- Bonus Room
- No HOA
- Ulysses S. Grant Senior High School Rated A-
- Quartz Countertops
- Open to Family Room
About This Home
As of May 2025Welcome to this charming traditional home located on a beautiful tree-lined street in prime studio city. The potential of this classic home is abound as you can remodel, expand, or tear down and start from scratch. Featuring 2 BR 1 BA and 1,003 sq. ft. situated on a 6,393 sq. ft. lot with an open floor plan, sun filled rooms, and a bonus room that opens to the spacious backyard - ideal for entertaining! The perfectly positioned kitchen has quartz counters, recessed lights opening to the living and dining room. The house was just painted inside, has laminate wood floors and a full-sized bathroom. There is also a 1-car detached garage. The location is highly sought-after and conveniently located to Ventura Blvd, shopping, and studios with easy freeway access. Don’t miss this one!
Last Agent to Sell the Property
Coldwell Banker Realty Brokerage Phone: 818-601-7932 License #01281276 Listed on: 02/13/2025

Home Details
Home Type
- Single Family
Est. Annual Taxes
- $8,869
Year Built
- Built in 1935
Lot Details
- 6,393 Sq Ft Lot
- Wood Fence
- Rectangular Lot
- Property is zoned LAR1
Parking
- 1 Car Garage
- Parking Available
- Driveway
Home Design
- Traditional Architecture
- Cosmetic Repairs Needed
- Raised Foundation
- Rolled or Hot Mop Roof
- Composition Roof
- Stucco
Interior Spaces
- 1,003 Sq Ft Home
- 1-Story Property
- Family Room Off Kitchen
- Living Room
- Bonus Room
- Laminate Flooring
Kitchen
- Open to Family Room
- Free-Standing Range
- Kitchen Island
- Quartz Countertops
Bedrooms and Bathrooms
- 2 Main Level Bedrooms
- 1 Full Bathroom
- Bathtub with Shower
Laundry
- Laundry Room
- Laundry in Garage
Utilities
- Cooling System Mounted To A Wall/Window
- Floor Furnace
Community Details
- No Home Owners Association
Listing and Financial Details
- Tax Lot 128
- Tax Tract Number 9215
- Assessor Parcel Number 2375002013
Ownership History
Purchase Details
Home Financials for this Owner
Home Financials are based on the most recent Mortgage that was taken out on this home.Purchase Details
Purchase Details
Purchase Details
Purchase Details
Home Financials for this Owner
Home Financials are based on the most recent Mortgage that was taken out on this home.Similar Homes in the area
Home Values in the Area
Average Home Value in this Area
Purchase History
| Date | Type | Sale Price | Title Company |
|---|---|---|---|
| Grant Deed | $1,163,000 | Equity Title Company | |
| Gift Deed | -- | Phillips Law Partners Llp | |
| Interfamily Deed Transfer | -- | None Available | |
| Interfamily Deed Transfer | -- | -- | |
| Interfamily Deed Transfer | -- | Title Land Company Inc | |
| Quit Claim Deed | -- | Title Land Company Inc |
Mortgage History
| Date | Status | Loan Amount | Loan Type |
|---|---|---|---|
| Previous Owner | $59,500 | No Value Available |
Property History
| Date | Event | Price | Change | Sq Ft Price |
|---|---|---|---|---|
| 05/30/2025 05/30/25 | Sold | $1,163,000 | -2.7% | $1,160 / Sq Ft |
| 04/28/2025 04/28/25 | Pending | -- | -- | -- |
| 04/17/2025 04/17/25 | Price Changed | $1,195,000 | -9.8% | $1,191 / Sq Ft |
| 02/13/2025 02/13/25 | For Sale | $1,325,000 | -- | $1,321 / Sq Ft |
Tax History Compared to Growth
Tax History
| Year | Tax Paid | Tax Assessment Tax Assessment Total Assessment is a certain percentage of the fair market value that is determined by local assessors to be the total taxable value of land and additions on the property. | Land | Improvement |
|---|---|---|---|---|
| 2025 | $8,869 | $738,015 | $598,091 | $139,924 |
| 2024 | $8,869 | $723,545 | $586,364 | $137,181 |
| 2023 | $2,403 | $184,579 | $162,410 | $22,169 |
| 2022 | $2,272 | $180,961 | $159,226 | $21,735 |
| 2021 | $2,243 | $177,413 | $156,104 | $21,309 |
| 2019 | $2,177 | $172,153 | $151,475 | $20,678 |
| 2018 | $2,146 | $168,778 | $148,505 | $20,273 |
| 2016 | $2,047 | $162,227 | $142,740 | $19,487 |
| 2015 | $2,018 | $159,791 | $140,596 | $19,195 |
| 2014 | $2,034 | $156,661 | $137,842 | $18,819 |
Agents Affiliated with this Home
-
Stephen Pannesco

Seller's Agent in 2025
Stephen Pannesco
Coldwell Banker Realty
(818) 788-5400
5 in this area
29 Total Sales
-
traci meyer

Seller Co-Listing Agent in 2025
traci meyer
Coldwell Banker Realty
(310) 927-7597
2 in this area
2 Total Sales
-
Narine Schneider

Buyer's Agent in 2025
Narine Schneider
Nest Seekers
(310) 278-8861
1 in this area
4 Total Sales
Map
Source: California Regional Multiple Listing Service (CRMLS)
MLS Number: SR25029908
APN: 2375-002-013
- 4316 Beeman Ave
- 4326 Babcock Ave Unit 305
- 4314 Teesdale Ave
- 4400 Beeman Ave
- 4313 Wilkinson Ave
- 4230 Whitsett Ave Unit 6
- 4328 Wilkinson Ave
- 4223 Wilkinson Ave
- 4424 Whitsett Ave Unit 312
- 4424 Whitsett Ave Unit 113
- 4424 Whitsett Ave Unit 102
- 4424 Whitsett Ave Unit 309
- 4220 Bellaire Ave
- 4500 Whitsett Ave Unit 5
- 4128 Whitsett Ave Unit 108
- 4128 Whitsett Ave Unit 201
- 12427 Landale St
- 12455 Milbank St
- 4322 Alcove Ave
- 12622 Sarah St






