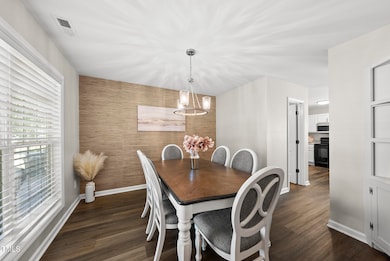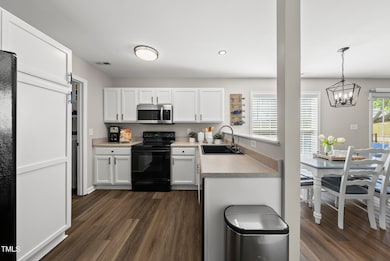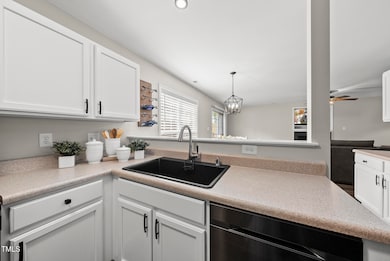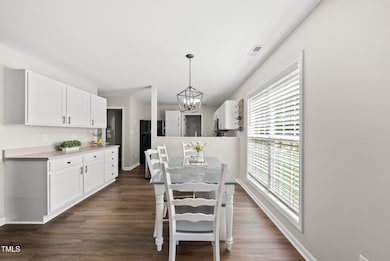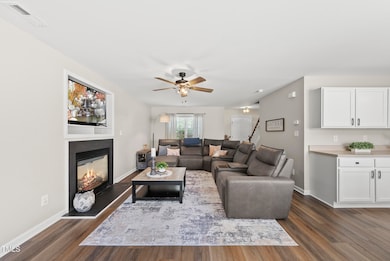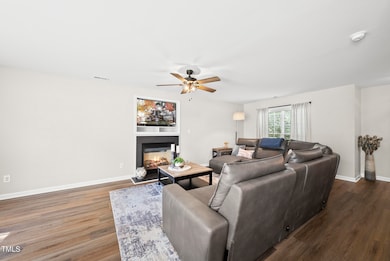
4317 Marbrey Dr Durham, NC 27703
Eastern Durham NeighborhoodEstimated payment $2,795/month
Highlights
- Open Floorplan
- Vaulted Ceiling
- Wood Flooring
- Deck
- Traditional Architecture
- Corner Lot
About This Home
Experience Elevated Living in This Stunning 5-Bedroom Corner-Lot Retreat in Durham!
Step into sophistication with this beautifully updated, move-in-ready home nestled on an oversized corner lot. Every detail has been carefully curated—from the expansive 2024 custom wood deck to the brand-new LVP flooring on the main level and in all bathrooms, plus plush new carpeting and rich engineered hardwoods throughout. The stylish, upgraded kitchen is a chef's dream, featuring roll-out drawers, sleek new lighting and plumbing fixtures, and seamless flow into the spacious living area anchored by a cozy gas fireplace—perfect for entertaining or relaxing. Unwind in your private primary suite oasis, complete with a tranquil sitting area and a spa-inspired ensuite featuring dual vanities, a garden tub, and a walk-in shower. The oversized fifth bedroom offers flexible space as a bonus room, guest suite, or home office. Additional features include newer dual-zone HVAC, energy-efficient Apollo water heating, and abundant storage—thanks to a generous attic, multiple closets, and an oversized 2-car garage. Outside, the fully fenced backyard with a built-in fire pit offers the ultimate private escape. This home perfectly blends luxury, comfort, and functionality—all in a highly desirable Durham location. Don't miss your chance to call it home!
Home Details
Home Type
- Single Family
Est. Annual Taxes
- $3,161
Year Built
- Built in 2001
Lot Details
- 0.31 Acre Lot
- Cul-De-Sac
- Landscaped
- Corner Lot
- Back Yard Fenced and Front Yard
HOA Fees
- $12 Monthly HOA Fees
Parking
- 2 Car Attached Garage
- Private Driveway
Home Design
- Traditional Architecture
- Brick Exterior Construction
- Shingle Roof
- Vinyl Siding
Interior Spaces
- 2,259 Sq Ft Home
- 2-Story Property
- Open Floorplan
- Vaulted Ceiling
- Ceiling Fan
- Chandelier
- Gas Log Fireplace
- Family Room with Fireplace
- Breakfast Room
- Dining Room
- Basement
- Crawl Space
Kitchen
- Eat-In Kitchen
- Electric Range
- Range Hood
- Microwave
- Dishwasher
Flooring
- Wood
- Carpet
- Luxury Vinyl Tile
Bedrooms and Bathrooms
- 5 Bedrooms
- Walk-In Closet
- Double Vanity
- Private Water Closet
- Separate Shower in Primary Bathroom
- Soaking Tub
Laundry
- Laundry Room
- Laundry on main level
Outdoor Features
- Deck
- Covered patio or porch
- Rain Gutters
Schools
- Oakgrove Elementary School
- Neal Middle School
- Southern High School
Utilities
- Forced Air Heating and Cooling System
- Gas Water Heater
Community Details
- Association fees include insurance
- Cams Association, Phone Number (910) 256-2021
- Marbrey Landing Subdivision
Listing and Financial Details
- Assessor Parcel Number 167329
Map
Home Values in the Area
Average Home Value in this Area
Tax History
| Year | Tax Paid | Tax Assessment Tax Assessment Total Assessment is a certain percentage of the fair market value that is determined by local assessors to be the total taxable value of land and additions on the property. | Land | Improvement |
|---|---|---|---|---|
| 2024 | $3,161 | $226,630 | $26,220 | $200,410 |
| 2023 | $2,969 | $226,630 | $26,220 | $200,410 |
| 2022 | $2,901 | $226,630 | $26,220 | $200,410 |
| 2021 | $2,887 | $226,630 | $26,220 | $200,410 |
| 2020 | $2,819 | $226,630 | $26,220 | $200,410 |
| 2019 | $2,819 | $226,630 | $26,220 | $200,410 |
| 2018 | $2,402 | $177,097 | $26,220 | $150,877 |
| 2017 | $2,385 | $177,097 | $26,220 | $150,877 |
| 2016 | $2,304 | $177,097 | $26,220 | $150,877 |
| 2015 | $2,618 | $189,096 | $32,898 | $156,198 |
| 2014 | $2,618 | $189,096 | $32,898 | $156,198 |
Property History
| Date | Event | Price | Change | Sq Ft Price |
|---|---|---|---|---|
| 07/19/2025 07/19/25 | For Sale | $455,000 | +16.1% | $201 / Sq Ft |
| 12/14/2023 12/14/23 | Off Market | $392,000 | -- | -- |
| 05/03/2022 05/03/22 | Sold | $392,000 | +12.0% | $174 / Sq Ft |
| 04/03/2022 04/03/22 | Pending | -- | -- | -- |
| 03/31/2022 03/31/22 | For Sale | $350,000 | -- | $155 / Sq Ft |
Purchase History
| Date | Type | Sale Price | Title Company |
|---|---|---|---|
| Warranty Deed | $784 | Milestones Law | |
| Special Warranty Deed | -- | -- | |
| Trustee Deed | -- | -- | |
| Interfamily Deed Transfer | -- | None Available | |
| Warranty Deed | $181,000 | -- |
Mortgage History
| Date | Status | Loan Amount | Loan Type |
|---|---|---|---|
| Open | $26,000 | Credit Line Revolving | |
| Open | $352,800 | New Conventional | |
| Previous Owner | $182,472 | New Conventional | |
| Previous Owner | $189,150 | New Conventional | |
| Previous Owner | $164,900 | New Conventional | |
| Previous Owner | $168,750 | Unknown | |
| Previous Owner | $166,676 | Fannie Mae Freddie Mac | |
| Previous Owner | $171,950 | No Value Available |
Similar Homes in Durham, NC
Source: Doorify MLS
MLS Number: 10110488
APN: 167329
- 10 N Berrymeadow Ln
- 5801 Hadrian Dr
- 8 Woodsprite Ct
- 4918 Tyne Dr
- 4807 Tyne Dr
- 31 S Angela Cir
- 4709 Tyne Dr
- 214 Cloverdale Dr
- 117 Gladstone Dr
- 211 Cloverdale Dr
- 4006 Daniel Rd
- 103 Bermuda Green Dr
- 908 Valmet Dr
- 409 Glaive Dr
- 110 Knightwood Dr
- 3926 Daniel Rd
- 418 Magna Dr
- 3507 Portico Ln
- 216 Stoney Dr
- 612 Quartz Dr
- 16 N Berrymeadow Ln
- 215 Pebblestone Dr
- 401 Burrell Rd
- 3601 Play Gate Ln
- 1006 Bengel Dr
- 609 Magna Dr
- 103 Bedivere Ln
- 15 Peridot Plaza
- 412 Feldspar Way
- 908 Obsidian Way
- 11 Olivene Dr
- 218 Lodestone Dr
- 815 Grandview Dr
- 121 Rosebud Ln
- 607 Van Dr
- 505 Bellmeade Bay Dr
- 706 Bellmeade Bay Dr
- 104 Eastern Teal Dr
- 118 Leacroft Way
- 102 Harvest Oaks Ln

