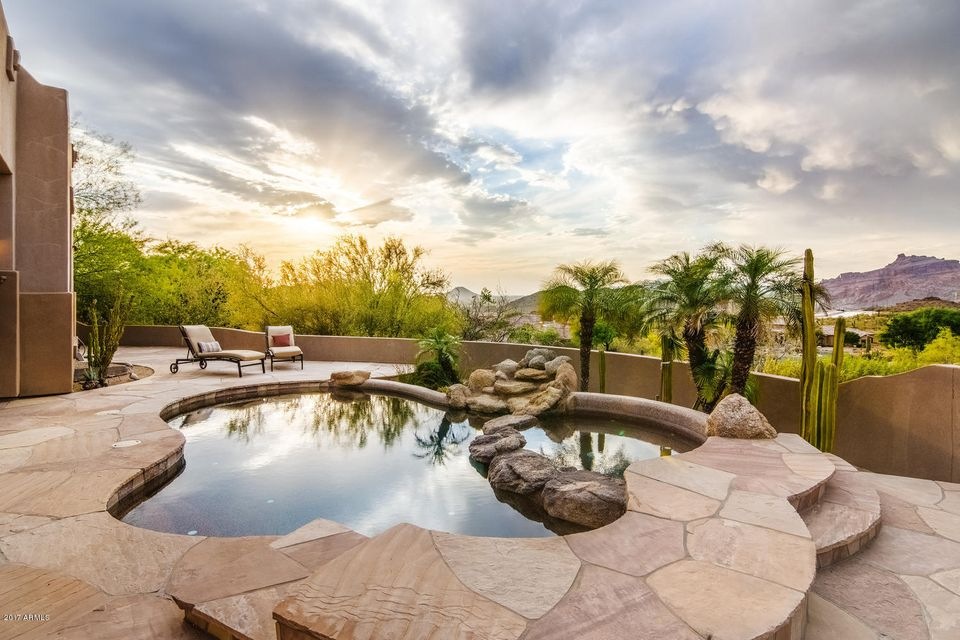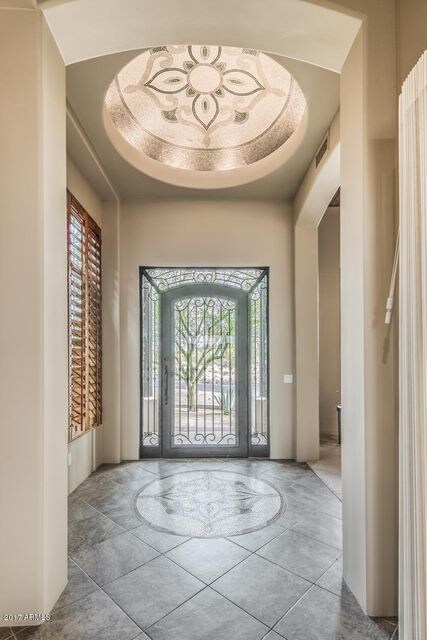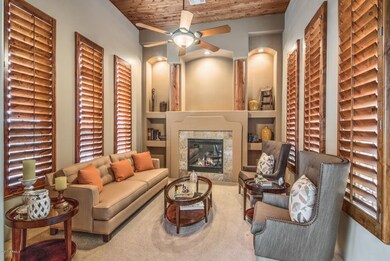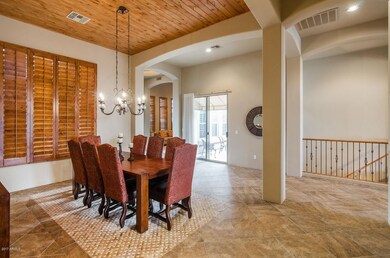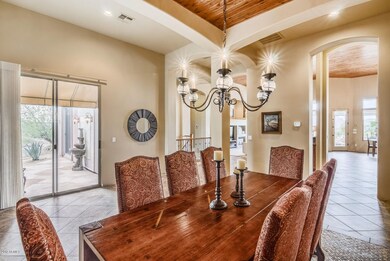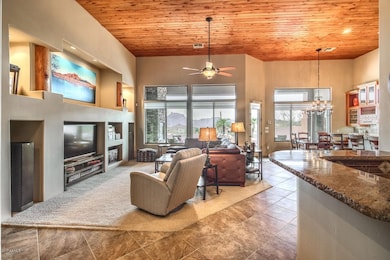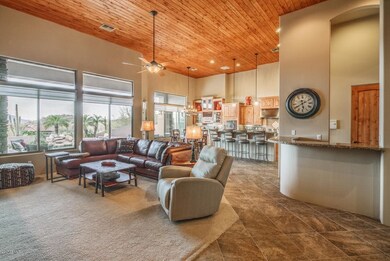
4317 N Brighton Cir Mesa, AZ 85207
Las Sendas NeighborhoodHighlights
- Guest House
- Golf Course Community
- Heated Pool
- Franklin at Brimhall Elementary School Rated A
- Fitness Center
- Gated Community
About This Home
As of July 2017Welcome to this lovely custom home with spectacular, sweeping views of Red Mountain. The home is located in the exclusive gated community of Las Sendas. The home boasts a beautiful separate casita with a full bath and bedroom. Relax under the misters on the covered patio beside the heated pool with waterfall and spa and views you can't find anywhere else in the valley. The enormous split master offers a jetted soaker tub, separate shower unbelievable walk in closet,fireplace, office with private exterior door, sitting area with doors to terrace and views of the mountains. The home has tile and travertine floors with basket weave that flow throughout the home. The ceilings have natural tongue and groove hard wood that is matched in the casita. The formal dining room is set beside a small terrace with views of the city and a quiet library/sitting room. The home has a finished basement outfitted for a theater room with a private guest bedroom and full bath. The wet bar has it's own refrigerator and ice machine. This lovely home is welcoming and bright and ready to move int.
Last Agent to Sell the Property
Fathom Realty License #SA644166000 Listed on: 05/18/2017

Home Details
Home Type
- Single Family
Est. Annual Taxes
- $8,847
Year Built
- Built in 2004
Lot Details
- 0.63 Acre Lot
- Desert faces the front and back of the property
- Partially Fenced Property
- Block Wall Fence
- Corner Lot
- Misting System
- Front and Back Yard Sprinklers
- Sprinklers on Timer
HOA Fees
- $111 Monthly HOA Fees
Parking
- 3 Car Garage
- Garage Door Opener
Property Views
- City Lights
- Mountain
Home Design
- Wood Frame Construction
- Tile Roof
- Built-Up Roof
- Stucco
Interior Spaces
- 5,400 Sq Ft Home
- 1-Story Property
- Wet Bar
- Central Vacuum
- Vaulted Ceiling
- 2 Fireplaces
- Gas Fireplace
- Double Pane Windows
- Low Emissivity Windows
- Security System Owned
- Finished Basement
Kitchen
- Eat-In Kitchen
- Gas Cooktop
- <<builtInMicrowave>>
- Kitchen Island
- Granite Countertops
Flooring
- Carpet
- Stone
Bedrooms and Bathrooms
- 6 Bedrooms
- Fireplace in Primary Bedroom
- Primary Bathroom is a Full Bathroom
- 5.5 Bathrooms
- Dual Vanity Sinks in Primary Bathroom
- <<bathWSpaHydroMassageTubToken>>
- Bathtub With Separate Shower Stall
Pool
- Heated Pool
- Heated Spa
Outdoor Features
- Patio
- Outdoor Fireplace
Schools
- Las Sendas Elementary School
- Fremont Junior High School
- Red Mountain High School
Utilities
- Refrigerated Cooling System
- Heating System Uses Natural Gas
- Water Filtration System
- Cable TV Available
Additional Features
- Stepless Entry
- Guest House
Listing and Financial Details
- Tax Lot 20
- Assessor Parcel Number 219-17-900
Community Details
Overview
- Association fees include street maintenance, trash
- First Service Resd Association, Phone Number (480) 551-4300
- Built by Custom
- Summit At Las Sendas Subdivision, Custom Home Floorplan
Amenities
- Clubhouse
- Theater or Screening Room
- Recreation Room
Recreation
- Golf Course Community
- Tennis Courts
- Community Playground
- Fitness Center
- Heated Community Pool
- Community Spa
- Bike Trail
Security
- Gated Community
Ownership History
Purchase Details
Home Financials for this Owner
Home Financials are based on the most recent Mortgage that was taken out on this home.Purchase Details
Home Financials for this Owner
Home Financials are based on the most recent Mortgage that was taken out on this home.Purchase Details
Home Financials for this Owner
Home Financials are based on the most recent Mortgage that was taken out on this home.Purchase Details
Purchase Details
Home Financials for this Owner
Home Financials are based on the most recent Mortgage that was taken out on this home.Similar Homes in Mesa, AZ
Home Values in the Area
Average Home Value in this Area
Purchase History
| Date | Type | Sale Price | Title Company |
|---|---|---|---|
| Interfamily Deed Transfer | -- | Security Title Agency Inc | |
| Warranty Deed | $1,100,000 | Security Title Agency Inc | |
| Cash Sale Deed | $800,000 | Greystone Title Agency Llc | |
| Trustee Deed | $250,000 | Chicago Title Insurance Co | |
| Quit Claim Deed | -- | Stewart Title & Trust |
Mortgage History
| Date | Status | Loan Amount | Loan Type |
|---|---|---|---|
| Open | $365,000 | New Conventional | |
| Previous Owner | $500,000 | Credit Line Revolving | |
| Previous Owner | $693,600 | Unknown | |
| Previous Owner | $693,600 | No Value Available |
Property History
| Date | Event | Price | Change | Sq Ft Price |
|---|---|---|---|---|
| 07/19/2025 07/19/25 | For Sale | $2,100,000 | +90.9% | $368 / Sq Ft |
| 07/31/2017 07/31/17 | Sold | $1,100,000 | -8.3% | $204 / Sq Ft |
| 07/04/2017 07/04/17 | Pending | -- | -- | -- |
| 05/30/2017 05/30/17 | Price Changed | $1,199,000 | -7.7% | $222 / Sq Ft |
| 05/18/2017 05/18/17 | For Sale | $1,299,000 | +62.4% | $241 / Sq Ft |
| 01/31/2013 01/31/13 | Sold | $800,000 | -4.1% | $148 / Sq Ft |
| 01/30/2013 01/30/13 | For Sale | $834,000 | 0.0% | $154 / Sq Ft |
| 01/28/2013 01/28/13 | Pending | -- | -- | -- |
| 01/27/2013 01/27/13 | Price Changed | $834,000 | -0.1% | $154 / Sq Ft |
| 01/21/2013 01/21/13 | Price Changed | $834,500 | -0.1% | $155 / Sq Ft |
| 01/18/2013 01/18/13 | Price Changed | $835,000 | -0.6% | $155 / Sq Ft |
| 01/14/2013 01/14/13 | Price Changed | $840,000 | -0.6% | $156 / Sq Ft |
| 01/10/2013 01/10/13 | Price Changed | $845,000 | -0.6% | $156 / Sq Ft |
| 01/07/2013 01/07/13 | Price Changed | $850,000 | -1.2% | $157 / Sq Ft |
| 01/02/2013 01/02/13 | Price Changed | $860,000 | -0.6% | $159 / Sq Ft |
| 12/26/2012 12/26/12 | Price Changed | $865,000 | -1.1% | $160 / Sq Ft |
| 12/07/2012 12/07/12 | Price Changed | $875,000 | -2.2% | $162 / Sq Ft |
| 10/24/2012 10/24/12 | For Sale | $895,000 | -- | $166 / Sq Ft |
Tax History Compared to Growth
Tax History
| Year | Tax Paid | Tax Assessment Tax Assessment Total Assessment is a certain percentage of the fair market value that is determined by local assessors to be the total taxable value of land and additions on the property. | Land | Improvement |
|---|---|---|---|---|
| 2025 | $8,283 | $107,016 | -- | -- |
| 2024 | $9,990 | $101,920 | -- | -- |
| 2023 | $9,990 | $127,660 | $25,530 | $102,130 |
| 2022 | $9,771 | $94,370 | $18,870 | $75,500 |
| 2021 | $9,898 | $95,710 | $19,140 | $76,570 |
| 2020 | $9,761 | $95,000 | $19,000 | $76,000 |
| 2019 | $9,080 | $91,370 | $18,270 | $73,100 |
| 2018 | $8,691 | $86,910 | $17,380 | $69,530 |
| 2017 | $9,014 | $82,230 | $16,440 | $65,790 |
| 2016 | $8,847 | $80,450 | $16,090 | $64,360 |
| 2015 | $8,315 | $75,720 | $15,140 | $60,580 |
Agents Affiliated with this Home
-
Robert Hershey
R
Seller's Agent in 2025
Robert Hershey
PMI Phx Gateway
(480) 980-7653
57 Total Sales
-
Laurel Luzzi

Seller's Agent in 2017
Laurel Luzzi
Fathom Realty
(480) 528-1270
62 Total Sales
-
Dana Skoczylas
D
Seller Co-Listing Agent in 2017
Dana Skoczylas
Signature Premier Realty LLC
(480) 503-8920
17 Total Sales
-
Vicki Zangl

Buyer's Agent in 2017
Vicki Zangl
eXp Realty
(480) 737-8464
24 Total Sales
-
A
Buyer's Agent in 2017
Anne Zangl
Russ Lyon Sotheby's International Realty
-
Ryan Gehris

Seller's Agent in 2013
Ryan Gehris
Usrealty Estate Brokerage LLC
(866) 807-9087
2,244 Total Sales
Map
Source: Arizona Regional Multiple Listing Service (ARMLS)
MLS Number: 5607743
APN: 219-17-900
- 7445 E Eagle Crest Dr Unit 1111
- 7445 E Eagle Crest Dr Unit 1015
- 7445 E Eagle Crest Dr Unit 1064
- 7445 E Eagle Crest Dr Unit 1068
- 7445 E Eagle Crest Dr Unit 1094
- 7013 E Summit Trail Cir
- 6929 E Trailridge Cir
- 3946 N Pinnacle Hills Cir
- 6931 E Teton Cir
- 5814 E Scafell Cir
- 4146 N Lomond
- 7646 E Hidden Canyon St
- 6936 E Snowdon St
- 7134 E Sandia St
- 6941 E Snowdon St
- 7742 E Hidden Canyon St Unit 22
- 7722 E Wolf Canyon St
- 3856 N St Elias Cir
- 6334 E Viewmont Dr Unit 9
- 6334 E Viewmont Dr Unit 29
