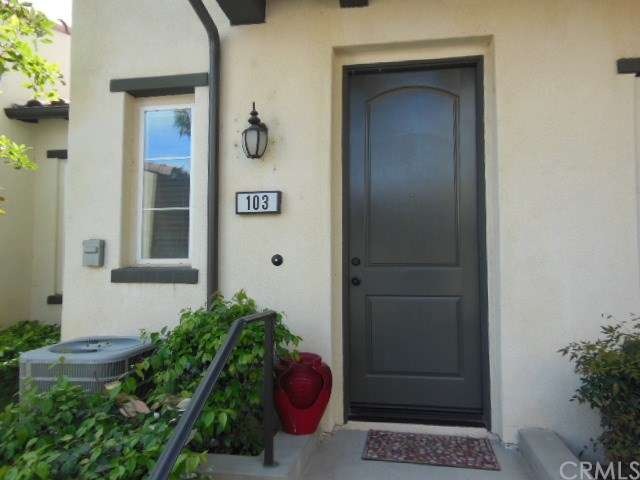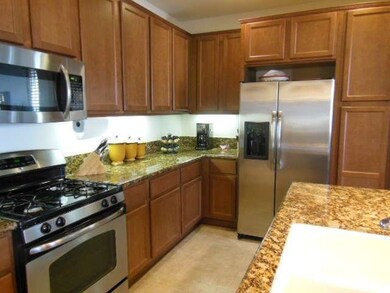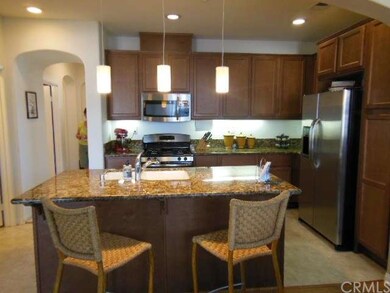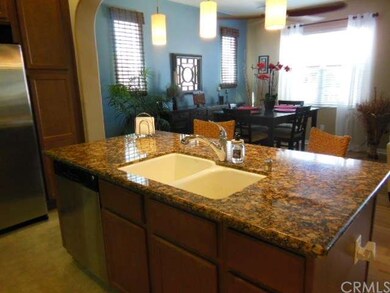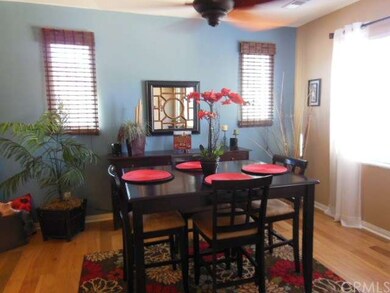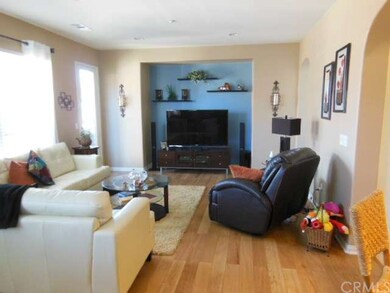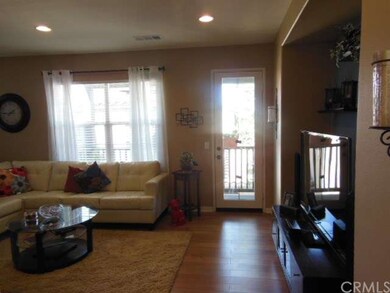4317 Owens St Unit 103 Corona, CA 92883
Dos Lagos NeighborhoodHighlights
- Heated In Ground Pool
- Primary Bedroom Suite
- Open Floorplan
- Senior Community
- Gated Community
- Dumbwaiter
About This Home
As of February 2025Looking for a 55+ community with gated security and all the amenities ???? This delightful home fits the bill. 2 bedroom and 2 baths boasting 1505 sq. ft. of open living area. Enter to foyer from front door or 2 car garage. Upstairs is the living room and dining area. Kitchen has granite and center island with sink. Ample storage space with stainless appliances and refrigerator .Both bedrooms have walk in closets with bright windows. Master bath has his and her sinks and additional storage. Patio off living room has both water and natural gas. Weber gas grill stays with home !!! 4 fans and a water softener too. Fire sprinklers and canned lighting .Yes, there is a dumbwaiter from garage to living area or living area to garage. Nothing to do but shop across the street in Dos Lagos center and block from the Crossing. Amenities include club house, heated year round pool and spa. Outdoor fireplaces cabanas like a resort.
Townhouse Details
Home Type
- Townhome
Est. Annual Taxes
- $5,134
Year Built
- Built in 2011
Lot Details
- 1,742 Sq Ft Lot
- Two or More Common Walls
- Security Fence
HOA Fees
Parking
- 2 Car Attached Garage
- Parking Available
- Two Garage Doors
- Automatic Gate
Home Design
- Turnkey
- Stucco
Interior Spaces
- 1,505 Sq Ft Home
- 2-Story Property
- Open Floorplan
- Ceiling Fan
- Entrance Foyer
- Family Room Off Kitchen
- Living Room
- Living Room Balcony
- Laundry Room
Kitchen
- Dumbwaiter
- Open to Family Room
- Breakfast Bar
- Gas Range
- Kitchen Island
- Granite Countertops
- Disposal
Flooring
- Wood
- Carpet
Bedrooms and Bathrooms
- 2 Bedrooms
- Primary Bedroom Suite
- Walk-In Closet
- 2 Full Bathrooms
Home Security
Accessible Home Design
- Grab Bar In Bathroom
- More Than Two Accessible Exits
Pool
- Heated In Ground Pool
- Heated Spa
- In Ground Spa
- Saltwater Pool
- Fence Around Pool
Outdoor Features
- Open Patio
- Exterior Lighting
Location
- Suburban Location
Utilities
- Forced Air Heating and Cooling System
- Gas Water Heater
Listing and Financial Details
- Tax Lot 4
- Tax Tract Number 32887
- Assessor Parcel Number 279483083
Community Details
Overview
- Senior Community
- 107 Units
- Shady Grove Association
- Maintained Community
Amenities
- Community Fire Pit
- Clubhouse
- Billiard Room
- Meeting Room
Recreation
- Community Pool
- Community Spa
Pet Policy
- Pets Allowed
Security
- Card or Code Access
- Gated Community
- Carbon Monoxide Detectors
- Fire and Smoke Detector
- Fire Sprinkler System
Ownership History
Purchase Details
Home Financials for this Owner
Home Financials are based on the most recent Mortgage that was taken out on this home.Purchase Details
Purchase Details
Home Financials for this Owner
Home Financials are based on the most recent Mortgage that was taken out on this home.Purchase Details
Home Financials for this Owner
Home Financials are based on the most recent Mortgage that was taken out on this home.Purchase Details
Home Financials for this Owner
Home Financials are based on the most recent Mortgage that was taken out on this home.Map
Home Values in the Area
Average Home Value in this Area
Purchase History
| Date | Type | Sale Price | Title Company |
|---|---|---|---|
| Grant Deed | $460,000 | Lawyers Title | |
| Interfamily Deed Transfer | -- | None Available | |
| Grant Deed | $345,000 | None Available | |
| Grant Deed | $300,000 | Stewart Title | |
| Grant Deed | $176,000 | First American Title Company |
Mortgage History
| Date | Status | Loan Amount | Loan Type |
|---|---|---|---|
| Open | $368,000 | New Conventional | |
| Previous Owner | $207,000 | New Conventional | |
| Previous Owner | $172,500 | New Conventional | |
| Previous Owner | $171,078 | FHA |
Property History
| Date | Event | Price | Change | Sq Ft Price |
|---|---|---|---|---|
| 02/04/2025 02/04/25 | Sold | $460,000 | -8.0% | $306 / Sq Ft |
| 01/02/2025 01/02/25 | Pending | -- | -- | -- |
| 11/21/2024 11/21/24 | Price Changed | $499,900 | -4.8% | $332 / Sq Ft |
| 10/04/2024 10/04/24 | Price Changed | $525,000 | -3.7% | $349 / Sq Ft |
| 09/11/2024 09/11/24 | For Sale | $545,000 | +58.0% | $362 / Sq Ft |
| 07/05/2017 07/05/17 | Sold | $345,000 | 0.0% | $229 / Sq Ft |
| 06/01/2017 06/01/17 | Pending | -- | -- | -- |
| 03/13/2017 03/13/17 | For Sale | $345,000 | +15.0% | $229 / Sq Ft |
| 05/01/2015 05/01/15 | Sold | $300,000 | -1.6% | $199 / Sq Ft |
| 03/19/2015 03/19/15 | Pending | -- | -- | -- |
| 03/15/2015 03/15/15 | For Sale | $305,000 | -- | $203 / Sq Ft |
Tax History
| Year | Tax Paid | Tax Assessment Tax Assessment Total Assessment is a certain percentage of the fair market value that is determined by local assessors to be the total taxable value of land and additions on the property. | Land | Improvement |
|---|---|---|---|---|
| 2023 | $5,134 | $377,304 | $65,617 | $311,687 |
| 2022 | $4,996 | $369,907 | $64,331 | $305,576 |
| 2021 | $4,926 | $362,655 | $63,070 | $299,585 |
| 2020 | $4,881 | $358,938 | $62,424 | $296,514 |
| 2019 | $4,784 | $351,900 | $61,200 | $290,700 |
| 2018 | $4,698 | $345,000 | $60,000 | $285,000 |
| 2017 | $4,286 | $310,666 | $62,133 | $248,533 |
| 2016 | $4,597 | $304,575 | $60,915 | $243,660 |
| 2015 | $3,583 | $183,934 | $62,704 | $121,230 |
| 2014 | $3,662 | $180,333 | $61,477 | $118,856 |
Source: California Regional Multiple Listing Service (CRMLS)
MLS Number: IV15054126
APN: 279-483-083
- 4329 Junction St Unit 103
- 4428 Owens St Unit 103
- 4437 Owens St Unit 104
- 4332 Cantada Dr
- 4449 Owens St Unit 105
- 4445 Owens St Unit 105
- 4473 Cabot Dr
- 4464 Owens St Unit 104
- 2883 Echo Springs Dr
- 4343 Altivo Ln
- 3821 Leafgreen Rd
- 21650 Temescal Canyon Rd Unit 18
- 21650 Temescal Canyon Rd Unit 7
- 21650 Temescal Canyon Rd Unit 59
- 3817 Crossen Dr
- 3816 Crossen Dr
- 2933 Bridgetide Rd
- 2937 Bridgetide Rd
- 2929 Bridgetide Rd
- 2821 Bridgetide Rd
