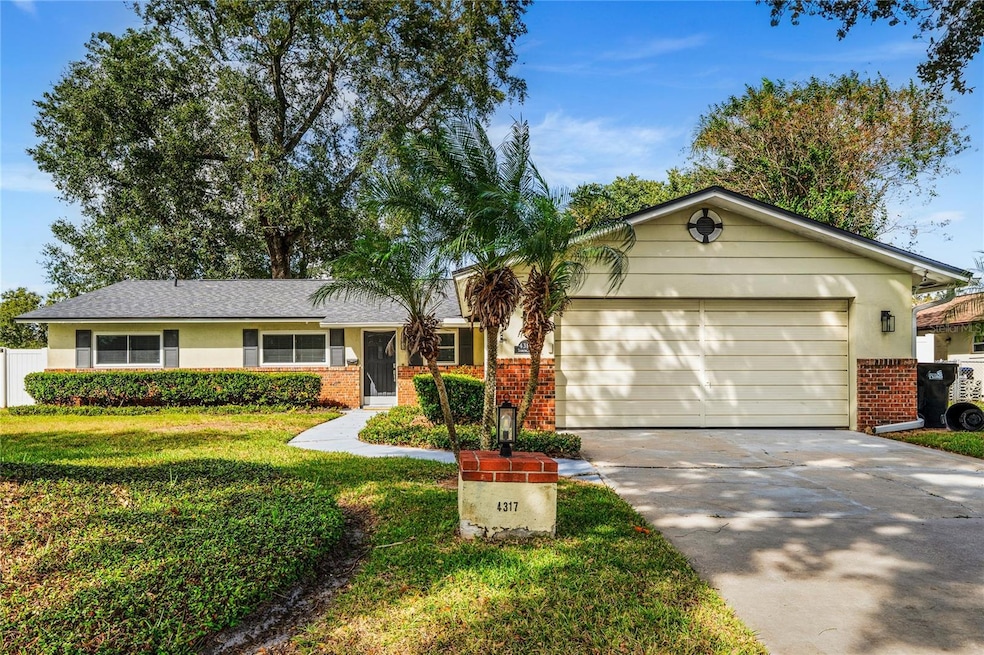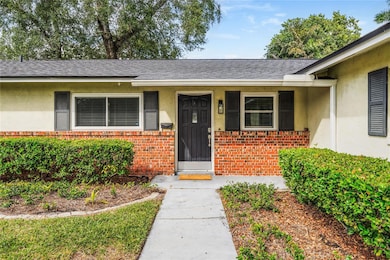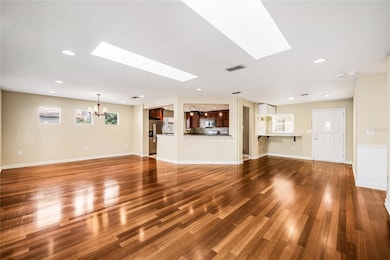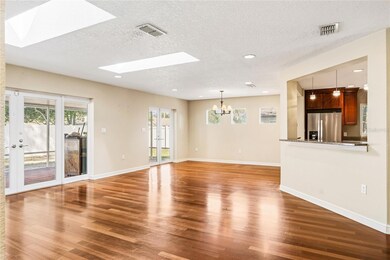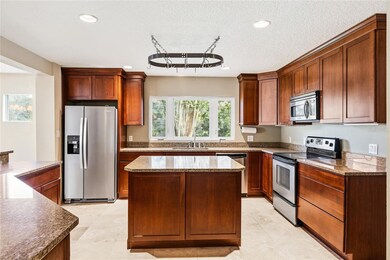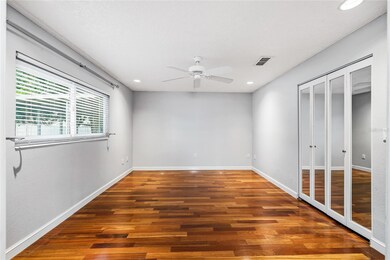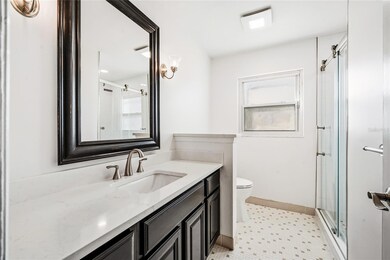4317 Stonewall Dr Orlando, FL 32812
Conway NeighborhoodHighlights
- Access To Chain Of Lakes
- Open Floorplan
- Solid Surface Countertops
- Boone High School Rated A
- Wood Flooring
- No HOA
About This Home
This pristine great room plan is open and airy with like new design features. Enjoy wood flooring in living areas lined with large windows and skylights for ample natural lighting. The kitchen boasts wood cabinetry with molding, granite countertops, Travertine flooring, and also has a breakfast bar opening to the living room and dining area. Stainless steel appliances are a plus and create the gourmet look ready for your personal cuisine. French doors from living room and dining room open to paved rear lanai with a tiki-style outdoor bar. Bathrooms updated with newer mirrors and tumbled marble effects on tub encasement. A spacious primary bedroom with plenty of wall space for your larger furniture pieces. Enjoy lush landscaping and a fenced in yard. You are only minutes from the Orlando International Airport, several major employers, and plenty of downtown activities. Boating in Orlando? This subdivision is one of few with its own private boat ramp to the beautiful and ever popular Conway Chain of Lakes.
Listing Agent
RE/MAX CENTRAL REALTY Brokerage Phone: 407-333-4400 License #3214843 Listed on: 10/30/2025

Co-Listing Agent
RE/MAX CENTRAL REALTY Brokerage Phone: 407-333-4400 License #493398
Home Details
Home Type
- Single Family
Year Built
- Built in 1968
Parking
- 2 Car Attached Garage
- Garage Door Opener
Interior Spaces
- 1,590 Sq Ft Home
- Open Floorplan
- Ceiling Fan
- Skylights
- Combination Dining and Living Room
- Laundry in unit
Kitchen
- Range
- Microwave
- Dishwasher
- Solid Surface Countertops
- Disposal
Flooring
- Wood
- Carpet
- Tile
Bedrooms and Bathrooms
- 3 Bedrooms
- 2 Full Bathrooms
Additional Features
- Access To Chain Of Lakes
- 9,901 Sq Ft Lot
- Central Heating and Cooling System
Listing and Financial Details
- Residential Lease
- Security Deposit $2,600
- Property Available on 10/30/25
- 12-Month Minimum Lease Term
- $65 Application Fee
- Assessor Parcel Number 17-23-30-7971-01-150
Community Details
Overview
- No Home Owners Association
- Shenandoah Park 4Th Add Subdivision
Pet Policy
- Pets up to 45 lbs
- 1 Pet Allowed
- $300 Pet Fee
- Dogs Allowed
- Breed Restrictions
Map
Property History
| Date | Event | Price | List to Sale | Price per Sq Ft | Prior Sale |
|---|---|---|---|---|---|
| 10/30/2025 10/30/25 | For Rent | $2,600 | 0.0% | -- | |
| 05/26/2015 05/26/15 | Off Market | $200,000 | -- | -- | |
| 05/25/2012 05/25/12 | Sold | $200,000 | 0.0% | $126 / Sq Ft | View Prior Sale |
| 04/09/2012 04/09/12 | Pending | -- | -- | -- | |
| 11/21/2011 11/21/11 | For Sale | $200,000 | -- | $126 / Sq Ft |
Source: Stellar MLS
MLS Number: O6355971
APN: 17-2330-7971-01-150
- 4490 Simmons Rd
- 4119 Pecan Ln
- 4015 Carolwood St
- 4030 Evander Dr
- 4358 Tidewater Dr
- 4220 Lillian Hall Ln
- 4231 Inwood Landing Dr
- 4623 Wydham Ln
- 4822 S Conway Rd Unit 127
- 4822 S Conway Rd Unit 125
- 4047 Lillian Hall Ln
- 4886 Conway Rd Unit 76
- 4876 S Conway Rd Unit 94
- 4888 Conway Rd Unit 70
- 3631 Saint Moritz St
- 4626 Sturbridge Ct
- 3429 Pershing Ave
- 4655 Sturbridge Cir
- 1935 Conway Landing Dr Unit 5
- 4598 Conway Landing Dr
- 4538 Gilpin Way
- 4419 Blonigen Ave
- 4522 Fetrow Dr
- 4921 Simmons Rd
- 5165 Formby Dr
- 4741 Hoffner Ave
- 5055 Hoffner Ave
- 5444 Conway Oaks Ct
- 4866 S Semoran Blvd Unit 1802
- 3034 Touraine Ave
- 3404 Leslie Dr
- 3149 Landtree Place
- 4882 S Semoran Blvd Unit 1408
- 2924 Conway Gardens Rd
- 2428 Pershing Ave
- 4301 Lizshire Ln Unit C303
- 4301 Lizshire Ln Unit C203
- 5533 Chrishire Way Unit F202
- 4400 Thornbriar Ln Unit A205
- 4401 Thornbriar Ln Unit 208
