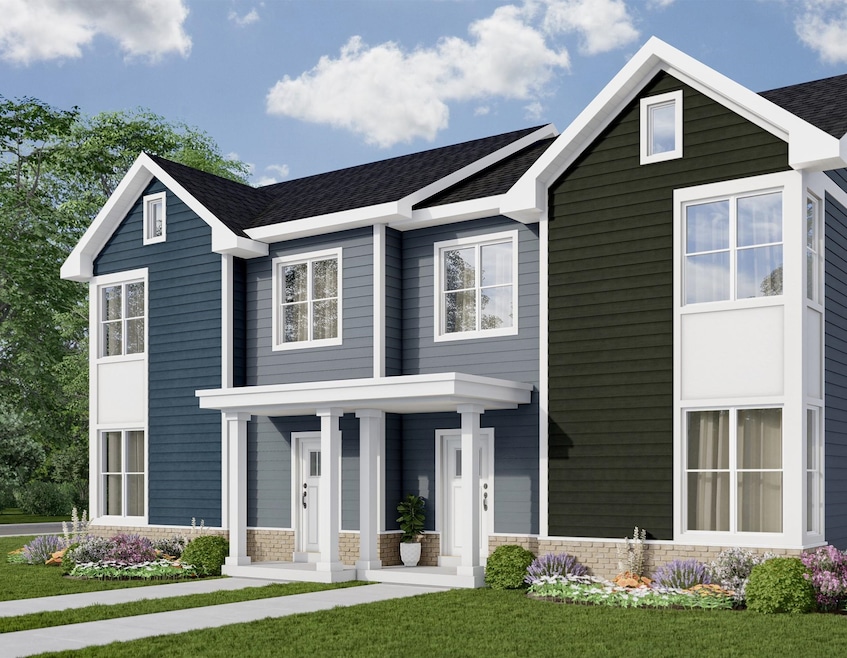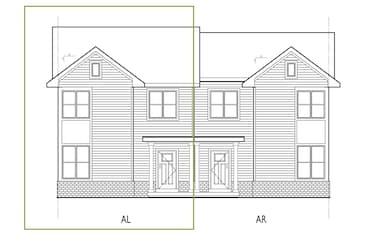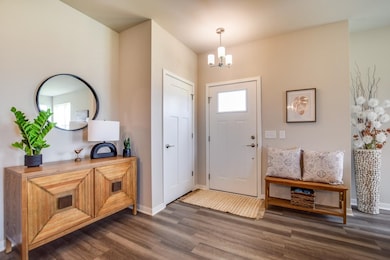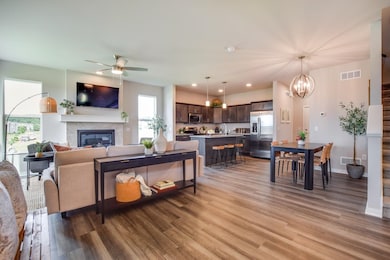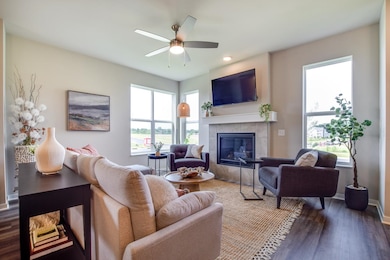
4317 Waxwing Way Middleton, WI 53562
Estimated payment $2,630/month
Highlights
- Contemporary Architecture
- Wood Flooring
- 2 Car Attached Garage
- Northside Elementary School Rated A
- Great Room
- Bathtub
About This Home
Under construction; estimated completion 10/8/25. Welcome to Redtail Ridge Townhomes--featuring Middleton Schools! New townhomes with stainless/granite kitchens and baths! Main level open concept living, 3 beds & 2 baths upstairs, 2-car attached garage & ample storage space. Rear foyer with bonus cubby area for easy organization and a pantry too. Shared maintenance agreement means that you’ll never need to worry about snow removal or landscape care—all taken care of for you! Shared maintenance fee also includes your homeowners insurance coverage & your Redtail Ridge Master Homeowners Association fee. Interior photos & tours are of a similar end-unit model. For floor plan & design selection information, please call or email agent. END UNIT, INCLUDES FIREPLACE & PATIO
Listing Agent
Encore Real Estate Services, I Brokerage Email: cari.wuebben@encorehomesinc.com License #53878-90 Listed on: 05/21/2025
Co-Listing Agent
Encore Real Estate Services, I Brokerage Email: cari.wuebben@encorehomesinc.com License #90612-94
Home Details
Home Type
- Single Family
Est. Annual Taxes
- $1,221
Year Built
- Built in 2025 | Under Construction
HOA Fees
- $185 Monthly HOA Fees
Home Design
- Contemporary Architecture
- Brick Exterior Construction
- Poured Concrete
- Press Board Siding
- Vinyl Siding
- Low Volatile Organic Compounds (VOC) Products or Finishes
- Radon Mitigation System
Interior Spaces
- 1,435 Sq Ft Home
- 2-Story Property
- Gas Fireplace
- Low Emissivity Windows
- Entrance Foyer
- Great Room
- Wood Flooring
Kitchen
- Oven or Range
- <<microwave>>
- Dishwasher
- Kitchen Island
- Disposal
Bedrooms and Bathrooms
- 3 Bedrooms
- Primary Bathroom is a Full Bathroom
- Bathtub
- Walk-in Shower
Basement
- Basement Fills Entire Space Under The House
- Sump Pump
- Stubbed For A Bathroom
Parking
- 2 Car Attached Garage
- Alley Access
- Garage Door Opener
Schools
- Northside Elementary School
- Kromrey Middle School
- Middleton High School
Additional Features
- Patio
- 3,049 Sq Ft Lot
- Forced Air Cooling System
Community Details
- Built by Encore Homes
- Redtail Ridge Subdivision
Map
Home Values in the Area
Average Home Value in this Area
Tax History
| Year | Tax Paid | Tax Assessment Tax Assessment Total Assessment is a certain percentage of the fair market value that is determined by local assessors to be the total taxable value of land and additions on the property. | Land | Improvement |
|---|---|---|---|---|
| 2024 | $1,221 | $66,800 | $66,800 | -- |
Property History
| Date | Event | Price | Change | Sq Ft Price |
|---|---|---|---|---|
| 05/21/2025 05/21/25 | For Sale | $423,000 | -- | $295 / Sq Ft |
Similar Homes in Middleton, WI
Source: South Central Wisconsin Multiple Listing Service
MLS Number: 2000348
APN: 0808-363-2496-2
- 4309 Waxwing Way
- 4313 Waxwing Way
- 4305 Waxwing Way
- 4315 Redstart St
- 4325 Waxwing Way
- 4311 Goldeneye Gateway Dr
- 4303 Goldeneye Gateway Dr
- 4302 Goldeneye Gateway Dr
- 4318 Goldeneye Gateway Dr
- 4306 Goldeneye Gateway Dr
- 4203 Thrasher St
- 4317 Goldeneye Gateway Dr
- 4307 Goldeneye Gateway Dr
- 4321 Goldeneye Gateway Dr
- 6876 Pine Siskin Place
- 6839 Belle Fontaine Blvd
- 6931 Belle Fontaine Blvd
- 7100-7181 Belle Fontaine Blvd
- 3815 Tribeca Dr
- 3725 Tribeca Dr
- 7628 Lisa Ln
- 7625 Lisa Ln
- 3001 Parmenter St
- 7635 Lisa Ln
- 5700 Highland Way
- 2644 Branch St
- 6150 Century Ave
- 2612 Branch St
- 5240 Bishops Bay Pkwy
- 5251 Bishops Bay Pkwy
- 6100 Lake St
- 2418 Adler Cir
- 5405 Century Ave
- 2615 Amherst Rd
- 2409 Parmenter St
- 6206 Maywood Ave
- 2400 Parmenter St
