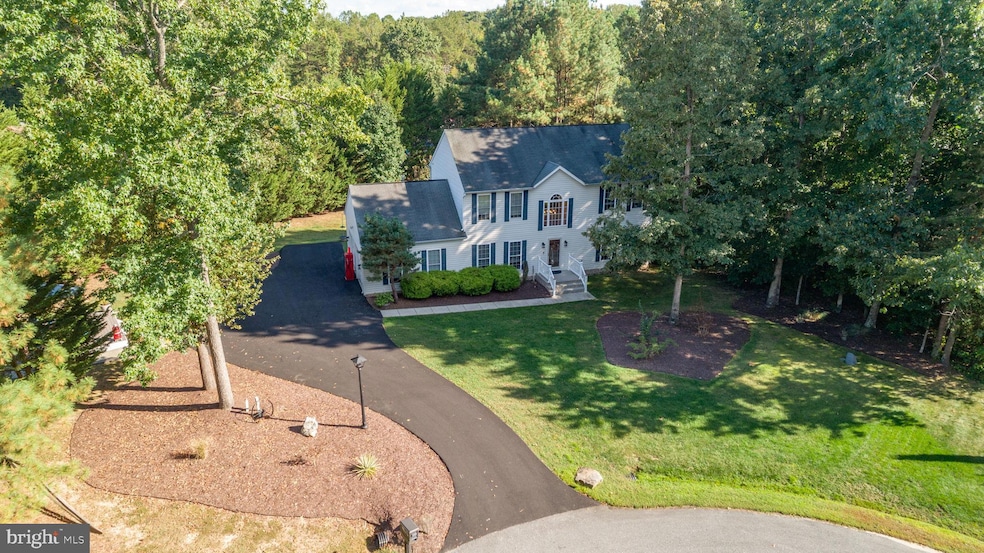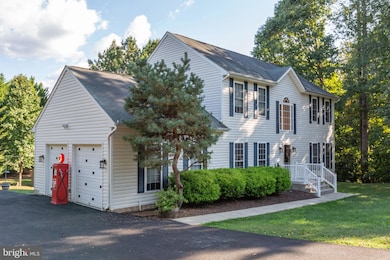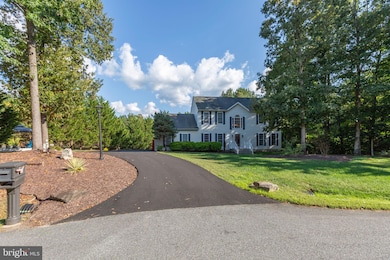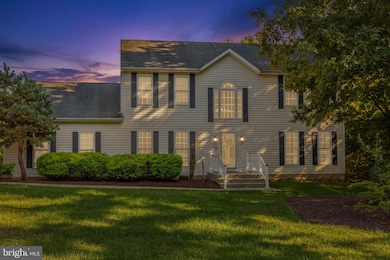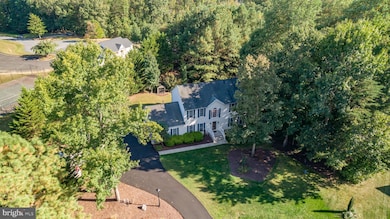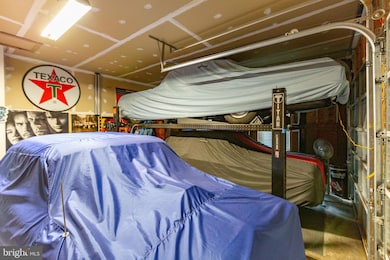
4318 Bridlepath Ct Fredericksburg, VA 22408
Thornburg NeighborhoodEstimated payment $3,610/month
Highlights
- Popular Property
- 2.49 Acre Lot
- Partially Wooded Lot
- View of Trees or Woods
- Colonial Architecture
- Traditional Floor Plan
About This Home
Welcome to **4318 Bridlepath Ct**, a beautifully updated home tucked away at the end of a quiet cul-de-sac on 2.38 mostly wooded acres. Perfectly situated with community amenities—including the pool, tennis courts, and basketball courts—virtually in your backyard, this property offers the best of both privacy and convenience. It’s an ideal setting for raising a family, entertaining, or simply enjoying the peace of nature. Inside, the home boasts thoughtful updates throughout. A **finished basement** provides additional living space, while the **new HVAC system (installed less than 6 months ago)** ensures year-round comfort. The **newly paved driveway with an extended parking pad** offers plenty of room for family and guests. Outdoor living shines here with a **floating stamped concrete deck**, plus an **attached deck featuring a commercial-grade shade sail**, perfect for relaxing or entertaining. The **front yard sprinkler system** keeps the lawn lush all summer long, and the **roof has been inspected and carries a transferable 5-year warranty** for peace of mind. Additional upgrades include **new laminate flooring on two levels (less than 3 years old)**, and upgraded light fixtures throughout. This home blends comfort, modern upgrades, and a prime location within a welcoming community—ready for its next owners to create lasting memories.
Home Details
Home Type
- Single Family
Est. Annual Taxes
- $3,315
Year Built
- Built in 2003
Lot Details
- 2.49 Acre Lot
- Backs To Open Common Area
- Cul-De-Sac
- Landscaped
- Level Lot
- Sprinkler System
- Partially Wooded Lot
- Backs to Trees or Woods
- Back and Side Yard
- Property is in excellent condition
- Property is zoned RU
HOA Fees
- $71 Monthly HOA Fees
Parking
- 2 Car Attached Garage
- Side Facing Garage
Home Design
- Colonial Architecture
- Permanent Foundation
- Vinyl Siding
Interior Spaces
- Property has 3 Levels
- Traditional Floor Plan
- Ceiling Fan
- 1 Fireplace
- Family Room Off Kitchen
- Formal Dining Room
- Views of Woods
Kitchen
- Eat-In Kitchen
- Electric Oven or Range
- Stove
- Built-In Microwave
- Ice Maker
- Dishwasher
- Stainless Steel Appliances
- Disposal
Flooring
- Wood
- Carpet
Bedrooms and Bathrooms
- En-Suite Bathroom
- Walk-In Closet
Laundry
- Laundry on main level
- Dryer
- Washer
Finished Basement
- Basement Fills Entire Space Under The House
- Rear Basement Entry
Schools
- Riverview Elementary School
- Thornburg Middle School
- Massaponax High School
Utilities
- Central Air
- Heat Pump System
- Heating System Powered By Leased Propane
- Well
- Electric Water Heater
- On Site Septic
Listing and Financial Details
- Tax Lot 12
- Assessor Parcel Number 50-18-12-
Community Details
Overview
- Association fees include common area maintenance, pool(s), recreation facility
- South Woods HOA
- South Woods Subdivision
Recreation
- Tennis Courts
- Community Basketball Court
- Community Playground
- Community Pool
Matterport 3D Tour
Map
Home Values in the Area
Average Home Value in this Area
Tax History
| Year | Tax Paid | Tax Assessment Tax Assessment Total Assessment is a certain percentage of the fair market value that is determined by local assessors to be the total taxable value of land and additions on the property. | Land | Improvement |
|---|---|---|---|---|
| 2025 | $3,315 | $451,500 | $120,000 | $331,500 |
| 2024 | $3,315 | $451,500 | $120,000 | $331,500 |
| 2023 | $2,941 | $381,100 | $105,000 | $276,100 |
| 2022 | $2,811 | $381,100 | $105,000 | $276,100 |
| 2021 | $2,768 | $342,000 | $95,100 | $246,900 |
| 2020 | $2,768 | $342,000 | $95,100 | $246,900 |
| 2019 | $2,847 | $336,000 | $95,100 | $240,900 |
| 2018 | $2,799 | $336,000 | $95,100 | $240,900 |
| 2017 | $2,281 | $268,300 | $83,800 | $184,500 |
| 2016 | $2,281 | $268,300 | $83,800 | $184,500 |
| 2015 | -- | $275,200 | $83,800 | $191,400 |
| 2014 | -- | $275,200 | $83,800 | $191,400 |
Property History
| Date | Event | Price | List to Sale | Price per Sq Ft |
|---|---|---|---|---|
| 10/21/2025 10/21/25 | Price Changed | $619,000 | -1.6% | $186 / Sq Ft |
| 09/19/2025 09/19/25 | For Sale | $629,000 | -- | $189 / Sq Ft |
Purchase History
| Date | Type | Sale Price | Title Company |
|---|---|---|---|
| Quit Claim Deed | -- | None Available | |
| Deed | $248,211 | -- | |
| Deed | $44,900 | -- | |
| Warranty Deed | $374,000 | -- |
Mortgage History
| Date | Status | Loan Amount | Loan Type |
|---|---|---|---|
| Previous Owner | $226,389 | New Conventional | |
| Previous Owner | $45,300 | New Conventional | |
| Previous Owner | $620,000 | New Conventional |
About the Listing Agent

Kathy Deal is an Associate Broker with Coldwell Banker Elite Real Estate serving the Fredericksburg region including Stafford, King George, Caroline, and Orange Virginia. She began her career at the exclusive community of Fawn Lake as the Sales Manager for Fawn Lake Real Estate Company and VP for NTS Development Co. It was her 5 years at Fawn Lake that she honed her knowledge for selling raw land and new construction homes while managing the signature builder program. It’s her in-depth
Kathy's Other Listings
Source: Bright MLS
MLS Number: VASP2036296
APN: 50-18-12
- 8112 Flippo Dr
- 8012 Flippo Dr
- 7845 Flippo Dr
- 3503 Lancaster Ring Rd
- 8230 Patriot Hwy
- 8332 Patriot Hwy
- 0 Massaponax Church Rd Unit VASP2035258
- 4720 +4728 Massaponax Church Rd
- 9342 Tanfield Dr
- 8711 Forest Glen Cir
- 8701 Romona Ct
- Mozart 1-Car Garage Plan at Alexander's Crossing
- Clarendon 1-Car Garage Plan at Alexander's Crossing
- Serenade 2-Car Garage Plan at Alexander's Crossing
- Nassau Cove Plan at Alexander's Crossing
- Strauss 1-Car Garage Plan at Alexander's Crossing
- Cape May Plan at The Grove at Jackson Village
- 8704 Romona Ct
- 01 Buckthorn Terrace
- 03 Buckthorn Terrace
- 3503 Lancaster Ring Rd
- 3736 Massaponax Church Rd Unit WAREHOUSE
- 4204 Falkirk Place
- 8901 Blackthorne Place
- 8905 Blackthorne Place
- 4317 Southerby Dr
- 4900 Orchard Ridge Dr
- 4601 Abbotswell Place
- 4944 Dunhaven Dr
- 9300 Sun Bluff Way
- 8717 Forest Glen Cir
- 9117 Creek Bottom Ln
- 4815 Jackson Village Pkwy
- 9410 Pacific Elm St
- 4811 Wildroot Ln
- 3915 N Andover Ln
- 4660 Monroe Way
- 9419 Cumberland Dr
- 9500 Silver Collection Cir
- 4529 Leighann Ln
