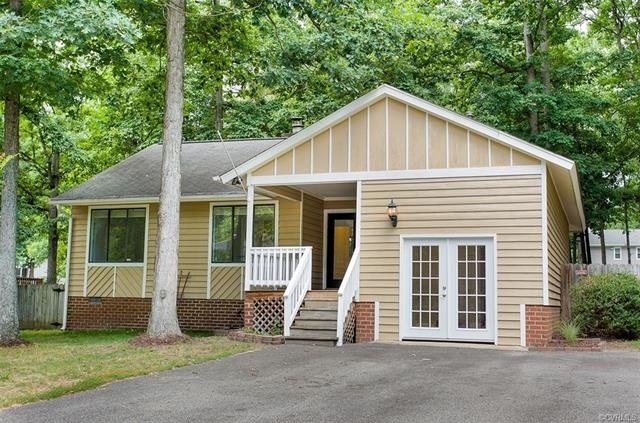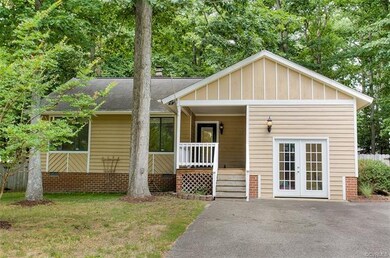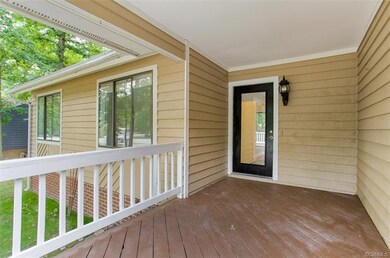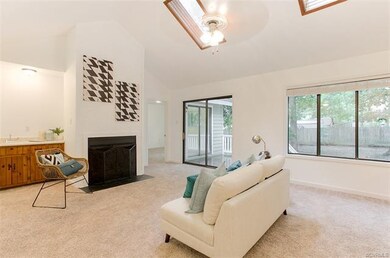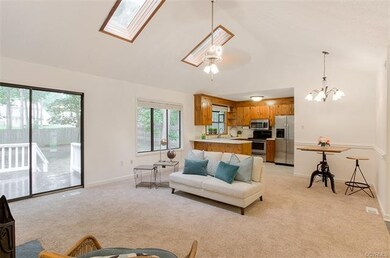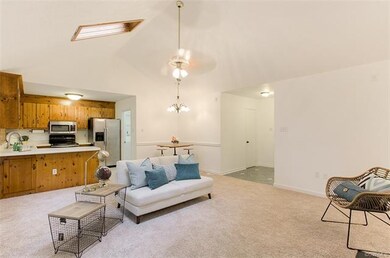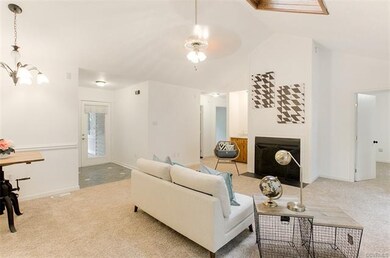
4318 Hunters Landing Dr Chesterfield, VA 23832
Estimated Value: $333,000 - $342,000
Highlights
- Deck
- Cathedral Ceiling
- Skylights
- Contemporary Architecture
- Thermal Windows
- Front Porch
About This Home
As of September 2018Adorable contemporary rancher situated on large lot in Hunters Landing. Walk up to the front porch and through the front door to open concept living, where there is no shortage of natural sunlight with the vaulted ceilings and skylights. When the sun goes down, you can turn your attention towards the wood burning fireplace with shiplap to the ceiling, flanked by a convenient bar and beverage center. Tucked away behind the fireplace are three spacious bedrooms and two full baths, where the use of skylights continues into both bathrooms. On the opposite side of the home, an open kitchen boasts updated stainless steel appliances and large solarium window overlooking the spacious fenced-in backyard. Need a break from cooking? Walk just a few short steps down into the bonus room with new tile flooring, recessed lighting and loads of light from double French doors - could be used as a rec room, den or office! Outdoor entertaining is a breeze with sliding door access to the deck from the great room and also from the master bedroom. Fresh paint, brand new carpet throughout, this home is the definition of move in ready!
Last Agent to Sell the Property
River Fox Realty LLC License #0225215948 Listed on: 07/18/2018
Home Details
Home Type
- Single Family
Est. Annual Taxes
- $1,680
Year Built
- Built in 1986
Lot Details
- 10,629 Sq Ft Lot
- Back Yard Fenced
- Zoning described as R9
Home Design
- Contemporary Architecture
- Frame Construction
- Shingle Roof
- Composition Roof
- Wood Siding
- Cedar
Interior Spaces
- 1,459 Sq Ft Home
- 1-Story Property
- Cathedral Ceiling
- Ceiling Fan
- Skylights
- Wood Burning Fireplace
- Thermal Windows
- Bay Window
- Sliding Doors
- Dining Area
- Fire and Smoke Detector
- Washer and Dryer Hookup
Kitchen
- Self-Cleaning Oven
- Electric Cooktop
- Dishwasher
- Disposal
Flooring
- Carpet
- Vinyl
Bedrooms and Bathrooms
- 3 Bedrooms
- Walk-In Closet
- 2 Full Bathrooms
Basement
- Sump Pump
- Dirt Floor
- Crawl Space
Parking
- No Garage
- Driveway
- Paved Parking
Outdoor Features
- Deck
- Exterior Lighting
- Front Porch
Schools
- Crenshaw Elementary School
- Bailey Bridge Middle School
- Manchester High School
Utilities
- Forced Air Heating and Cooling System
- Heating System Uses Natural Gas
- Vented Exhaust Fan
- Gas Water Heater
Community Details
- Hunters Landing Subdivision
Listing and Financial Details
- Tax Lot 4
- Assessor Parcel Number 745-68-19-68-300-000
Ownership History
Purchase Details
Home Financials for this Owner
Home Financials are based on the most recent Mortgage that was taken out on this home.Purchase Details
Home Financials for this Owner
Home Financials are based on the most recent Mortgage that was taken out on this home.Purchase Details
Home Financials for this Owner
Home Financials are based on the most recent Mortgage that was taken out on this home.Similar Homes in Chesterfield, VA
Home Values in the Area
Average Home Value in this Area
Purchase History
| Date | Buyer | Sale Price | Title Company |
|---|---|---|---|
| Taylor Desiree L | $195,000 | First Title & Escrow Inc | |
| Little Jonathan | $122,500 | -- | |
| Schultz Vicki S | $83,000 | -- |
Mortgage History
| Date | Status | Borrower | Loan Amount |
|---|---|---|---|
| Open | Taylor Desiree L | $187,500 | |
| Previous Owner | Taylor Desiree L | $191,468 | |
| Previous Owner | Little Jonathan | $118,300 | |
| Previous Owner | Schultz Vicki S | $98,000 | |
| Previous Owner | Schultz Vicki S | $64,000 |
Property History
| Date | Event | Price | Change | Sq Ft Price |
|---|---|---|---|---|
| 09/25/2018 09/25/18 | Sold | $195,000 | 0.0% | $134 / Sq Ft |
| 07/26/2018 07/26/18 | Pending | -- | -- | -- |
| 07/18/2018 07/18/18 | For Sale | $195,000 | -- | $134 / Sq Ft |
Tax History Compared to Growth
Tax History
| Year | Tax Paid | Tax Assessment Tax Assessment Total Assessment is a certain percentage of the fair market value that is determined by local assessors to be the total taxable value of land and additions on the property. | Land | Improvement |
|---|---|---|---|---|
| 2024 | $2,845 | $287,300 | $54,000 | $233,300 |
| 2023 | $2,454 | $269,700 | $51,000 | $218,700 |
| 2022 | $2,297 | $249,700 | $49,000 | $200,700 |
| 2021 | $2,129 | $221,500 | $47,000 | $174,500 |
| 2020 | $1,947 | $204,900 | $45,000 | $159,900 |
| 2019 | $1,789 | $188,300 | $44,000 | $144,300 |
| 2018 | $1,690 | $176,800 | $42,000 | $134,800 |
| 2017 | $1,650 | $166,700 | $42,000 | $124,700 |
| 2016 | $1,498 | $156,000 | $42,000 | $114,000 |
| 2015 | $1,538 | $157,600 | $42,000 | $115,600 |
| 2014 | $1,530 | $156,800 | $42,000 | $114,800 |
Agents Affiliated with this Home
-
Alexis Thompson

Seller's Agent in 2018
Alexis Thompson
River Fox Realty LLC
(804) 627-3803
3 in this area
218 Total Sales
-
Eli Rich

Buyer's Agent in 2018
Eli Rich
First Choice Realty
(804) 248-4663
7 in this area
132 Total Sales
Map
Source: Central Virginia Regional MLS
MLS Number: 1825452
APN: 745-68-19-68-300-000
- 4519 Bexwood Dr
- 10917 Genito Square Dr
- 11013 Poachers Run
- 10661 Braden Parke Dr Unit IC
- 4507 Brookridge Rd
- 5040 Oakforest Dr
- 11311 Moravia Rd
- 4420 Stigall Dr
- 10905 August Ct
- 4430 Stigall Dr
- 10900 Blossomwood Rd
- 4003 Frederick Farms Ct
- 5142 Rollingway Rd
- 4026 Anita Ave
- 11000 Hull Street Rd
- 3901 Lintz Ln
- 3406 Banana Ln
- 11217 Woodthrush Ct
- 10303 W Alberta Ct
- 5407 Solaris Dr
- 4318 Hunters Landing Dr
- 4324 Hunters Landing Dr
- 4312 Hunters Landing Dr
- 10806 Poachers Run
- 4306 Hunters Landing Dr
- 4319 Hunters Landing Dr
- 10812 Poachers Run
- 4313 Hunters Landing Dr
- 4325 Hunters Landing Dr
- 4400 Hunters Landing Dr
- 4307 Blind Trap Ln
- 4307 Hunters Landing Dr
- 4300 Hunters Landing Dr
- 10807 Decoy Ln
- 4313 Blind Trap Ln
- 10818 Poachers Run
- 4401 Hunters Landing Dr
- 10813 Decoy Ln
- 4301 Hunters Landing Dr
- 4406 Hunters Landing Dr
