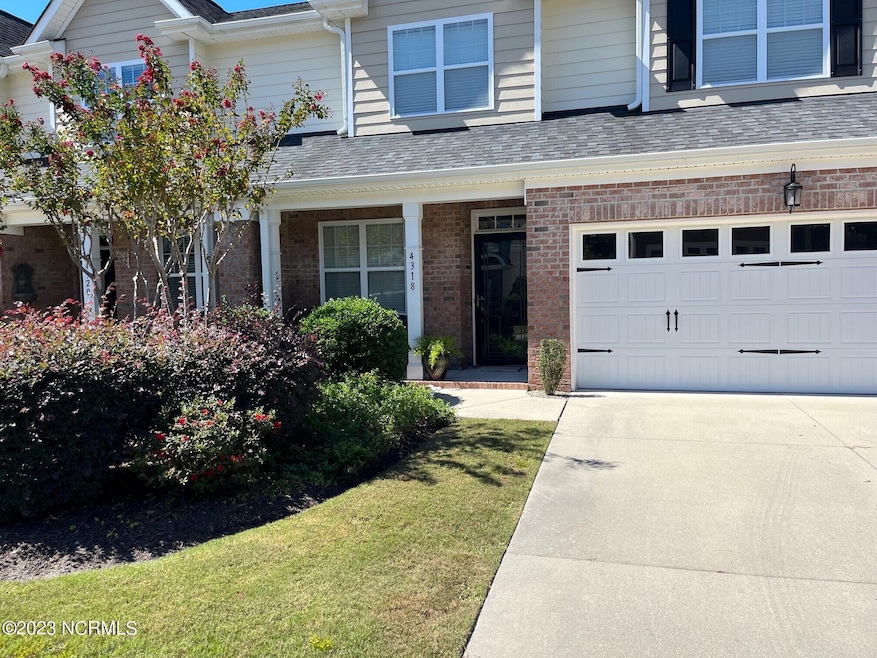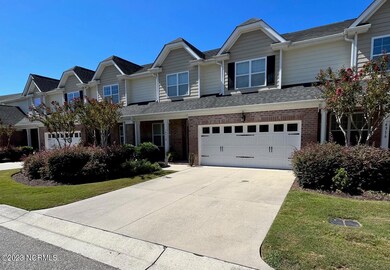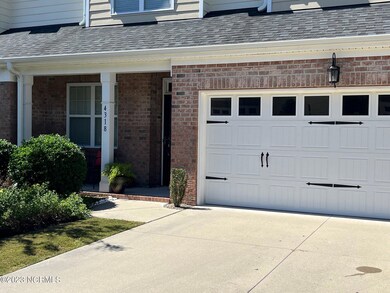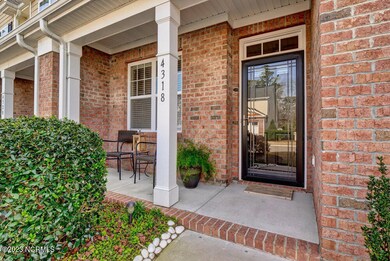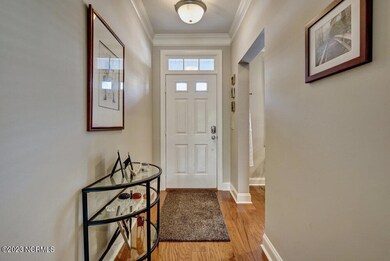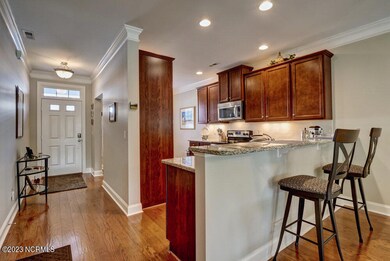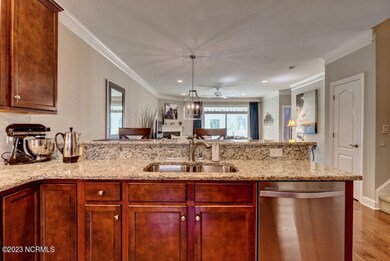
4318 Peeble Dr Wilmington, NC 28412
Echo Farms-Rivers Edge NeighborhoodHighlights
- Main Floor Primary Bedroom
- Fenced Yard
- Porch
- 1 Fireplace
- Thermal Windows
- Brick Exterior Construction
About This Home
As of November 2023This townhome offers an outstanding combination of an excellent floor plan, impeccable condition, and a prime location. The main floor, the location of the Master Bedroom that is filled with natural light, conveniently located just steps from the living, dining and kitchen areas. The Master Bath includes a spacious walk-in closet, features a new ceramic shower, and a garden tub with a tiled surround.The kitchen features a unique breakfast nook or sitting area, abundant cabinetry, a pantry, and breakfast bar that opens to the dining and living rooms. Upstairs, you'll find a media room and two additional bedrooms, creating a more relaxed atmosphere for watching TV and unwinding. These bedrooms share a bathroom in addition to the half-bath downstairs. The property also features a large, conditioned storage area, which could easily serve as a craft room or a storage area for those precious possessions you hold dear.The HOA takes care of yard work and exterior maintenance, allowing residents to fully enjoy the coastal lifestyle without the hassle of upkeep. To top it off, a two-car attached garage adds convenience and a home for the beach chairs. Outside you will appreciate a quaint front porch and glassed-in porch at the rear, extending your living space. The fenced backyard offers an ideal spot for plants, grilling or simply enjoying the fresh air and sunshine.Close to restaurants, The Point, the new Harris Teeter and practically halfway between downtown and Carolina Beach. This townhome offers an enviable blend of coastal living and convenience. Echo Farms Park is within walking distance. The park has a pool, tennis courts and walking trail and is maintained by New Hanover County. Access to the facility is through daily, seasonal, or yearly fees.
Last Agent to Sell the Property
Intracoastal Realty Corp License #267576 Listed on: 09/28/2023

Townhouse Details
Home Type
- Townhome
Est. Annual Taxes
- $2,214
Year Built
- Built in 2012
Lot Details
- 3,049 Sq Ft Lot
- Lot Dimensions are 33.33' x 96.23'
- Property fronts a private road
- Fenced Yard
- Vinyl Fence
HOA Fees
- $317 Monthly HOA Fees
Home Design
- Brick Exterior Construction
- Slab Foundation
- Wood Frame Construction
- Architectural Shingle Roof
- Vinyl Siding
- Stick Built Home
Interior Spaces
- 2,291 Sq Ft Home
- 2-Story Property
- 1 Fireplace
- Thermal Windows
- Combination Dining and Living Room
- Termite Clearance
- Laundry closet
Flooring
- Carpet
- Laminate
- Tile
Bedrooms and Bathrooms
- 3 Bedrooms
- Primary Bedroom on Main
Parking
- 2 Car Attached Garage
- Driveway
Eco-Friendly Details
- Energy-Efficient Doors
Outdoor Features
- Patio
- Porch
Utilities
- Forced Air Heating and Cooling System
- Heat Pump System
- Electric Water Heater
Listing and Financial Details
- Assessor Parcel Number R07007-003-028-000
Community Details
Overview
- Roof Maintained by HOA
- Master Insurance
- Cepco Association, Phone Number (910) 395-1500
- Muirfield Townes At Echo Farms Subdivision
- Maintained Community
Security
- Storm Doors
Ownership History
Purchase Details
Home Financials for this Owner
Home Financials are based on the most recent Mortgage that was taken out on this home.Purchase Details
Home Financials for this Owner
Home Financials are based on the most recent Mortgage that was taken out on this home.Purchase Details
Home Financials for this Owner
Home Financials are based on the most recent Mortgage that was taken out on this home.Similar Homes in Wilmington, NC
Home Values in the Area
Average Home Value in this Area
Purchase History
| Date | Type | Sale Price | Title Company |
|---|---|---|---|
| Warranty Deed | $425,000 | Key Title | |
| Warranty Deed | $252,500 | None Available | |
| Warranty Deed | $242,000 | None Available |
Mortgage History
| Date | Status | Loan Amount | Loan Type |
|---|---|---|---|
| Open | $305,000 | New Conventional | |
| Previous Owner | $275,000 | New Conventional | |
| Previous Owner | $227,250 | Adjustable Rate Mortgage/ARM |
Property History
| Date | Event | Price | Change | Sq Ft Price |
|---|---|---|---|---|
| 11/20/2023 11/20/23 | Sold | $425,000 | -0.6% | $186 / Sq Ft |
| 10/10/2023 10/10/23 | Pending | -- | -- | -- |
| 09/28/2023 09/28/23 | For Sale | $427,500 | +69.3% | $187 / Sq Ft |
| 11/21/2018 11/21/18 | Sold | $252,500 | -6.1% | $111 / Sq Ft |
| 10/26/2018 10/26/18 | Pending | -- | -- | -- |
| 03/15/2018 03/15/18 | For Sale | $269,000 | +11.2% | $118 / Sq Ft |
| 10/08/2013 10/08/13 | Sold | $242,000 | +4.1% | $106 / Sq Ft |
| 05/08/2013 05/08/13 | Pending | -- | -- | -- |
| 07/27/2012 07/27/12 | For Sale | $232,500 | -- | $102 / Sq Ft |
Tax History Compared to Growth
Tax History
| Year | Tax Paid | Tax Assessment Tax Assessment Total Assessment is a certain percentage of the fair market value that is determined by local assessors to be the total taxable value of land and additions on the property. | Land | Improvement |
|---|---|---|---|---|
| 2024 | $2,214 | $254,500 | $50,000 | $204,500 |
| 2023 | $2,151 | $254,500 | $50,000 | $204,500 |
| 2022 | $2,163 | $254,500 | $50,000 | $204,500 |
| 2021 | $2,178 | $254,500 | $50,000 | $204,500 |
| 2020 | $2,497 | $237,000 | $54,000 | $183,000 |
| 2019 | $2,497 | $237,000 | $54,000 | $183,000 |
| 2018 | $0 | $237,000 | $54,000 | $183,000 |
| 2017 | $2,497 | $237,000 | $54,000 | $183,000 |
| 2016 | $2,292 | $206,900 | $25,700 | $181,200 |
| 2015 | $2,191 | $206,900 | $25,700 | $181,200 |
| 2014 | $2,098 | $206,900 | $25,700 | $181,200 |
Agents Affiliated with this Home
-
Nicole Valentine

Seller's Agent in 2023
Nicole Valentine
Intracoastal Realty Corp
(910) 470-7073
5 in this area
375 Total Sales
-
Melanie Cameron

Buyer's Agent in 2023
Melanie Cameron
Coldwell Banker Sea Coast Advantage
(910) 233-2840
4 in this area
458 Total Sales
-
Dana Gore

Seller's Agent in 2018
Dana Gore
Coldwell Banker Sea Coast Advantage-Leland
(910) 520-4902
29 Total Sales
-
Rodney Harris

Buyer's Agent in 2018
Rodney Harris
Intracoastal Realty Corp
(910) 256-4503
6 Total Sales
-
Michael Pollak
M
Seller's Agent in 2013
Michael Pollak
Pollak Ventures Inc.
(713) 822-3891
Map
Source: Hive MLS
MLS Number: 100407188
APN: R07007-003-028-000
- 4302 Terrington Dr
- 4301 Peeble Dr
- 4408 Terrington Dr
- 1114 Mccarley Blvd
- 311 Lennox Place
- 4158 Breezewood Dr Unit 203
- 3520 Daufuskie Dr
- 3536 Daufuskie Dr
- 3540 Daufuskie Dr
- 316 Wimbledon Ct
- 310 Wimbledon Ct
- 4140 Breezewood Dr Unit 103
- 302 Wimbledon Ct
- 4115 Breezewood Dr Unit 202
- 4113 Breezewood Dr Unit 204
- 4109 Breezewood Dr Unit 204
- 4130 Breezewood Dr Unit 204
- 4024 Echo Farms Blvd
- 302 Foxhall Ct
- 1035 Summerlin Falls Ct
