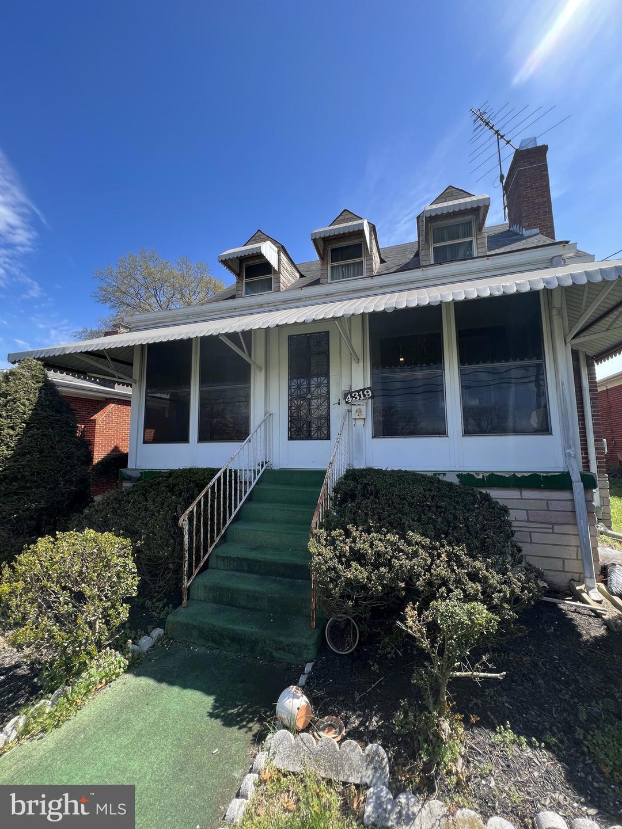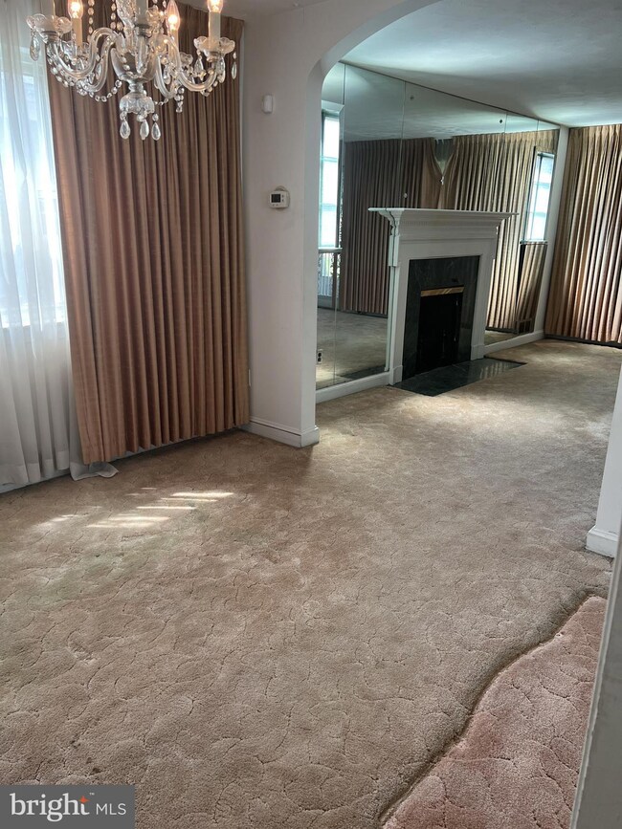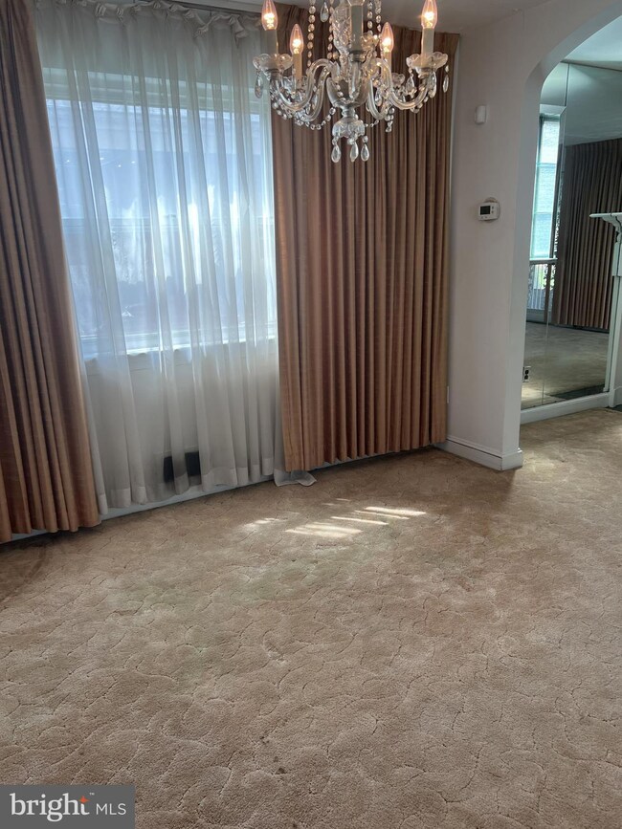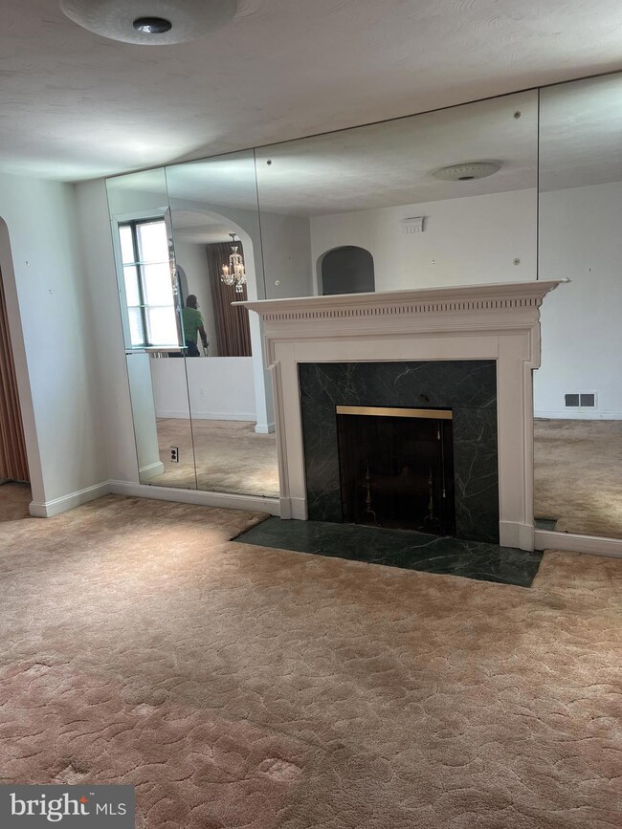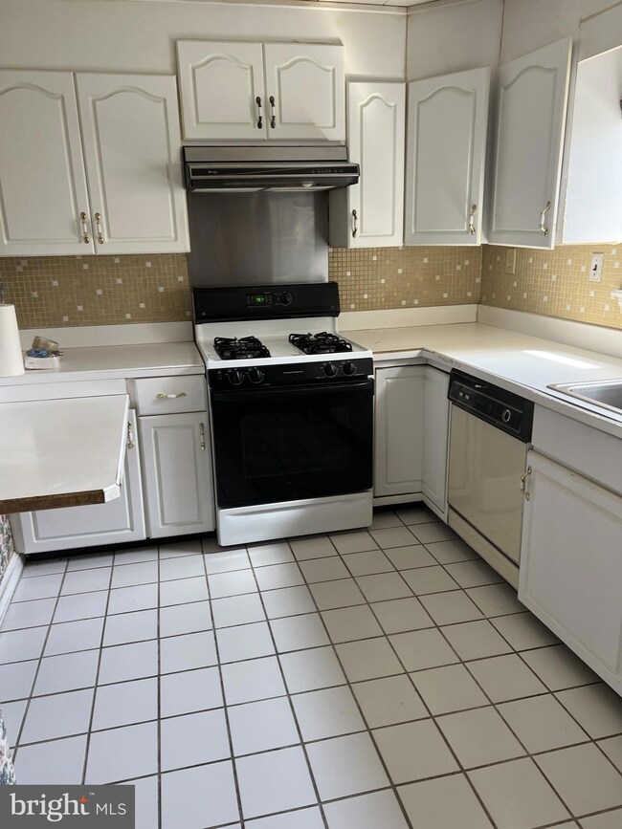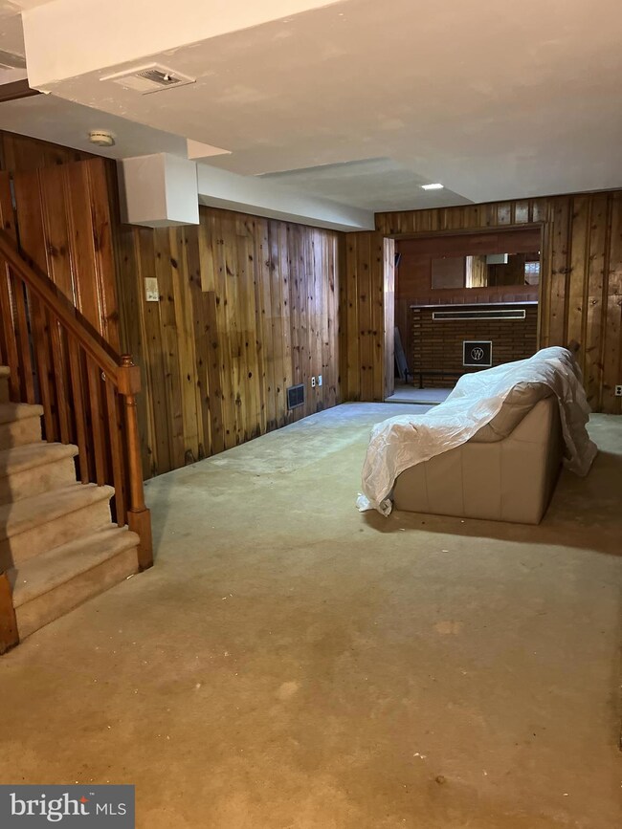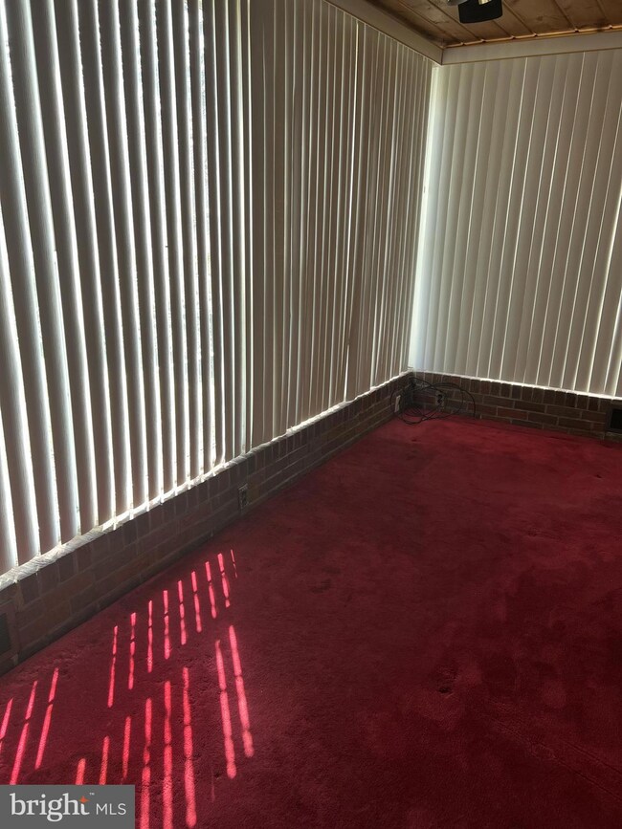
4319 Anacostia Ave NE Washington, DC 20019
Kenilworth NeighborhoodEstimated Value: $418,000 - $519,000
Highlights
- 1 Fireplace
- No HOA
- Forced Air Heating and Cooling System
- Thomas Elementary School Rated 9+
- 2 Detached Carport Spaces
- Low Pile Carpeting
About This Home
As of June 2023LOTS OF INTEREST IN THE PROPERTY - OFFERS DUE MONDAY APRIL 24, 2023 BY NOON.
TRANQUIL CITY LIVING! This single-owner all brick home is vintage D.C. real estate and is ready for the next owners to bring it into the 21st century. Enjoy the master bedroom, conveniently located on the main floor of this 3 bedroom, 2 1/2 bath home. Carpet covers beautiful original hardwood on two of the three floors. Finished basement with built-in brick bar is great for entertaining family and friends. Rear enclosed porch provides outdoor vibes from the comfort of the indoors. It provides a view of the spacious, flat, fenced backyard complete with stone patio, carport, shed, and brick BBQ pit. An elementary school and rec center are located on the lot directly behind the home. From the enclosed front porch enjoy a view of Kenilworth Park which accommodates fitness enthusiasts and grill masters with picnic areas, walking trail and ¼ mile track. Stunning Kenilworth Aquatic Gardens just a short walk down the street. Two miles or less to Metro rail, Route 50 and MD-295. Mere minutes from Capitol Hill, Union Station, Nationals Park, Navy Yard and downtown D.C.
Last Buyer's Agent
Andre Eken
Frontier Realty Group License #5013098
Home Details
Home Type
- Single Family
Est. Annual Taxes
- $1,112
Year Built
- Built in 1949
Lot Details
- 5,960
Home Design
- Brick Exterior Construction
Interior Spaces
- Property has 2 Levels
- 1 Fireplace
Bedrooms and Bathrooms
Basement
- Interior and Rear Basement Entry
- Basement Windows
Parking
- 2 Parking Spaces
- 2 Detached Carport Spaces
- Off-Street Parking
Utilities
- Forced Air Heating and Cooling System
- Electric Water Heater
Additional Features
- Low Pile Carpeting
- 5,960 Sq Ft Lot
Community Details
- No Home Owners Association
- Lily Ponds Subdivision
Listing and Financial Details
- Tax Lot 7
- Assessor Parcel Number 5101//0007
Similar Homes in Washington, DC
Home Values in the Area
Average Home Value in this Area
Mortgage History
| Date | Status | Borrower | Loan Amount |
|---|---|---|---|
| Closed | Nameni Sergeaime Tommo | $438,900 |
Property History
| Date | Event | Price | Change | Sq Ft Price |
|---|---|---|---|---|
| 06/16/2023 06/16/23 | Sold | $475,000 | +3.3% | $260 / Sq Ft |
| 04/25/2023 04/25/23 | Pending | -- | -- | -- |
| 04/13/2023 04/13/23 | For Sale | $459,999 | -- | $252 / Sq Ft |
Tax History Compared to Growth
Tax History
| Year | Tax Paid | Tax Assessment Tax Assessment Total Assessment is a certain percentage of the fair market value that is determined by local assessors to be the total taxable value of land and additions on the property. | Land | Improvement |
|---|---|---|---|---|
| 2024 | $3,358 | $395,050 | $161,220 | $233,830 |
| 2023 | $3,329 | $391,640 | $158,770 | $232,870 |
| 2022 | $1,112 | $375,400 | $155,140 | $220,260 |
| 2021 | $1,069 | $351,340 | $151,260 | $200,080 |
| 2020 | $1,021 | $337,680 | $146,260 | $191,420 |
| 2019 | $975 | $324,760 | $142,860 | $181,900 |
| 2018 | $935 | $304,750 | $0 | $0 |
| 2017 | $854 | $302,620 | $0 | $0 |
| 2016 | $779 | $271,570 | $0 | $0 |
| 2015 | $709 | $251,340 | $0 | $0 |
| 2014 | $650 | $223,100 | $0 | $0 |
Agents Affiliated with this Home
-
Deborah Boddie

Seller's Agent in 2023
Deborah Boddie
Samson Properties
(202) 288-0255
1 in this area
29 Total Sales
-
A
Buyer's Agent in 2023
Andre Eken
Frontier Realty Group
Map
Source: Bright MLS
MLS Number: DCDC2090630
APN: 5101-0007
- 4312 Polk St NE
- 1216 42nd Place NE
- 4127 Anacostia Ave NE
- 4126 Meade St NE
- 4269 Meade St NE
- 4261 Meade St NE
- 4404 Rear Lee NE
- 4125 Lane Place NE
- 4406 Lee St NE
- 1122 45th St NE
- 4412 Lee St NE
- 4646 Minnesota Ave NE
- 1026 44th St NE
- 1122 46th St NE
- 4607 Meade St NE
- 4623 Quarles St NE
- 1019 47th St NE
- 4300 Jay St NE
- 4304 Jay St NE
- 1622 Eastern Ave NE
- 4319 Anacostia Ave NE
- 4315 Anacostia Ave NE
- 4323 Anacostia Ave NE
- 4307 Anacostia Ave NE
- 4327 Anacostia Ave NE
- 4200 Nash St NE
- 4329 Anacostia Ave NE
- 4305 Ord St NE
- 4245 Nash St NE
- 4241 Nash St NE
- 4239 Nash St NE
- 1225 42nd Place NE
- 4247 Nash St NE
- 4251 Nash St NE
- 1228 42nd Place NE
- 4213 Anacostia Ave NE
- 4253 Nash St NE
- 4300 Ord St NE
- 1224 42nd Place NE
- 4259 Nash St NE
