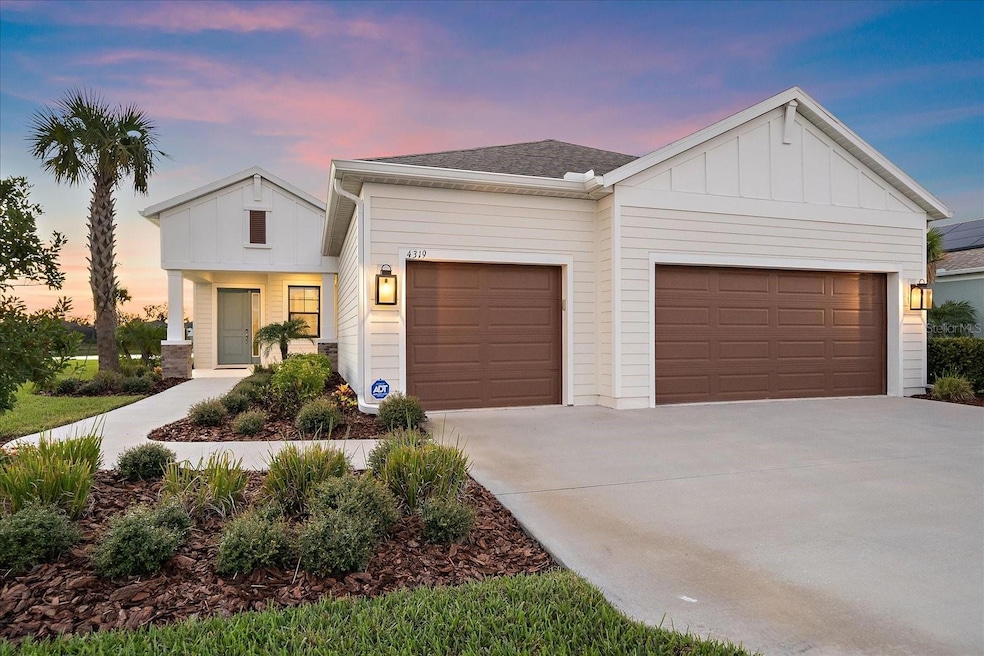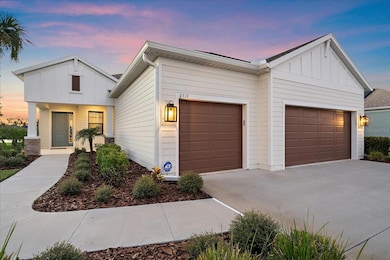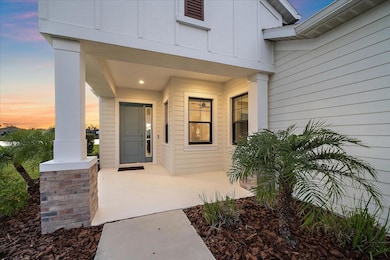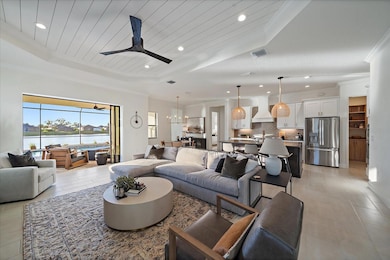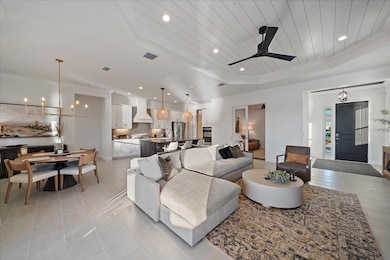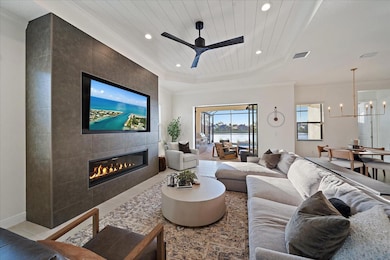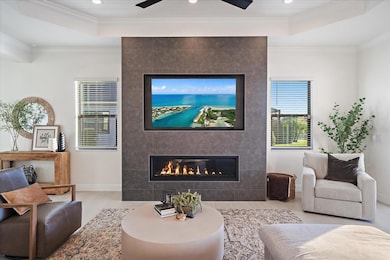4319 Big Woods Way Parrish, FL 34219
Estimated payment $4,913/month
Highlights
- Fitness Center
- Screened Pool
- Pond View
- Annie Lucy Williams Elementary School Rated A-
- Home fronts a pond
- Open Floorplan
About This Home
Welcome to 4319 Big Woods Way, an impeccably clean and pet-free upgraded pool home with water views in Parrish’s sought-after Canoe Creek community. Every detail has been thoughtfully enhanced, including crown molding throughout, custom Closet by Design buildouts in all closets and the walk-in pantry, and board-and-batten accents that add character and warmth. Inside, the open-concept layout features all-new light fixtures, tile floors in the main living areas, and a spacious 3-car garage. The chef’s kitchen offers custom cabinetry, a large island, walk-in pantry with custom buildouts, and a coffee station with wine cooler, all flowing seamlessly into the living and dining spaces. The custom-built gas fireplace and shiplap ceiling create a beautifully inviting focal point. A spacious indoor laundry room adds convenience and functionality. Sliding doors lead to the screened lanai, where you’ll enjoy a custom outdoor kitchen with gas grill, sink, and mini fridge—perfect for entertaining. Automatic roll-down privacy blinds let you relax comfortably at any time of day. The private heated pool and yard overlook a serene lake, completing your outdoor oasis. The primary suite features generous custom closets and a spa-style bath, while the additional bedrooms each include custom storage and designer wall treatments. A flexible den offers ideal space for a home office or playroom. Canoe Creek residents enjoy low HOA fees, no CDD, and exceptional amenities: a resort-style pool, clubhouse, fitness center, pickleball, dog park, and walking trails—plus convenient access to schools, shopping, Lakewood Ranch, Sarasota, and St. Pete. Homes with this level of custom craftsmanship and thoughtful design simply don’t come on the market often. Call today to schedule your private tour and experience it for yourself!
Listing Agent
HARRY ROBBINS ASSOC INC Brokerage Phone: 941-924-8346 License #3393617 Listed on: 11/14/2025
Home Details
Home Type
- Single Family
Est. Annual Taxes
- $6,905
Year Built
- Built in 2022
Lot Details
- 9,566 Sq Ft Lot
- Home fronts a pond
- East Facing Home
- Landscaped
- Cleared Lot
HOA Fees
- $189 Monthly HOA Fees
Parking
- 3 Car Attached Garage
Home Design
- Slab Foundation
- Shingle Roof
- Stucco
Interior Spaces
- 2,328 Sq Ft Home
- 1-Story Property
- Open Floorplan
- Built-In Features
- Bar Fridge
- Crown Molding
- Tray Ceiling
- High Ceiling
- Ceiling Fan
- Gas Fireplace
- Family Room
- Living Room with Fireplace
- Dining Room
- Pond Views
Kitchen
- Eat-In Kitchen
- Range with Range Hood
- Microwave
- Dishwasher
- Wine Refrigerator
- Solid Surface Countertops
- Solid Wood Cabinet
Flooring
- Carpet
- Tile
Bedrooms and Bathrooms
- 3 Bedrooms
- Walk-In Closet
Laundry
- Laundry Room
- Dryer
- Washer
Pool
- Screened Pool
- Heated In Ground Pool
- Fence Around Pool
- Pool Lighting
Schools
- Annie Lucy Williams Elementary School
- Buffalo Creek Middle School
- Parrish Community High School
Utilities
- Central Air
- Heating System Uses Natural Gas
- Cable TV Available
Additional Features
- Reclaimed Water Irrigation System
- Exterior Lighting
Listing and Financial Details
- Visit Down Payment Resource Website
- Tax Lot 518
- Assessor Parcel Number 497329109
Community Details
Overview
- Association fees include common area taxes, pool, management, private road, recreational facilities
- Castle Croup Association, Phone Number (941) 263-2150
- Visit Association Website
- Canoe Creek Community
- Canoe Creek Ph III Subdivision
- The community has rules related to deed restrictions, allowable golf cart usage in the community
Amenities
- Clubhouse
Recreation
- Community Playground
- Fitness Center
- Community Pool
- Dog Park
Map
Home Values in the Area
Average Home Value in this Area
Tax History
| Year | Tax Paid | Tax Assessment Tax Assessment Total Assessment is a certain percentage of the fair market value that is determined by local assessors to be the total taxable value of land and additions on the property. | Land | Improvement |
|---|---|---|---|---|
| 2025 | $6,835 | $540,137 | $99,875 | $440,262 |
| 2023 | $6,835 | $514,176 | $0 | $0 |
| 2022 | $1,399 | $80,000 | $80,000 | $0 |
| 2021 | $204 | $13,768 | $13,768 | $0 |
Property History
| Date | Event | Price | List to Sale | Price per Sq Ft |
|---|---|---|---|---|
| 11/14/2025 11/14/25 | For Sale | $799,000 | -- | $343 / Sq Ft |
Purchase History
| Date | Type | Sale Price | Title Company |
|---|---|---|---|
| Special Warranty Deed | $729,618 | Allegiant Title Professionals |
Mortgage History
| Date | Status | Loan Amount | Loan Type |
|---|---|---|---|
| Open | $583,694 | New Conventional |
Source: Stellar MLS
MLS Number: A4671755
APN: 4973-2910-9
- 14359 Skipping Stone Loop
- 14375 Skipping Stone Loop
- 14132 Campfire Ct
- 14526 Paddlers Crossing
- 14147 Campfire Ct
- 14560 Skipping Stone Loop
- 14312 Skipping Stone Loop
- 14319 Skipping Stone Loop
- 14530 Barefoot Ln
- 14466 Skipping Stone Loop
- 4304 Fly Rod Terrace
- 13943 Old Creek Ct
- 13939 Old Creek Ct
- 4842 Willow Bend Ave
- 13930 Old Creek Ct
- 4739 Willow Bend Ave
- 14359 Hammock Oak St
- 14375 Hammock Oak St
- 14409 Skipping Stone Loop
- 14413 Skipping Stone Loop
- 4411 Big Woods Way
- 4723 Willow Bend Ave
- 10005 Patterson Way
- 8527 Abalone Loop
- 12556 Ryegrass Loop
- 8232 Reefbay Cove
- 16458 Cheyanne Ct
- 16454 Cheyanne Ct
- 16450 Cheyanne Ct
- 16462 Cheyanne Ct
- 16446 Cheyanne Ct
- 16438 Cheyanne Ct
- 16470 Cheyanne Ct
- 16504 Cheyanne Ct
- 16430 Cheyanne Ct
- 16508 Cheyanne Ct
- 16425 Cheyanne Ct
- 16512 Cheyanne Ct
- 5020 124th Ave E
- 16422 Cheyanne Ct
