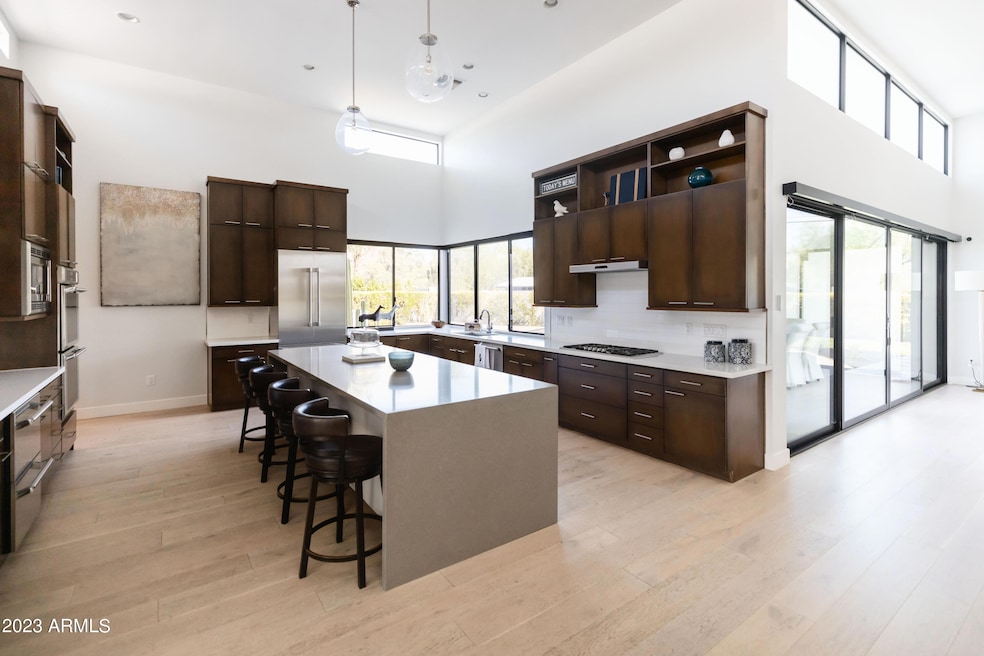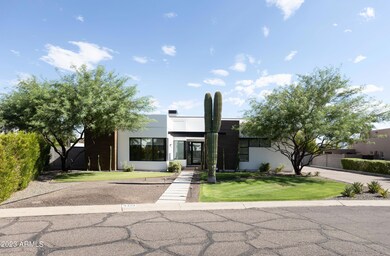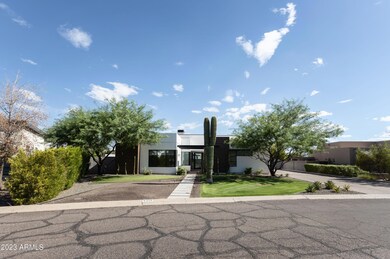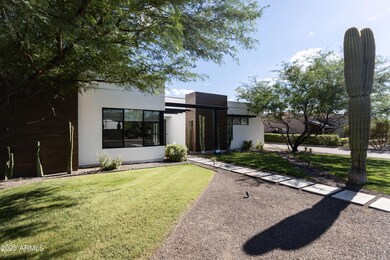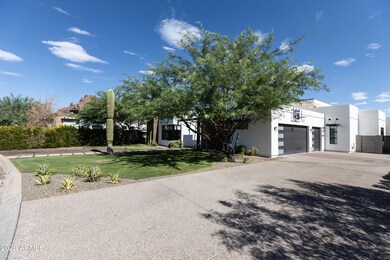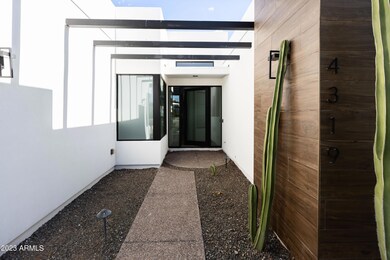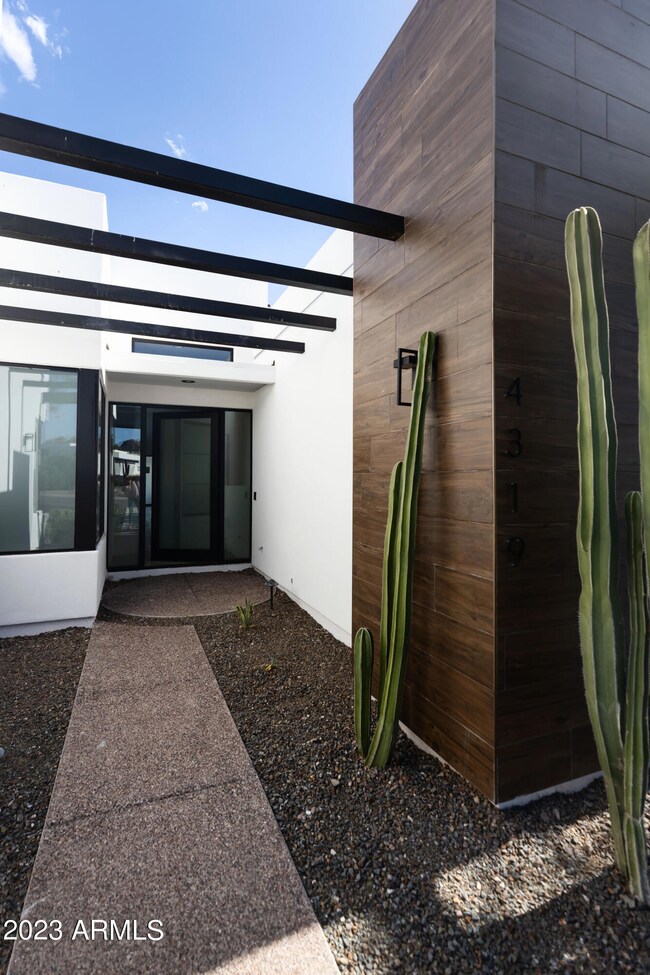
4319 E Marion Way Phoenix, AZ 85018
Camelback East Village NeighborhoodHighlights
- Play Pool
- 0.35 Acre Lot
- Contemporary Architecture
- Hopi Elementary School Rated A
- Mountain View
- Vaulted Ceiling
About This Home
As of April 2024Nestled in the highly sought-after Arcadia neighborhood of Phoenix, this exquisite home offers a blend of modern luxury, timeless charm and a gorgeous view of Camelback Mountain. With its impeccable design and prime location, this property presents a rare opportunity to experience the best of AZ living. Situated in the prestigious 85018 zip code, this 5bed/4.5bath property is conveniently positioned near the bustling Biltmore and Old Town Scottsdale districts. Step inside to discover an open layout that seamlessly connects the living, dining, and kitchen areas. Large windows flood the interior with natural light, highlighting the carefully chosen finishes and details that create an atmosphere of refined comfort. The chef-inspired kitchen is a true masterpiece, featuring high-end stainless steel appliances, a spacious island with quartz countertops, custom cabinetry, and a stylish backsplash. The spacious master suite offers a peaceful retreat with a spa-like ensuite bathroom, complete with a soaking tub, dual vanities, and a walk-in shower. A generously sized walk-in closet provides ample storage space for your wardrobe. With 4 additional bedrooms and a den, this home accommodates a variety of living arrangements. Create a home office, fitness area, or playroom to suit your lifestyle. Step outside into your own private oasis. The backyard features a covered patio, perfect for al fresco dining, as well as a sparkling pool and beautifully landscaped gardens. This outdoor haven provides the ideal setting for relaxation and entertaining.
Boasting a blend of modern and traditional design elements, this home showcases a thoughtfully curated aesthetic. The exterior features stucco accents, a distinctive roofline, and lush landscaping that creates an inviting curb appeal. The home is equipped with modern conveniences, including energy-efficient features and a three-car garage. Don't miss your chance to own this exceptional residence in one of Phoenix's most coveted neighborhoods.
Recent upgrades since completion of property: New Interior Paint - 2023, New Carpet - 2023, New Stucco - June 2023, Pergola - installed 2019, Shade Sails - installed 2019, AC in garage w/epoxy flooring 2019, Restoration Hardware Chandelier- 2023 Primary Bed + Bath, Video Cameras and Alarms system through Protection Source, Gas Heat for Pool installed Feb 2023, Gas line for Jacuzzi outside Primary Bedroom, Custom Shades and Curtains installed 2019, Dog run w/gate outside of Primary Bedroom, Every bedroom has TV mount as well as game room, living room, outside patio
Last Agent to Sell the Property
My Home Group Real Estate License #SA705219000 Listed on: 08/15/2023

Home Details
Home Type
- Single Family
Est. Annual Taxes
- $7,754
Year Built
- Built in 2018
Lot Details
- 0.35 Acre Lot
- Desert faces the front and back of the property
- Block Wall Fence
- Front and Back Yard Sprinklers
- Sprinklers on Timer
- Private Yard
- Grass Covered Lot
HOA Fees
- $3 Monthly HOA Fees
Parking
- 3 Car Direct Access Garage
- Heated Garage
- Garage Door Opener
Home Design
- Contemporary Architecture
- Wood Frame Construction
- Foam Roof
- Low Volatile Organic Compounds (VOC) Products or Finishes
- Stucco
Interior Spaces
- 3,693 Sq Ft Home
- 1-Story Property
- Vaulted Ceiling
- Ceiling Fan
- Double Pane Windows
- Low Emissivity Windows
- Vinyl Clad Windows
- Roller Shields
- Living Room with Fireplace
- Mountain Views
Kitchen
- Eat-In Kitchen
- Breakfast Bar
- Gas Cooktop
- Built-In Microwave
- Kitchen Island
Flooring
- Floors Updated in 2023
- Wood
- Carpet
- Tile
Bedrooms and Bathrooms
- 5 Bedrooms
- Primary Bathroom is a Full Bathroom
- 4.5 Bathrooms
- Dual Vanity Sinks in Primary Bathroom
- Bathtub With Separate Shower Stall
Pool
- Pool Updated in 2023
- Play Pool
Outdoor Features
- Covered patio or porch
- Built-In Barbecue
Schools
- Hopi Elementary School
- Ingleside Middle School
- Arcadia High School
Utilities
- Cooling System Mounted To A Wall/Window
- Central Air
- Heating System Uses Natural Gas
- Water Purifier
- High Speed Internet
- Cable TV Available
Additional Features
- No Interior Steps
- No or Low VOC Paint or Finish
- Property is near a bus stop
Listing and Financial Details
- Legal Lot and Block 24 / B
- Assessor Parcel Number 171-52-034
Community Details
Overview
- Association fees include street maintenance
- Marion Estates Association, Phone Number (602) 725-1687
- Built by Method Construction
- Marion Estates Subdivision
Recreation
- Bike Trail
Ownership History
Purchase Details
Home Financials for this Owner
Home Financials are based on the most recent Mortgage that was taken out on this home.Purchase Details
Home Financials for this Owner
Home Financials are based on the most recent Mortgage that was taken out on this home.Purchase Details
Purchase Details
Purchase Details
Purchase Details
Home Financials for this Owner
Home Financials are based on the most recent Mortgage that was taken out on this home.Purchase Details
Home Financials for this Owner
Home Financials are based on the most recent Mortgage that was taken out on this home.Purchase Details
Home Financials for this Owner
Home Financials are based on the most recent Mortgage that was taken out on this home.Purchase Details
Home Financials for this Owner
Home Financials are based on the most recent Mortgage that was taken out on this home.Purchase Details
Purchase Details
Similar Homes in the area
Home Values in the Area
Average Home Value in this Area
Purchase History
| Date | Type | Sale Price | Title Company |
|---|---|---|---|
| Warranty Deed | -- | American Title Service Agency | |
| Warranty Deed | $2,750,000 | American Title Service Agency | |
| Special Warranty Deed | -- | -- | |
| Special Warranty Deed | -- | -- | |
| Special Warranty Deed | -- | None Available | |
| Warranty Deed | $1,700,000 | Grand Canyon Title Agency | |
| Warranty Deed | $550,000 | Grand Canyon Title Agency | |
| Warranty Deed | $422,500 | Greystone Title Agency | |
| Cash Sale Deed | $425,000 | Greystone Title Agency | |
| Interfamily Deed Transfer | -- | Security Title Agency | |
| Joint Tenancy Deed | -- | -- | |
| Warranty Deed | -- | -- |
Mortgage History
| Date | Status | Loan Amount | Loan Type |
|---|---|---|---|
| Open | $2,750,000 | New Conventional | |
| Previous Owner | $1,181,000 | Stand Alone Refi Refinance Of Original Loan | |
| Previous Owner | $2,102,000 | Future Advance Clause Open End Mortgage | |
| Previous Owner | $422,500 | New Conventional |
Property History
| Date | Event | Price | Change | Sq Ft Price |
|---|---|---|---|---|
| 04/10/2024 04/10/24 | Sold | $2,750,000 | -6.7% | $745 / Sq Ft |
| 03/26/2024 03/26/24 | Pending | -- | -- | -- |
| 02/29/2024 02/29/24 | Price Changed | $2,949,000 | -1.7% | $799 / Sq Ft |
| 01/02/2024 01/02/24 | Price Changed | $2,999,000 | -1.7% | $812 / Sq Ft |
| 10/12/2023 10/12/23 | Price Changed | $3,050,000 | -3.2% | $826 / Sq Ft |
| 09/27/2023 09/27/23 | Price Changed | $3,150,000 | -4.5% | $853 / Sq Ft |
| 08/15/2023 08/15/23 | For Sale | $3,299,000 | 0.0% | $893 / Sq Ft |
| 09/15/2021 09/15/21 | Rented | $18,000 | 0.0% | -- |
| 09/11/2021 09/11/21 | Under Contract | -- | -- | -- |
| 06/28/2021 06/28/21 | For Rent | $18,000 | 0.0% | -- |
| 08/28/2018 08/28/18 | Sold | $1,700,000 | -2.9% | $459 / Sq Ft |
| 08/19/2018 08/19/18 | Pending | -- | -- | -- |
| 07/02/2018 07/02/18 | Price Changed | $1,750,000 | +6.1% | $473 / Sq Ft |
| 07/01/2018 07/01/18 | For Sale | $1,650,000 | +290.5% | $446 / Sq Ft |
| 05/22/2015 05/22/15 | Sold | $422,500 | -0.6% | $363 / Sq Ft |
| 04/09/2015 04/09/15 | Pending | -- | -- | -- |
| 04/08/2015 04/08/15 | Price Changed | $425,000 | +1.2% | $365 / Sq Ft |
| 03/26/2015 03/26/15 | Price Changed | $420,000 | -1.2% | $361 / Sq Ft |
| 03/17/2015 03/17/15 | Price Changed | $425,000 | -2.3% | $365 / Sq Ft |
| 03/09/2015 03/09/15 | Price Changed | $435,000 | -4.4% | $374 / Sq Ft |
| 02/25/2015 02/25/15 | For Sale | $455,000 | +7.1% | $391 / Sq Ft |
| 10/31/2014 10/31/14 | Sold | $425,000 | -13.3% | $365 / Sq Ft |
| 09/05/2014 09/05/14 | Pending | -- | -- | -- |
| 09/02/2014 09/02/14 | For Sale | $490,000 | +15.3% | $421 / Sq Ft |
| 09/01/2014 09/01/14 | Off Market | $425,000 | -- | -- |
| 08/19/2014 08/19/14 | Price Changed | $490,000 | -2.0% | $421 / Sq Ft |
| 05/15/2014 05/15/14 | Price Changed | $499,900 | -4.8% | $430 / Sq Ft |
| 03/26/2014 03/26/14 | Price Changed | $525,000 | -4.5% | $451 / Sq Ft |
| 02/20/2014 02/20/14 | For Sale | $550,000 | -- | $473 / Sq Ft |
Tax History Compared to Growth
Tax History
| Year | Tax Paid | Tax Assessment Tax Assessment Total Assessment is a certain percentage of the fair market value that is determined by local assessors to be the total taxable value of land and additions on the property. | Land | Improvement |
|---|---|---|---|---|
| 2025 | $8,289 | $113,092 | -- | -- |
| 2024 | $8,110 | $107,707 | -- | -- |
| 2023 | $8,110 | $176,970 | $35,390 | $141,580 |
| 2022 | $7,754 | $137,030 | $27,400 | $109,630 |
| 2021 | $8,058 | $127,700 | $25,540 | $102,160 |
| 2020 | $7,931 | $116,770 | $23,350 | $93,420 |
| 2019 | $7,611 | $117,210 | $23,440 | $93,770 |
| 2018 | $2,564 | $32,060 | $6,410 | $25,650 |
| 2017 | $2,464 | $32,160 | $6,430 | $25,730 |
| 2016 | $2,084 | $29,860 | $5,970 | $23,890 |
| 2015 | $1,916 | $29,680 | $5,930 | $23,750 |
Agents Affiliated with this Home
-
B
Seller's Agent in 2024
Briana Worst
My Home Group
(602) 877-9223
1 in this area
3 Total Sales
-

Seller Co-Listing Agent in 2024
Katherine Callahan
My Home Group
(602) 909-6017
3 in this area
17 Total Sales
-

Buyer's Agent in 2024
Patrick Brown
Compass
(310) 614-0240
10 in this area
122 Total Sales
-
S
Seller's Agent in 2021
Susan Palmer
Berkshire Hathaway HomeServices Arizona Properties
-

Seller's Agent in 2018
Lesleigh Smith
RETSY
(602) 714-7000
20 in this area
72 Total Sales
-

Seller Co-Listing Agent in 2018
Alex Smith
RETSY
(480) 710-1266
22 in this area
91 Total Sales
Map
Source: Arizona Regional Multiple Listing Service (ARMLS)
MLS Number: 6592852
APN: 171-52-034
- 4302 E Marion Way
- 5625 N 45th St
- 5822 N 44th Place
- 5536 N Camelback Canyon Place
- 4502 E Solano Dr
- 4142 E Stanford Dr
- 5301 N 43rd St
- 4436 E Camelback Rd Unit 37
- 4601 E Solano Dr Unit 2
- 5919 N 45th St
- 5404 N 41st St
- 4022 E Stanford Dr
- 4218 E Palo Verde Dr
- 4434 E Camelback Rd Unit 130
- 4434 E Camelback Rd Unit 132
- 4434 E Camelback Rd Unit 137
- 5156 N 45th Place
- 4448 E Camelback Rd Unit 16
- 4605 E Rockridge Rd
- 5724 N Echo Canyon Dr
