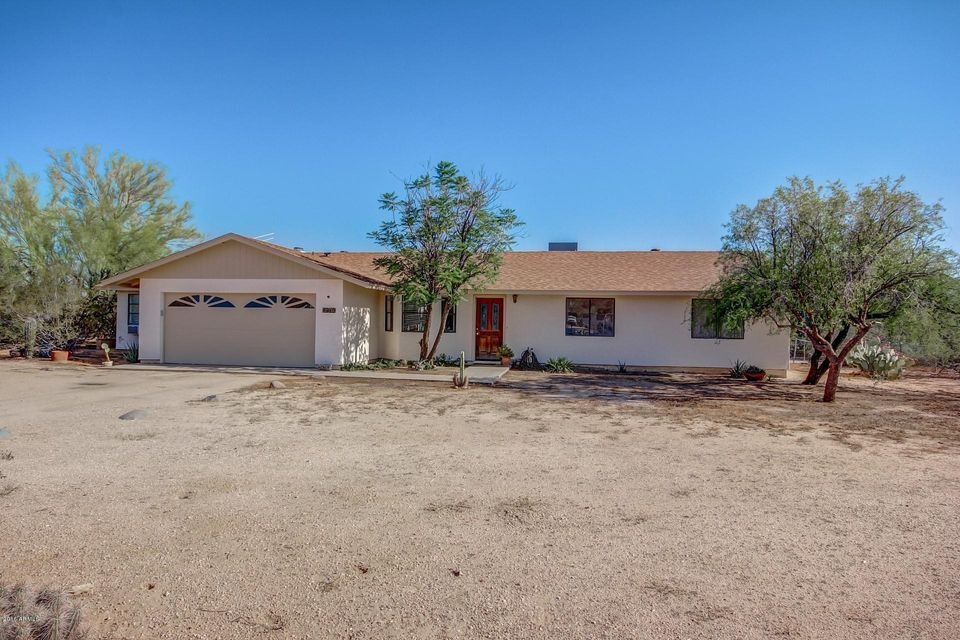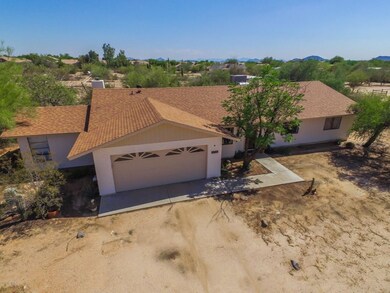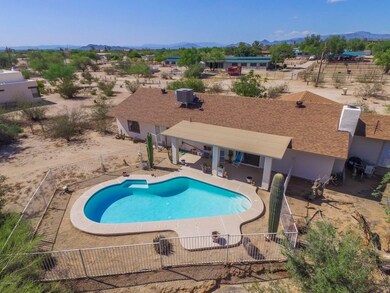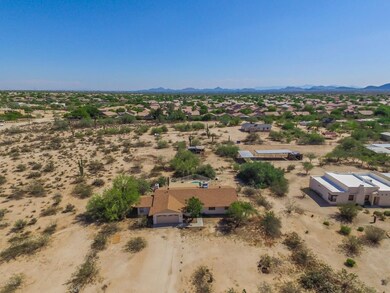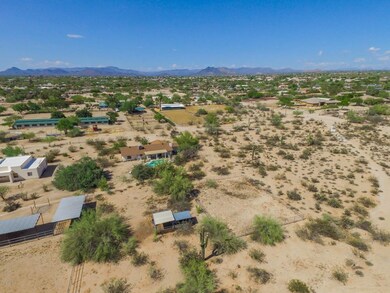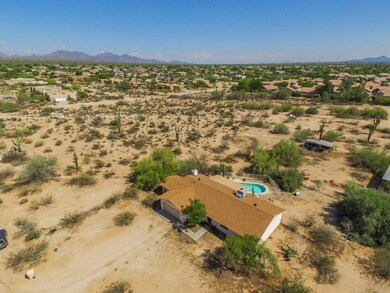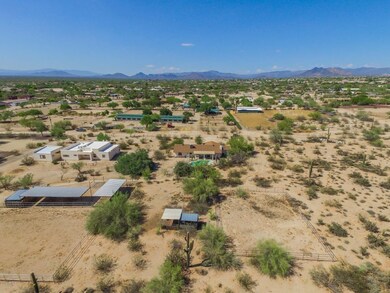
4319 E Quail Track Dr Cave Creek, AZ 85331
Desert View NeighborhoodEstimated Value: $699,000 - $812,023
Highlights
- Horses Allowed On Property
- Private Pool
- No HOA
- Horseshoe Trails Elementary School Rated A
- 1.15 Acre Lot
- Breakfast Bar
About This Home
As of October 2016Quiet/private lushly vegetated horse property. Unique established horse community 10 minutes from Desert Ridge Marketplace/101. Private road. NO HOA. 3 beds with additional 4th room off garage 2 of which have new carpet and paint. Tiled floors remainder of house with new tile in master bath. Front room and family room vaulted ceiling. Fireplace in family room. Exterior painted within last year. South side roof replaced 12/2015, north side roof replaced 2011. City water, septic system. Shasta pool. Immediate backyard enclosed by chain link fence. HVAC 6 years old. 2 horse pens and a corral.
Home Details
Home Type
- Single Family
Est. Annual Taxes
- $1,361
Year Built
- Built in 1986
Lot Details
- 1.15 Acre Lot
- Desert faces the front and back of the property
- Partially Fenced Property
Parking
- 6 Open Parking Spaces
- 2 Car Garage
Home Design
- Wood Frame Construction
- Composition Roof
- Stucco
Interior Spaces
- 1,938 Sq Ft Home
- 1-Story Property
- Breakfast Bar
Flooring
- Carpet
- Stone
Bedrooms and Bathrooms
- 4 Bedrooms
- 2 Bathrooms
Schools
- Horseshoe Trails Elementary School
- Sonoran Trails Middle School
- Cactus Shadows High School
Utilities
- Refrigerated Cooling System
- Heating Available
- Septic Tank
Additional Features
- Private Pool
- Horses Allowed On Property
Community Details
- No Home Owners Association
- Association fees include no fees
- Unincorporated Maricopa County Subdivision
Listing and Financial Details
- Tax Lot Y
- Assessor Parcel Number 212-12-002-V
Ownership History
Purchase Details
Home Financials for this Owner
Home Financials are based on the most recent Mortgage that was taken out on this home.Purchase Details
Home Financials for this Owner
Home Financials are based on the most recent Mortgage that was taken out on this home.Purchase Details
Home Financials for this Owner
Home Financials are based on the most recent Mortgage that was taken out on this home.Purchase Details
Home Financials for this Owner
Home Financials are based on the most recent Mortgage that was taken out on this home.Purchase Details
Purchase Details
Home Financials for this Owner
Home Financials are based on the most recent Mortgage that was taken out on this home.Purchase Details
Similar Homes in Cave Creek, AZ
Home Values in the Area
Average Home Value in this Area
Purchase History
| Date | Buyer | Sale Price | Title Company |
|---|---|---|---|
| Hughes Courtney E | -- | Pioneer Title Agency | |
| Hughes Courtney E | -- | Pioneer Title Agency | |
| Hughes Courtney E | -- | Old Republic Title Agency | |
| Hughes Courtney E | $335,000 | Old Republic Title Agency | |
| Salerno Doreen | -- | Chicago Title Company | |
| Livin Salerno Doreen | -- | Stewart Title | |
| Salerno Doreen M | -- | Stewart Title | |
| Livin Salerno Doreen | -- | -- | |
| Salerno Doreen | -- | Grand Canyon Title Agency In | |
| Salerno Doreen | -- | -- |
Mortgage History
| Date | Status | Borrower | Loan Amount |
|---|---|---|---|
| Open | Hughes Courtney E | $220,000 | |
| Closed | Hughes Courtney E | $220,000 | |
| Previous Owner | Hughes Courtney E | $318,250 | |
| Previous Owner | Salerno Doreen | $237,300 | |
| Previous Owner | Salerno Doreen M | $245,000 | |
| Previous Owner | Salerno Doreen | $225,000 | |
| Previous Owner | Salerno Doreen M | $197,000 | |
| Previous Owner | Salerno Doreen | $175,000 | |
| Previous Owner | Salerno Doreen | $165,000 |
Property History
| Date | Event | Price | Change | Sq Ft Price |
|---|---|---|---|---|
| 10/11/2016 10/11/16 | Sold | $335,000 | 0.0% | $173 / Sq Ft |
| 08/27/2016 08/27/16 | Pending | -- | -- | -- |
| 08/12/2016 08/12/16 | Price Changed | $335,000 | +8.1% | $173 / Sq Ft |
| 08/11/2016 08/11/16 | For Sale | $310,000 | -- | $160 / Sq Ft |
Tax History Compared to Growth
Tax History
| Year | Tax Paid | Tax Assessment Tax Assessment Total Assessment is a certain percentage of the fair market value that is determined by local assessors to be the total taxable value of land and additions on the property. | Land | Improvement |
|---|---|---|---|---|
| 2025 | $1,550 | $40,980 | -- | -- |
| 2024 | $1,483 | $39,028 | -- | -- |
| 2023 | $1,483 | $54,150 | $10,830 | $43,320 |
| 2022 | $1,453 | $39,210 | $7,840 | $31,370 |
| 2021 | $1,631 | $38,870 | $7,770 | $31,100 |
| 2020 | $1,607 | $37,370 | $7,470 | $29,900 |
| 2019 | $1,559 | $33,560 | $6,710 | $26,850 |
| 2018 | $1,501 | $32,080 | $6,410 | $25,670 |
| 2017 | $1,446 | $30,930 | $6,180 | $24,750 |
| 2016 | $1,438 | $31,730 | $6,340 | $25,390 |
| 2015 | $1,361 | $29,010 | $5,800 | $23,210 |
Agents Affiliated with this Home
-
Terry Day

Seller's Agent in 2016
Terry Day
DeLex Realty
(602) 483-4665
125 Total Sales
-
Andrew Burns

Buyer's Agent in 2016
Andrew Burns
Coldwell Banker Realty
(480) 438-8589
1 in this area
65 Total Sales
Map
Source: Arizona Regional Multiple Listing Service (ARMLS)
MLS Number: 5483229
APN: 212-12-002V
- 4245 E Maya Way
- 26645 N 42nd St
- 27435 N 42nd St
- 26811 N 41st Ct
- 4422 E Spur Dr
- 26633 N 41st Way
- 26803 N 45th Place
- 4321 E Rowel Rd
- 4512 E Oberlin Way
- 26624 N 41st St
- 26286 N 45th Place
- 4208 E Tether Trail
- 4615 E Bent Tree Dr
- 4119 E Tether Trail
- 4047 E Rowel Rd
- 4602 E Oberlin Way
- 26264 N 46th St
- 26271 N 46th St
- 4569 E Lariat Ln
- 4346 E Prickly Pear Trail
- 4319 E Quail Track Dr
- 4305 E Quail Track Dr
- 43XX E Quail Track Dr Unit 2
- 43XX E Quail Track Dr Unit 1
- 270xx N 44 St
- 270xx N 44 St
- 27032 N 43rd St
- 27032 N 43rd St
- 4310 E Red Bird Rd Unit L
- 4310 E Red Bird Rd
- 4231 E Quail Track Dr
- 27105 N 44th St
- 27105 N 44th St
- 4274 E Maya Way
- 4270 E Maya Way
- 4278 E Maya Way
- 4266 E Maya Way
- 4262 E Maya Way
- 4286 E Maya Way
- 4258 E Maya Way
