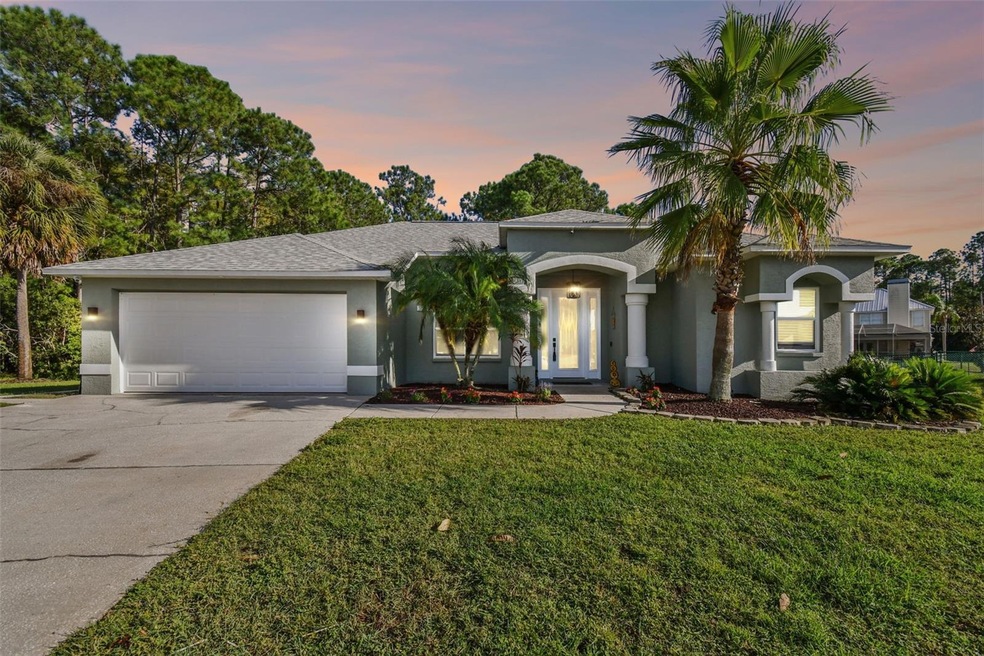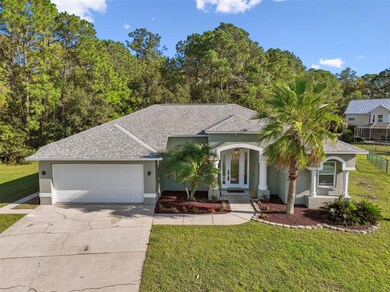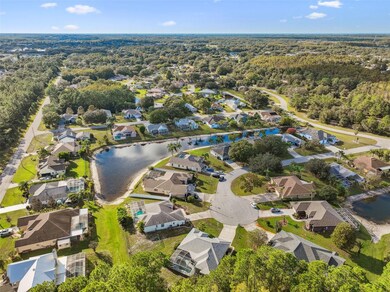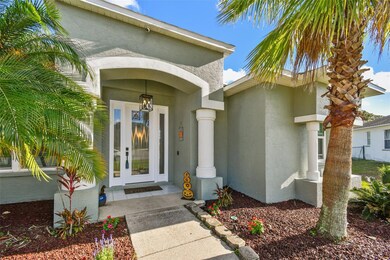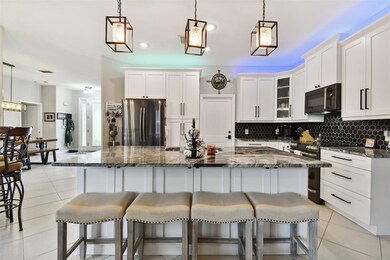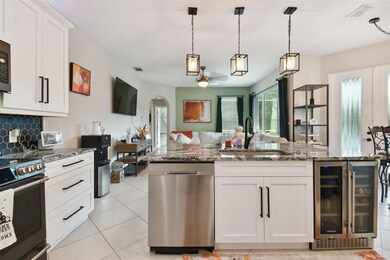
4319 Harney Ct New Port Richey, FL 34655
River Side Village NeighborhoodEstimated Value: $431,477 - $454,000
Highlights
- Screened Pool
- Stone Countertops
- Family Room Off Kitchen
- Wood Flooring
- Wine Refrigerator
- 2 Car Attached Garage
About This Home
As of November 2023Welcome Home! Fall in-love with this stunning 3/4 Acre, 3 bed, 2 Bath, 2 Car Garage, SALT WATER POOL HOME with WOOD VIEWS conservation that will never be built on NO REAR neighbors ever. Located in the highly desired Riverside Village Estates Community, in the desirable 34655 zip code! Upon arrival, you’ll quickly notice the new front door and freshly painted exterior! Transform through the spacious, grand entryway and you'll be immediately greeted by the high ceilings, wide open front room dining combo currently used as an office. The dining room has new french doors that lead to incredible views of the pool, perfect for entertaining! You’ll feel right at home in this natural, light and bright, open/ split floor plan, offering 9 ft high ceilings, updated lighting fixtures throughout, NEW ROOF 2019, NEWER A/C 2016, and NEWER HOT WATER HEATER 2019! Gorgeous, flooring throughout the main living areas and bedrooms. Located just off the family room, is a Large Eat-in Kitchen with honed marble backsplash, with ceramic tiled floors, NEW CAFE KITCHEN APPLIANCES, custom island with DOUBLE DOOR WINE FRIDGE, FOOD PANTRY, extra storage in the island. Tons of nice & bright white shaker cabinets providing lots of space for all of your needs! paired beautifully with sleek granite countertops, and honed marble backsplash, Kick back and relax in the generous sized, luxurious master suite, separate frameless shower and jetted tub along with his and hers sinks. You also have a private entrance to the pool from the master. The pool bath or secondary bathroom has new flooring, lighting and vanity. Stunning 5.5" real wood baseboard throughout. The pool was resurfaced with PEBBLE TECH and color changing light in 2019, converted to SALT WATER in 2022. The roof had a full replacement installed April 2019, LG styler INSIDE LAUNDRY, garage STORAGE AND WORK SPACE shelving unit and newly epoxied flooring. New windows and doors installed in 2022, new hurricane rated garage door and opener 2022, new exterior and interior paint 2022/2023, Closet system in "hers" master closet. MUCH MORE to see throughout the home. Zoned for Top Rated Schools, Longleaf Elementary, River Ridge Middle & River Ridge High School! Super affordable HOA, only $150 a year! Centrally located and just minutes from Grocery Stores, Walmart, Multiple Shopping Plazas, Restaurants, Entertainment, Hospitals, Emergency Care, Schools, Beaches, State Parks, just off FL-54 and Little Rd., about 5 miles to US HWY-19, Less than 10 miles to FL 589 Suncoast Parkway, 10 Miles to the Sponge Docks, and so much more! Call to schedule your private tour today!
Last Agent to Sell the Property
LA ROSA REALTY THE ELITE LLC Brokerage Phone: 813-805-6700 License #3469538 Listed on: 10/19/2023

Home Details
Home Type
- Single Family
Est. Annual Taxes
- $3,103
Year Built
- Built in 1996
Lot Details
- 0.74 Acre Lot
- East Facing Home
- Property is zoned R2
HOA Fees
- $13 Monthly HOA Fees
Parking
- 2 Car Attached Garage
Home Design
- Slab Foundation
- Shingle Roof
- Block Exterior
- Stucco
Interior Spaces
- 1,692 Sq Ft Home
- Ceiling Fan
- French Doors
- Family Room Off Kitchen
Kitchen
- Range
- Microwave
- Dishwasher
- Wine Refrigerator
- Stone Countertops
- Solid Wood Cabinet
- Disposal
Flooring
- Wood
- Ceramic Tile
Bedrooms and Bathrooms
- 3 Bedrooms
- Split Bedroom Floorplan
- 2 Full Bathrooms
Pool
- Screened Pool
- In Ground Pool
- Saltwater Pool
- Fence Around Pool
- Pool Deck
- Auto Pool Cleaner
- Pool Lighting
Schools
- Longleaf Elementary School
- River Ridge Middle School
- River Ridge High School
Utilities
- Central Heating and Cooling System
- Thermostat
- Electric Water Heater
- Cable TV Available
Community Details
- Riverside Village Estates HOA
- Visit Association Website
- River Side Village Subdivision
Listing and Financial Details
- Visit Down Payment Resource Website
- Tax Lot 81
- Assessor Parcel Number 13-26-16-001H-00000-0810
Ownership History
Purchase Details
Home Financials for this Owner
Home Financials are based on the most recent Mortgage that was taken out on this home.Purchase Details
Home Financials for this Owner
Home Financials are based on the most recent Mortgage that was taken out on this home.Purchase Details
Home Financials for this Owner
Home Financials are based on the most recent Mortgage that was taken out on this home.Similar Homes in New Port Richey, FL
Home Values in the Area
Average Home Value in this Area
Purchase History
| Date | Buyer | Sale Price | Title Company |
|---|---|---|---|
| Hurtado Michelle | $449,000 | Mti Title Insurance Agency | |
| Nitke Ronald | $237,000 | Capstone Title Llc | |
| Patri Michael C | $31,500 | -- |
Mortgage History
| Date | Status | Borrower | Loan Amount |
|---|---|---|---|
| Open | Hurtado Michelle | $436,530 | |
| Previous Owner | Nitke Ronald | $232,460 | |
| Previous Owner | Nitke Ronald | $228,635 | |
| Previous Owner | Patri Marie A | $180,837 | |
| Previous Owner | Patri Marie A | $5,385 | |
| Previous Owner | Patri Michael C | $180,000 | |
| Previous Owner | Patri Michael C | $140,000 | |
| Previous Owner | Patri Michael C | $35,000 | |
| Previous Owner | Patri Michael C | $98,645 |
Property History
| Date | Event | Price | Change | Sq Ft Price |
|---|---|---|---|---|
| 11/21/2023 11/21/23 | Sold | $449,000 | +3.2% | $265 / Sq Ft |
| 10/27/2023 10/27/23 | Pending | -- | -- | -- |
| 10/26/2023 10/26/23 | Price Changed | $435,000 | -3.3% | $257 / Sq Ft |
| 10/19/2023 10/19/23 | For Sale | $449,900 | -- | $266 / Sq Ft |
Tax History Compared to Growth
Tax History
| Year | Tax Paid | Tax Assessment Tax Assessment Total Assessment is a certain percentage of the fair market value that is determined by local assessors to be the total taxable value of land and additions on the property. | Land | Improvement |
|---|---|---|---|---|
| 2024 | $5,735 | $357,208 | $72,526 | $284,682 |
| 2023 | $3,451 | $230,110 | $63,326 | $166,784 |
| 2022 | $3,103 | $223,410 | $0 | $0 |
| 2021 | $3,043 | $216,910 | $47,620 | $169,290 |
| 2020 | $2,994 | $213,921 | $37,764 | $176,157 |
| 2019 | $1,509 | $120,270 | $0 | $0 |
| 2018 | $1,474 | $118,032 | $0 | $0 |
| 2017 | $1,463 | $118,032 | $0 | $0 |
| 2016 | $1,403 | $113,226 | $0 | $0 |
| 2015 | $1,421 | $112,439 | $0 | $0 |
| 2014 | $1,379 | $152,726 | $37,764 | $114,962 |
Agents Affiliated with this Home
-
RJ Nitke
R
Seller's Agent in 2023
RJ Nitke
LA ROSA REALTY THE ELITE LLC
(229) 412-0911
1 in this area
19 Total Sales
-
Mica Nitke

Seller Co-Listing Agent in 2023
Mica Nitke
LA ROSA REALTY THE ELITE LLC
(813) 352-1634
1 in this area
36 Total Sales
-
Kreig Lake
K
Buyer's Agent in 2023
Kreig Lake
UNKNOWN FIRM
(813) 684-9500
1 in this area
5 Total Sales
Map
Source: Stellar MLS
MLS Number: U8217670
APN: 13-26-16-001H-00000-0810
- 4320 Genesee Ln
- 9808 Riverchase Dr
- 9967 Patrician Dr
- 9735 Riverchase Dr
- 00 Shooting Star Ct
- 0 Shooting Star Ct
- 4505 Anaconda Dr
- 4450 Anaconda Dr
- 4614 Sandpointe Dr
- 4082 Watson Dr
- 4635 Bellemede Blvd
- 3932 Watson Dr
- 4714 Cavendish Dr
- 9902 Saint Joseph Ct
- 9843 Saint Joseph Ct
- 3942 Trophy Blvd
- 4748 Yellowstone Dr
- 4655 Wallingford Ct Unit 4655
- 3819 Teeside Dr
- 4823 Deer Lodge Rd
