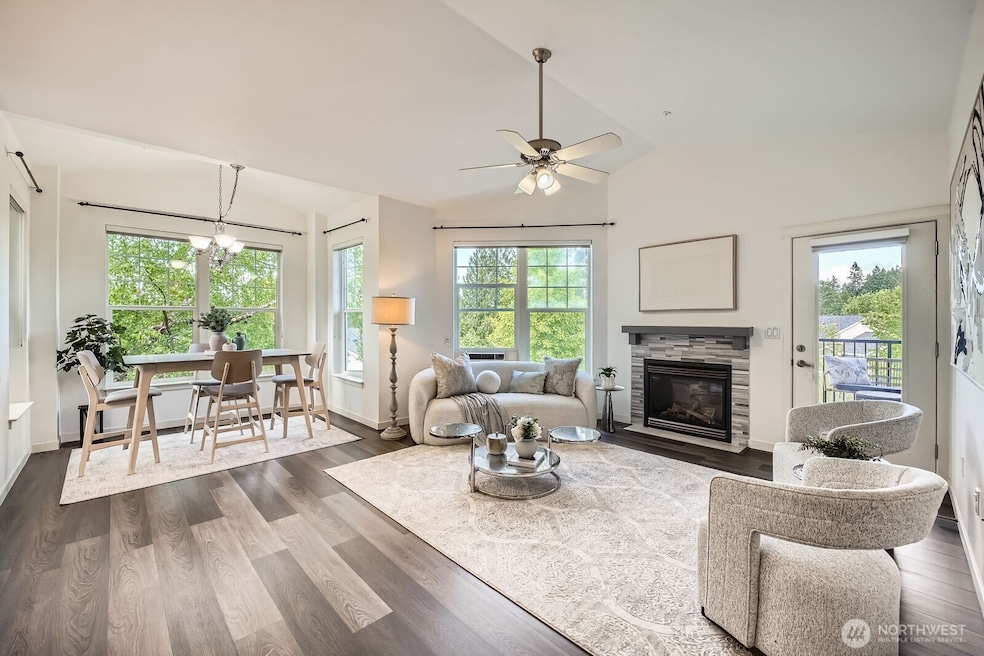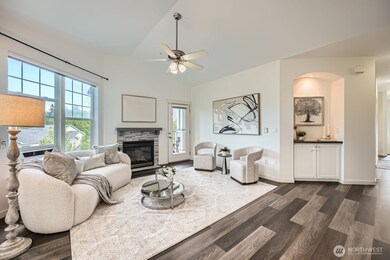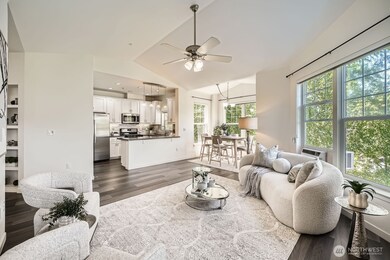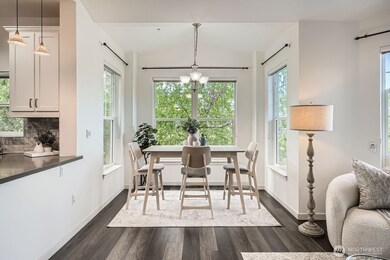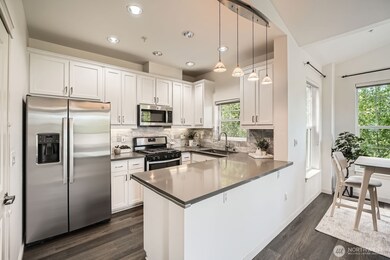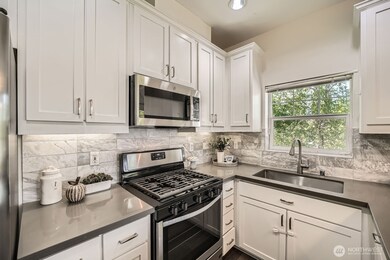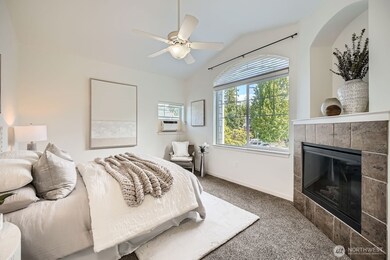
$749,000
- 2 Beds
- 2 Baths
- 1,443 Sq Ft
- 4123 244th Ln SE
- Unit 46
- Issaquah, WA
This beautiful single-level condo home offers 2 bedrooms, 2 full baths, and a 2-car garage with no shared walls or units above. Ideally located in Klahanie, it’s steps from the first pool, and two large parks. The bright open floorplan has extra-tall ceilings, abundant natural light, and a bright family room with vaulted ceiling, ceiling fan, and gas log fireplace. The updated kitchen features
Bob Richards Windermere Real Estate/East
