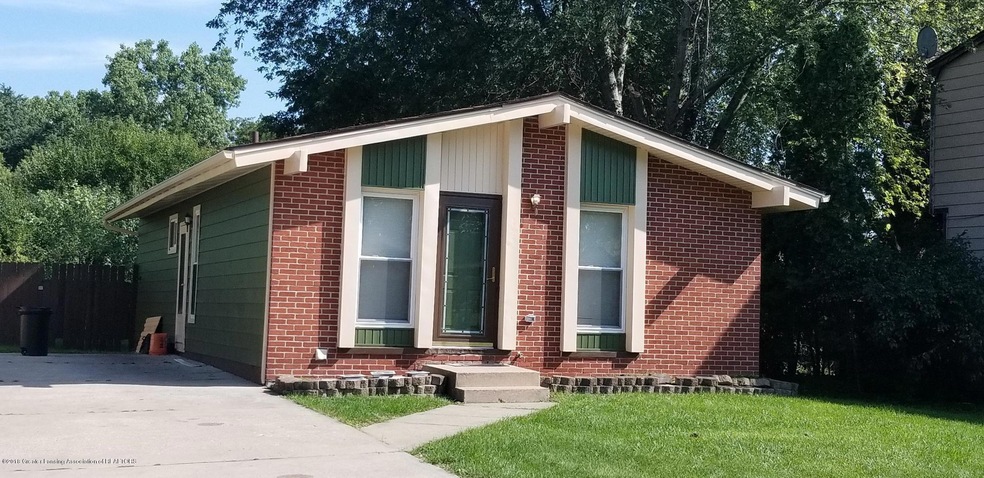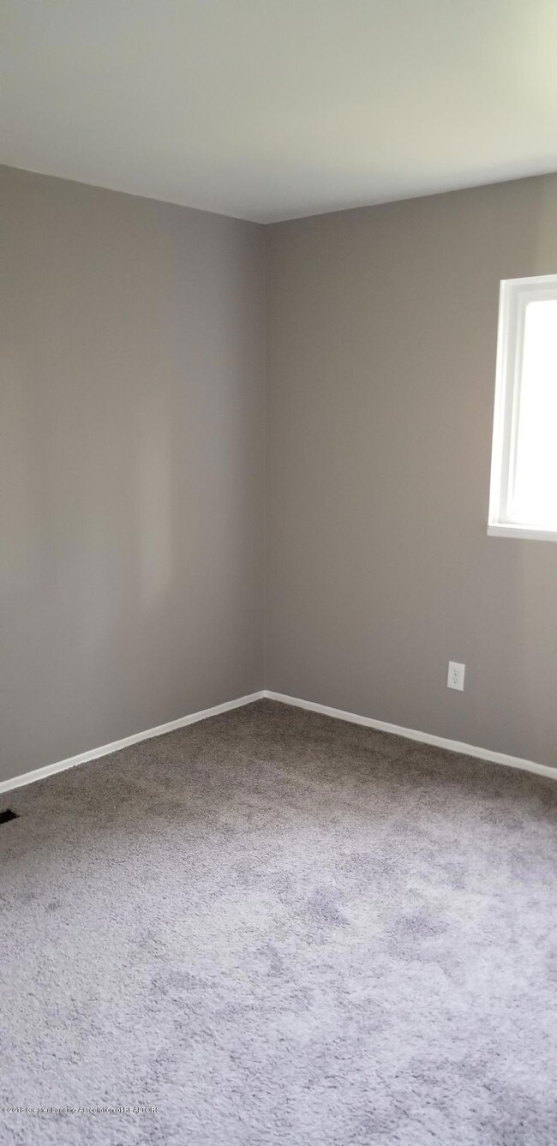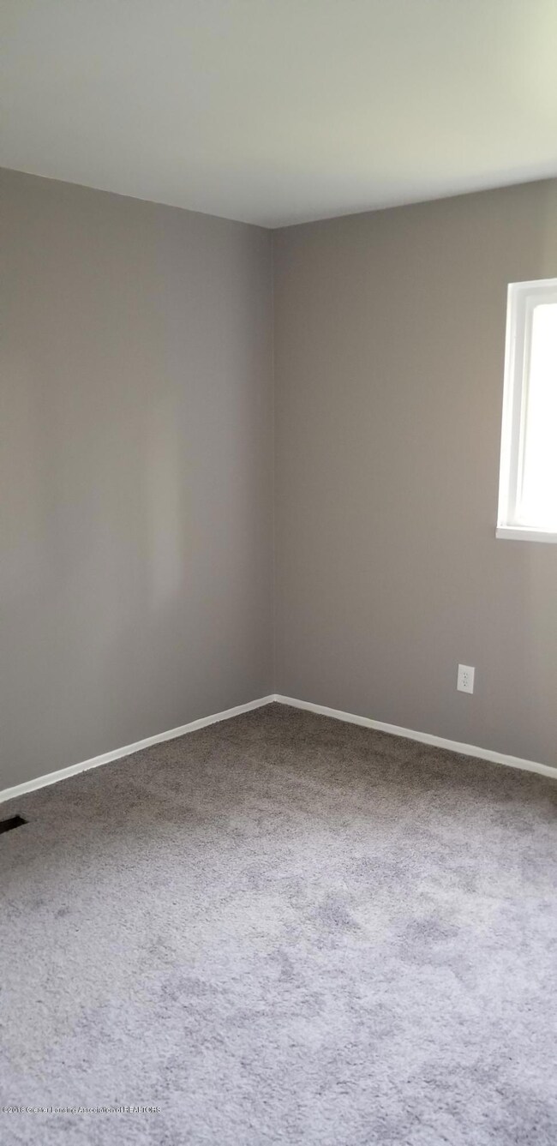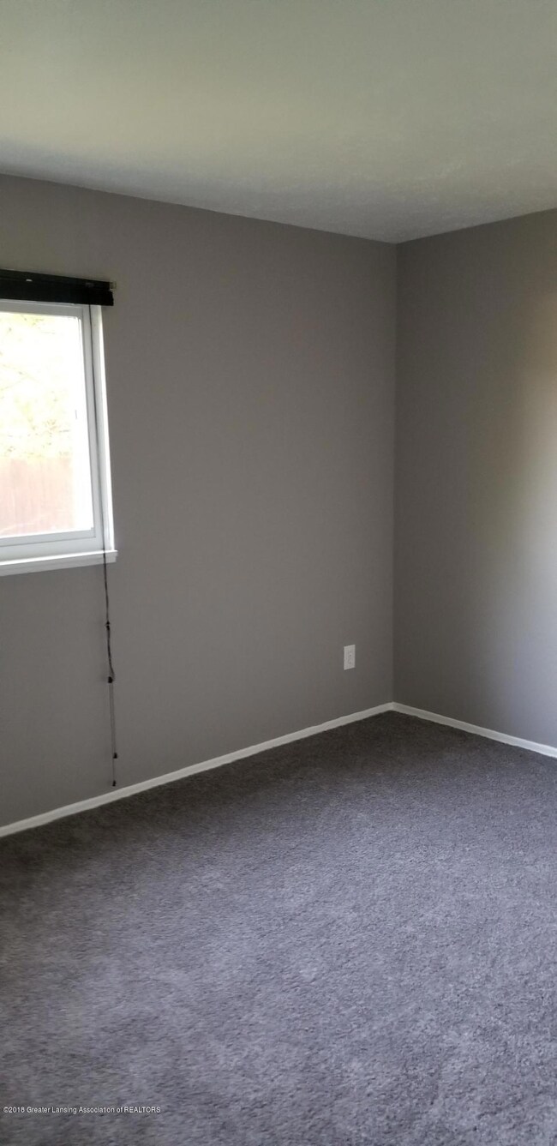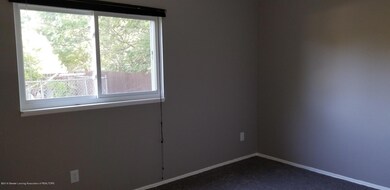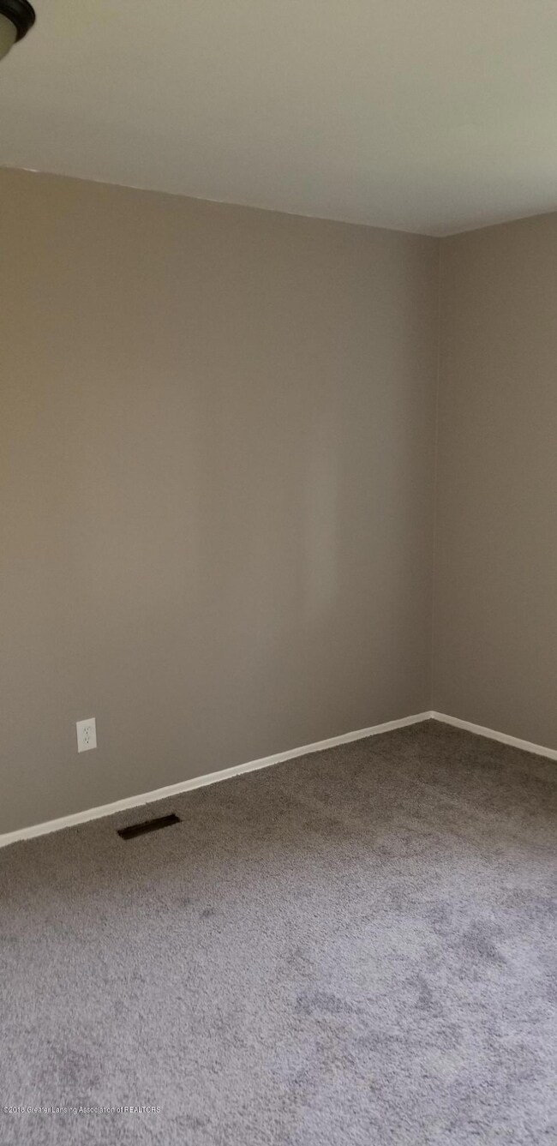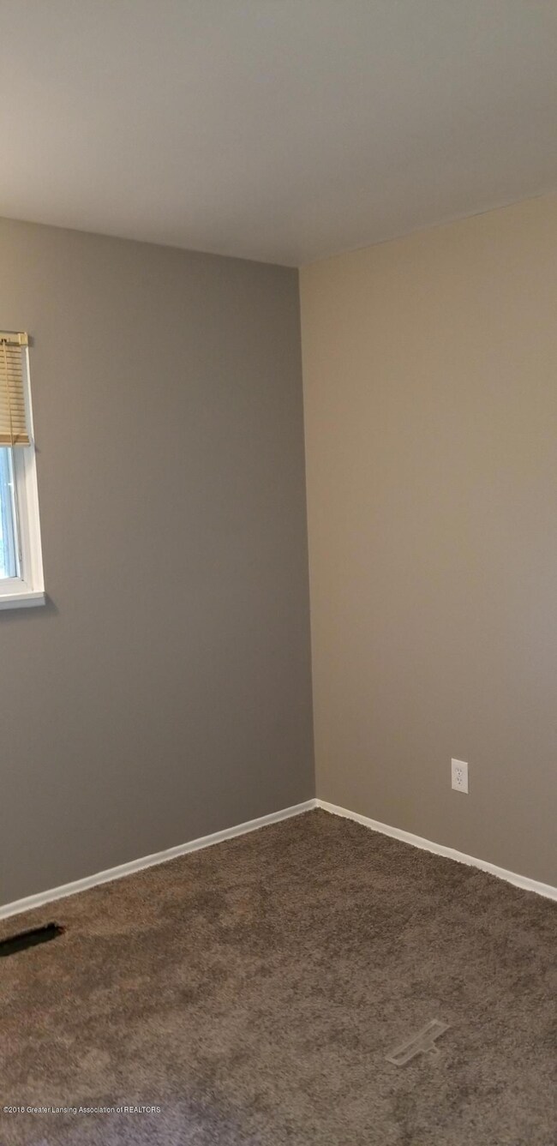
4319 Macdougal Cir Lansing, MI 48911
Lansing-Eaton NeighborhoodHighlights
- Ranch Style House
- Cul-De-Sac
- Forced Air Heating and Cooling System
- Covered patio or porch
- Living Room
- Dining Room
About This Home
As of December 2018Welcome to Macdougal Circle, located on a nice cul de sac! This completely updated, adorable ranch home has an open floor plan! Kitchen is freshly painted, new flooring, fixtures, back splash and stainless steal appliances. Cathedral ceilings through the main living area. All new paint, carpet, doors, fixtures and so much more. All 3 bedrooms are great sized with nice closets. Bath is updated with new vanity, mirror and fixtures. Partially finished basement with nice laundry area. Fenced yard with shed and dog pen. Exterior has all new paint and a new roof, nothing to do but move in!This is a must see!
Last Agent to Sell the Property
Angela Averill
Coldwell Banker Professionals-Delta License #6501312624 Listed on: 09/24/2018
Home Details
Home Type
- Single Family
Est. Annual Taxes
- $1,996
Year Built
- Built in 1971
Lot Details
- 6,665 Sq Ft Lot
- Lot Dimensions are 50.47x121.3
- Property fronts a private road
- Cul-De-Sac
Parking
- No Garage
Home Design
- Ranch Style House
- Brick Exterior Construction
- Shingle Roof
- Wood Siding
Interior Spaces
- 1,008 Sq Ft Home
- Living Room
- Dining Room
- Basement Fills Entire Space Under The House
- Laminate Countertops
Bedrooms and Bathrooms
- 3 Bedrooms
- 1 Full Bathroom
Outdoor Features
- Covered patio or porch
Utilities
- Forced Air Heating and Cooling System
- Heating System Uses Natural Gas
- Gas Water Heater
Community Details
- Glenburne Subdivision
Ownership History
Purchase Details
Home Financials for this Owner
Home Financials are based on the most recent Mortgage that was taken out on this home.Purchase Details
Home Financials for this Owner
Home Financials are based on the most recent Mortgage that was taken out on this home.Similar Homes in Lansing, MI
Home Values in the Area
Average Home Value in this Area
Purchase History
| Date | Type | Sale Price | Title Company |
|---|---|---|---|
| Warranty Deed | $78,000 | None Available | |
| Warranty Deed | $45,000 | None Available |
Mortgage History
| Date | Status | Loan Amount | Loan Type |
|---|---|---|---|
| Open | $2,082 | Unknown | |
| Open | $68,376 | FHA | |
| Closed | $14,500 | Unknown | |
| Previous Owner | $47,000 | Unknown | |
| Previous Owner | $54,804 | Unknown | |
| Previous Owner | $50,000 | Unknown |
Property History
| Date | Event | Price | Change | Sq Ft Price |
|---|---|---|---|---|
| 12/06/2018 12/06/18 | Sold | $80,000 | +0.1% | $79 / Sq Ft |
| 09/24/2018 09/24/18 | Pending | -- | -- | -- |
| 08/14/2018 08/14/18 | For Sale | $79,900 | +77.6% | $79 / Sq Ft |
| 07/18/2018 07/18/18 | Sold | $45,000 | -5.3% | $45 / Sq Ft |
| 07/18/2018 07/18/18 | Pending | -- | -- | -- |
| 07/18/2018 07/18/18 | For Sale | $47,500 | -- | $47 / Sq Ft |
Tax History Compared to Growth
Tax History
| Year | Tax Paid | Tax Assessment Tax Assessment Total Assessment is a certain percentage of the fair market value that is determined by local assessors to be the total taxable value of land and additions on the property. | Land | Improvement |
|---|---|---|---|---|
| 2025 | $2,361 | $52,200 | $0 | $0 |
| 2024 | $4,156 | $46,100 | $0 | $0 |
| 2023 | $4,156 | $42,600 | $0 | $0 |
| 2022 | $2,036 | $38,300 | $0 | $0 |
| 2021 | $1,910 | $36,300 | $0 | $0 |
| 2020 | $1,901 | $33,700 | $0 | $0 |
| 2019 | $1,917 | $30,800 | $0 | $0 |
| 2018 | $2,029 | $26,800 | $0 | $0 |
| 2017 | $1,996 | $26,400 | $0 | $0 |
| 2016 | $1,640 | $26,200 | $0 | $0 |
| 2015 | -- | $26,200 | $0 | $0 |
| 2014 | -- | $27,600 | $0 | $0 |
| 2013 | -- | $28,500 | $0 | $0 |
Agents Affiliated with this Home
-
A
Seller's Agent in 2018
Angela Averill
Coldwell Banker Professionals-Delta
Map
Source: Greater Lansing Association of Realtors®
MLS Number: 230733
APN: 235-040-364-033-91
- 4400 Chadburne Dr
- 3941 Glenburne Blvd
- 4107 Windward Dr
- 3812 Sumpter St
- 4205 Glenburne Blvd
- 3701 Sumpter St
- 3629 Alpine Dr
- 3618 Alpine Dr
- 3704 Maybel St
- 4217 Hillborn Ln
- 3536 Maybel St
- 4340 Balmoral Dr
- 3611 W Holmes Rd
- 3513 W Jolly Rd
- 3427 W Jolly Rd
- 3816 S Deerfield Ave
- 3413 Churchill Ave
- 11157 W Jolly Rd
- 3207 Sunderland Rd
- 3700 Malibu Dr
