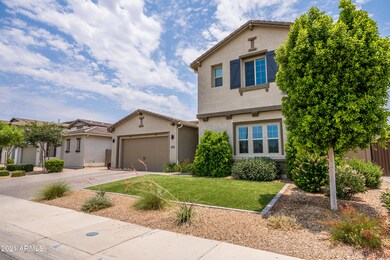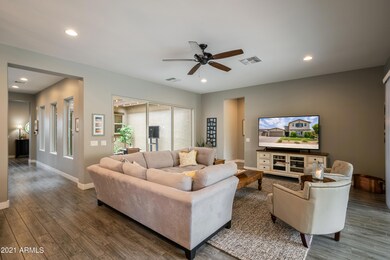
4319 S Ellesmere St Gilbert, AZ 85297
South Gilbert NeighborhoodEstimated Value: $736,000 - $994,000
Highlights
- Private Pool
- Main Floor Primary Bedroom
- Covered patio or porch
- Weinberg Gifted Academy Rated A
- Granite Countertops
- 3 Car Direct Access Garage
About This Home
As of September 2021This home has everything you could ask for, with today's favorite finishes, first floor owners' suite, open great room floor plan & your own back yard resort. Gourmet kitchen & butler pantry are truly luxurious with slab granite, stainless appliance suite & custom back splash. Spacious island features counter seating, and adjoining great room & sunny dining room are wonderful gathering places. Elegant downstairs master retreat with separate patio access & luxurious spa bath, additional guest suite & office with French Doors plus 1/2 bath round out the first floor living. The second floor features an additional suite plus another guest room & full bath. Open flexible loft space is perfect for work or play. Outside, celebrate the Arizona lifestyle with refreshing pool, turf and covered entertaining space. The center courtyard provides another place to relax, with sliding door access from the foyer & great room. All of this is a short walk to the community park & playground, close to shopping & dining as well as excellent Chandler Schools. Welcome Home!
Home Details
Home Type
- Single Family
Est. Annual Taxes
- $2,991
Year Built
- Built in 2018
Lot Details
- 8,331 Sq Ft Lot
- Block Wall Fence
- Artificial Turf
- Front and Back Yard Sprinklers
HOA Fees
- $70 Monthly HOA Fees
Parking
- 3 Car Direct Access Garage
- Tandem Parking
- Garage Door Opener
Home Design
- Wood Frame Construction
- Tile Roof
- Stucco
Interior Spaces
- 3,634 Sq Ft Home
- 2-Story Property
- Ceiling height of 9 feet or more
- Ceiling Fan
- Double Pane Windows
- ENERGY STAR Qualified Windows with Low Emissivity
- Vinyl Clad Windows
Kitchen
- Eat-In Kitchen
- Breakfast Bar
- Gas Cooktop
- Built-In Microwave
- Kitchen Island
- Granite Countertops
Flooring
- Carpet
- Tile
Bedrooms and Bathrooms
- 4 Bedrooms
- Primary Bedroom on Main
- Primary Bathroom is a Full Bathroom
- 4.5 Bathrooms
- Dual Vanity Sinks in Primary Bathroom
- Bathtub With Separate Shower Stall
Outdoor Features
- Private Pool
- Covered patio or porch
Schools
- Weinberg Elementary School
- Willie & Coy Payne Jr. High Middle School
- Perry High School
Utilities
- Refrigerated Cooling System
- Zoned Heating
- Heating System Uses Natural Gas
- High Speed Internet
- Cable TV Available
Listing and Financial Details
- Tax Lot 98
- Assessor Parcel Number 313-23-079
Community Details
Overview
- Association fees include ground maintenance
- Aam Association, Phone Number (602) 957-9191
- Built by Woodside Homes
- Kensington Estates Subdivision, Thornbury Floorplan
Recreation
- Community Playground
- Bike Trail
Ownership History
Purchase Details
Home Financials for this Owner
Home Financials are based on the most recent Mortgage that was taken out on this home.Purchase Details
Home Financials for this Owner
Home Financials are based on the most recent Mortgage that was taken out on this home.Purchase Details
Home Financials for this Owner
Home Financials are based on the most recent Mortgage that was taken out on this home.Purchase Details
Similar Homes in the area
Home Values in the Area
Average Home Value in this Area
Purchase History
| Date | Buyer | Sale Price | Title Company |
|---|---|---|---|
| Alur Siddharth | $890,000 | First American Title Ins Co | |
| Ireland Diana | $625,000 | Lawyers Title Of Arizona Inc | |
| Kittel Steven | $532,829 | Security Title Agency Inc | |
| Woodside Homes Sales Az Llc | $2,130,084 | Fidelity Natl Title Agency |
Mortgage History
| Date | Status | Borrower | Loan Amount |
|---|---|---|---|
| Previous Owner | Alur Siddharth | $640,800 | |
| Previous Owner | Ireland Diana | $500,000 | |
| Previous Owner | Kittel Steven | $539,919 |
Property History
| Date | Event | Price | Change | Sq Ft Price |
|---|---|---|---|---|
| 09/07/2021 09/07/21 | Sold | $890,000 | +7.9% | $245 / Sq Ft |
| 06/28/2021 06/28/21 | Pending | -- | -- | -- |
| 06/24/2021 06/24/21 | For Sale | $825,000 | +32.0% | $227 / Sq Ft |
| 09/04/2019 09/04/19 | Sold | $625,000 | -3.8% | $172 / Sq Ft |
| 07/15/2019 07/15/19 | For Sale | $649,900 | -- | $179 / Sq Ft |
Tax History Compared to Growth
Tax History
| Year | Tax Paid | Tax Assessment Tax Assessment Total Assessment is a certain percentage of the fair market value that is determined by local assessors to be the total taxable value of land and additions on the property. | Land | Improvement |
|---|---|---|---|---|
| 2025 | $3,031 | $39,203 | -- | -- |
| 2024 | $2,966 | $37,336 | -- | -- |
| 2023 | $2,966 | $73,120 | $14,620 | $58,500 |
| 2022 | $2,866 | $55,320 | $11,060 | $44,260 |
| 2021 | $2,998 | $52,630 | $10,520 | $42,110 |
| 2020 | $2,991 | $49,330 | $9,860 | $39,470 |
| 2019 | $2,914 | $40,630 | $8,120 | $32,510 |
| 2018 | $286 | $9,300 | $9,300 | $0 |
| 2017 | $265 | $3,270 | $3,270 | $0 |
Agents Affiliated with this Home
-
Sally Cashman

Seller's Agent in 2021
Sally Cashman
The Noble Agency
(602) 339-2680
1 in this area
124 Total Sales
-
Kathleen Prokopow

Seller Co-Listing Agent in 2021
Kathleen Prokopow
The Noble Agency
(623) 363-6342
1 in this area
136 Total Sales
-
Bhavana Patel

Buyer's Agent in 2021
Bhavana Patel
HomeSmart
(480) 886-2032
5 in this area
50 Total Sales
-
Preti Pound

Seller's Agent in 2019
Preti Pound
Pound Realty, LLC
(480) 213-9831
19 Total Sales
Map
Source: Arizona Regional Multiple Listing Service (ARMLS)
MLS Number: 6255208
APN: 313-23-079
- 4339 S Ellesmere St
- 4340 S Marble St
- 4300 S Marble St
- 1161 E Holland Park Dr
- 1167 E Knightsbridge Way
- 1076 E Kensington Rd
- 1063 E Holland Park Dr
- 4376 S Summit St
- 4440 S Leisure Way
- 4545 S Ellesmere St
- 1116 E Ibis St
- 4554 S Cobblestone St
- 1480 E Raven Ct
- 1446 E Canary Dr
- 4529 S Granite St
- 880 E Wimpole Ave
- 1356 E Flamingo Ct
- 1093 E Doral Ave
- 1247 E Bautista Rd
- 1270 E Baranca Rd
- 4319 S Ellesmere St
- 4329 S Ellesmere St
- 4309 S Ellesmere St
- 4328 S Marble St
- 4299 S Ellesmere St
- 1170 E Holland Park Dr
- 4312 S Marble St
- 4350 S Marble St
- 4289 S Ellesmere St
- 4349 S Ellesmere St
- 1171 E Holland Park Dr
- 1160 E Holland Park Dr
- 4362 S Marble St
- 4359 S Ellesmere St
- 4279 S Ellesmere St
- 1150 E Holland Park Dr
- 1170 E Knightsbridge Way
- 4266 S Marble St
- 1171 E Kensington Rd
- 4335 S Marble St






