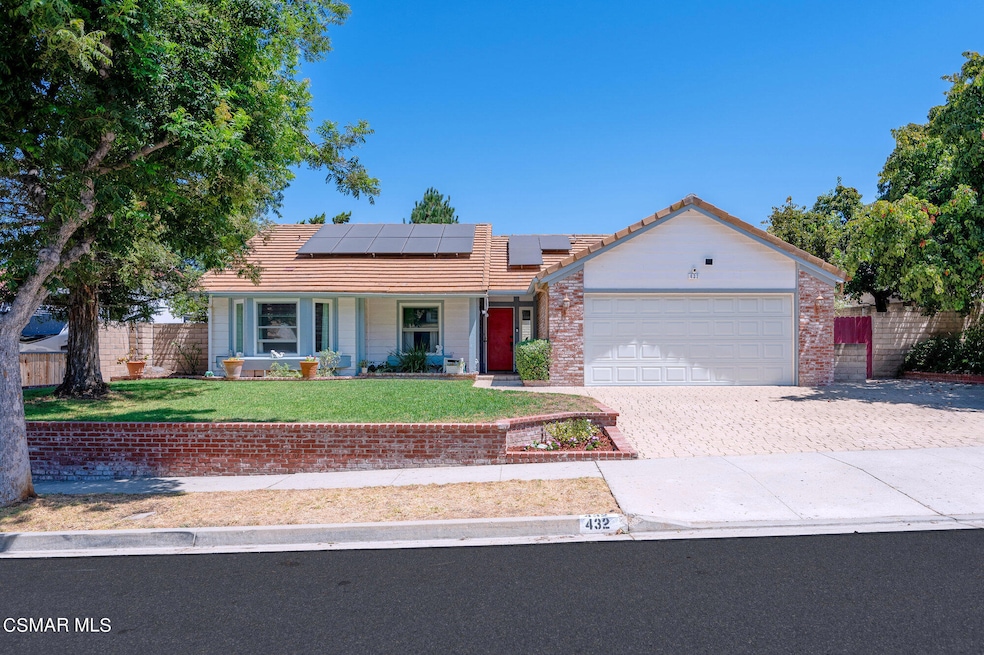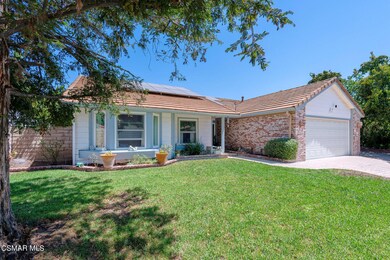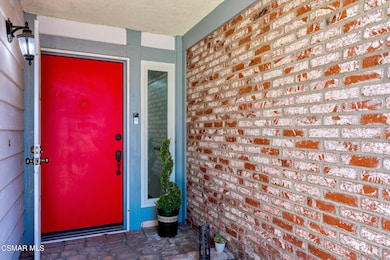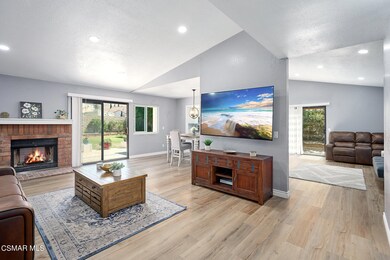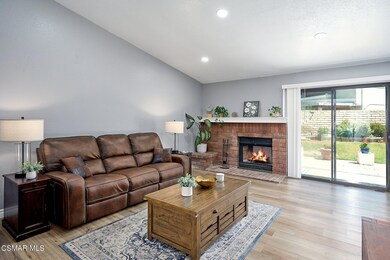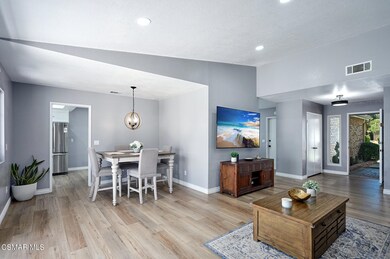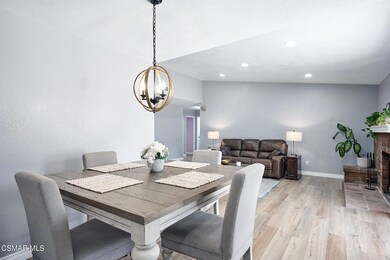
432 Appleton Rd Simi Valley, CA 93065
Central Simi Valley NeighborhoodHighlights
- Above Ground Spa
- Solar Power System
- Double Pane Windows
- Royal High School Rated A
- No HOA
- Double Vanity
About This Home
As of October 2024We invite you to this delightful single-story home with open floor plan possible RV access located in one of
the most desirable neighborhoods of West Simi Valley. With charming curb appeal, this
3 bedroom and 2 bath home has been well maintained and has many upgrades.
Custom paint colors in every room, and newer vinyl plank flooring and baseboards
throughout. The lighting fixtures have all been replaced and upgraded. Recently
installed high quality Anderson dual paned windows is another incredible upgrade. The tile roof was newly re papered and redecked,
Enter this beautiful home and enjoy a spacious living/dining space with vaulted ceilings
and a cozy fireplace. Sliding door off living room leads to the backyard. The kitchen
offers sparkling white tile and stainless-steel appliances with lots of cabinet space. The
kitchen opens to nice size family room with and an additional sliding door that accesses
the backyard. Both bathrooms have been remodeled with dual sinks in the primary
bath. The garage is finished with epoxy flooring and offers 220 V electric. The garage
shelving is included as well. Save on your utility bills and enjoy the newly installed
leased solar panels that are transferrable. The spacious backyard offers a nice grassy
area, concrete patio, an above ground spa and side yard with pavers with lovely,
covered patio area. A few additional upgrades include a security screen door, solar
powered camara ring doorbell, oversized driveway with pavers. This home is ready for
you to adore!
Last Agent to Sell the Property
Equity Union License #01416478 Listed on: 08/16/2024

Home Details
Home Type
- Single Family
Est. Annual Taxes
- $6,523
Year Built
- Built in 1982 | Remodeled
Lot Details
- 7,768 Sq Ft Lot
- Block Wall Fence
- Sprinkler System
- Property is zoned RM-4.7
Parking
- 2 Car Garage
Home Design
- Tile Roof
Interior Spaces
- 1,602 Sq Ft Home
- 1-Story Property
- Gas Fireplace
- Double Pane Windows
- Family Room with Fireplace
- Living Room with Fireplace
- Vinyl Flooring
- Laundry in Garage
Bedrooms and Bathrooms
- 3 Bedrooms
- 2 Full Bathrooms
- Double Vanity
Eco-Friendly Details
- Solar Power System
Outdoor Features
- Above Ground Spa
- Concrete Porch or Patio
Utilities
- Central Air
- Heating System Uses Natural Gas
- Furnace
- 220 Volts in Garage
- Municipal Utilities District Water
- Natural Gas Water Heater
- Sewer in Street
- Sewer Paid
- Cable TV Available
Community Details
- No Home Owners Association
- Milliken Homes 139 Subdivision
Listing and Financial Details
- Assessor Parcel Number 6340153045
- $21,637 Seller Concession
- Seller Will Consider Concessions
Ownership History
Purchase Details
Home Financials for this Owner
Home Financials are based on the most recent Mortgage that was taken out on this home.Purchase Details
Home Financials for this Owner
Home Financials are based on the most recent Mortgage that was taken out on this home.Purchase Details
Home Financials for this Owner
Home Financials are based on the most recent Mortgage that was taken out on this home.Similar Homes in Simi Valley, CA
Home Values in the Area
Average Home Value in this Area
Purchase History
| Date | Type | Sale Price | Title Company |
|---|---|---|---|
| Grant Deed | $865,500 | Lawyers Title | |
| Grant Deed | $765,000 | Lawyers Title Company | |
| Grant Deed | $360,000 | Stewart Title Company |
Mortgage History
| Date | Status | Loan Amount | Loan Type |
|---|---|---|---|
| Open | $692,400 | New Conventional | |
| Previous Owner | $739,468 | FHA | |
| Previous Owner | $402,715 | New Conventional | |
| Previous Owner | $100,000 | Credit Line Revolving | |
| Previous Owner | $401,000 | Unknown | |
| Previous Owner | $137,000 | Credit Line Revolving | |
| Previous Owner | $25,000 | Credit Line Revolving | |
| Previous Owner | $288,000 | Stand Alone First | |
| Previous Owner | $266,499 | Unknown | |
| Previous Owner | $254,155 | Unknown | |
| Previous Owner | $37,599 | Unknown |
Property History
| Date | Event | Price | Change | Sq Ft Price |
|---|---|---|---|---|
| 10/31/2024 10/31/24 | Sold | $865,500 | -0.7% | $540 / Sq Ft |
| 10/30/2024 10/30/24 | Pending | -- | -- | -- |
| 09/11/2024 09/11/24 | Price Changed | $872,000 | -0.9% | $544 / Sq Ft |
| 09/04/2024 09/04/24 | Price Changed | $880,000 | -1.1% | $549 / Sq Ft |
| 08/23/2024 08/23/24 | Price Changed | $890,000 | -1.1% | $556 / Sq Ft |
| 08/16/2024 08/16/24 | Price Changed | $899,900 | -0.8% | $562 / Sq Ft |
| 08/16/2024 08/16/24 | For Sale | $907,000 | +18.6% | $566 / Sq Ft |
| 12/23/2021 12/23/21 | Sold | $765,000 | 0.0% | $478 / Sq Ft |
| 11/23/2021 11/23/21 | Pending | -- | -- | -- |
| 10/14/2021 10/14/21 | For Sale | $765,000 | -- | $478 / Sq Ft |
Tax History Compared to Growth
Tax History
| Year | Tax Paid | Tax Assessment Tax Assessment Total Assessment is a certain percentage of the fair market value that is determined by local assessors to be the total taxable value of land and additions on the property. | Land | Improvement |
|---|---|---|---|---|
| 2025 | $6,523 | $865,500 | $562,500 | $303,000 |
| 2024 | $6,523 | $511,157 | $255,579 | $255,578 |
| 2023 | $6,141 | $501,135 | $250,568 | $250,567 |
| 2022 | $6,120 | $491,309 | $245,655 | $245,654 |
| 2021 | $6,001 | $481,676 | $240,838 | $240,838 |
| 2020 | $5,880 | $476,738 | $238,369 | $238,369 |
| 2019 | $5,617 | $467,392 | $233,696 | $233,696 |
| 2018 | $5,571 | $458,228 | $229,114 | $229,114 |
| 2017 | $5,450 | $449,244 | $224,622 | $224,622 |
| 2016 | $5,285 | $440,436 | $220,218 | $220,218 |
| 2015 | $5,178 | $433,822 | $216,911 | $216,911 |
| 2014 | $5,109 | $425,326 | $212,663 | $212,663 |
Agents Affiliated with this Home
-

Seller's Agent in 2024
Linda Marie Archie
Equity Union
(805) 558-8157
6 in this area
92 Total Sales
-

Seller's Agent in 2021
Joe Abughazaleh
Seven Star Properties Inc
(805) 558-6069
9 in this area
59 Total Sales
Map
Source: Conejo Simi Moorpark Association of REALTORS®
MLS Number: 224003461
APN: 634-0-153-045
- 832 Chelsea Ct
- 877 Chelsea Ct
- 3404 Aspen St
- 2983 Rosette St
- 566 Purple Sage Ln
- 369 White Bark Ln
- 835 Appleton Rd
- 1054 Currier Ave
- 2758 Briarpatch Dr
- 2954 Encina Ln
- 2966 Encina Ln
- 2865 Briarpatch Dr
- 2928 Royal Ave
- 2675 Lembert St
- 1186 Appleton Rd
- 968 Ashford St
- 2707 Galindo Ave
- 1477 Sequoia Ave
- 2467 Invar Ct
- 1490 Moreno Dr
