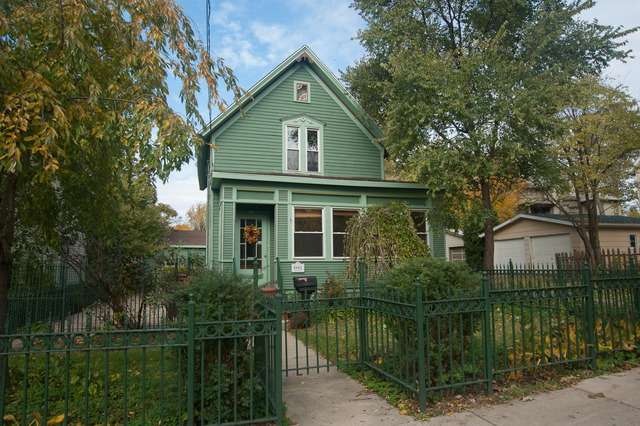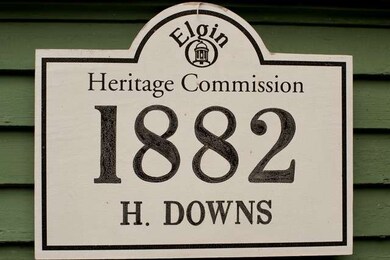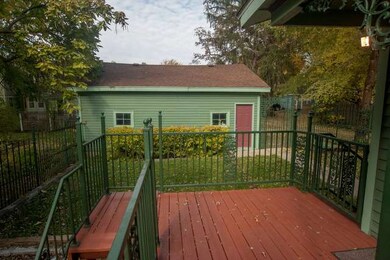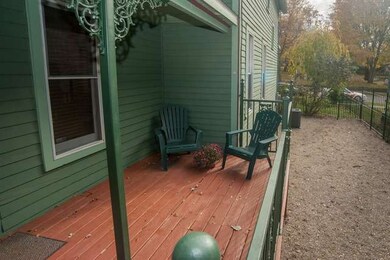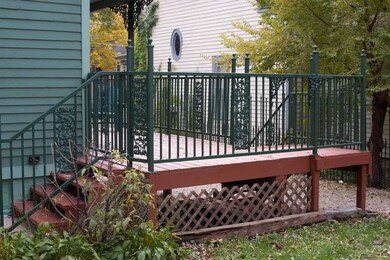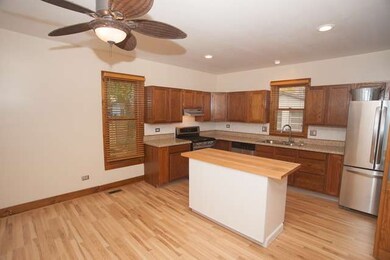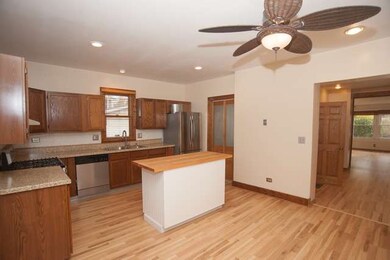
432 Division St Elgin, IL 60120
Gifford Park NeighborhoodHighlights
- Deck
- Attic
- Fenced Yard
- Victorian Architecture
- Stainless Steel Appliances
- Detached Garage
About This Home
As of April 2025Own a piece of history! So many updates in this HISTORIC HOME from kitchen with stnless appls to baths and flooring, lighting, Architectural Shingles & exterior trim, ADT Alarm system heat & A/C components, stained glass window & iron accents. 19th Century home with today's amenities! Solid 6 panel doors, new carpet and much more! Downtown shopping, Queen Victoria Casino, Hemmens Cultural Center HOME WARRANTY!
Last Buyer's Agent
Nick Giliberto
Home Details
Home Type
- Single Family
Est. Annual Taxes
- $1,920
Year Built
- 1882
Lot Details
- Southern Exposure
- Dog Run
- Fenced Yard
Parking
- Detached Garage
- Garage Transmitter
- Garage Door Opener
- Garage Is Owned
Home Design
- Victorian Architecture
- Slab Foundation
- Frame Construction
- Asphalt Shingled Roof
Interior Spaces
- Bathroom on Main Level
- Storage Room
- Laminate Flooring
- Unfinished Basement
- Basement Fills Entire Space Under The House
- Attic
Kitchen
- Breakfast Bar
- Oven or Range
- Dishwasher
- Stainless Steel Appliances
- Kitchen Island
Laundry
- Laundry on main level
- Dryer
- Washer
Outdoor Features
- Deck
Utilities
- Forced Air Heating and Cooling System
- Heating System Uses Gas
Ownership History
Purchase Details
Home Financials for this Owner
Home Financials are based on the most recent Mortgage that was taken out on this home.Purchase Details
Home Financials for this Owner
Home Financials are based on the most recent Mortgage that was taken out on this home.Purchase Details
Home Financials for this Owner
Home Financials are based on the most recent Mortgage that was taken out on this home.Purchase Details
Home Financials for this Owner
Home Financials are based on the most recent Mortgage that was taken out on this home.Purchase Details
Home Financials for this Owner
Home Financials are based on the most recent Mortgage that was taken out on this home.Purchase Details
Purchase Details
Home Financials for this Owner
Home Financials are based on the most recent Mortgage that was taken out on this home.Purchase Details
Home Financials for this Owner
Home Financials are based on the most recent Mortgage that was taken out on this home.Purchase Details
Home Financials for this Owner
Home Financials are based on the most recent Mortgage that was taken out on this home.Similar Homes in Elgin, IL
Home Values in the Area
Average Home Value in this Area
Purchase History
| Date | Type | Sale Price | Title Company |
|---|---|---|---|
| Warranty Deed | $305,000 | First American Title | |
| Warranty Deed | $292,000 | None Listed On Document | |
| Warranty Deed | $145,000 | Chicago Title Insurance Co | |
| Warranty Deed | $80,000 | Chicago Title Insurance Comp | |
| Interfamily Deed Transfer | -- | Multiple | |
| Interfamily Deed Transfer | -- | First American Title Ins Co | |
| Warranty Deed | $150,000 | Chicago Title Insurance Co | |
| Warranty Deed | $119,500 | -- | |
| Trustee Deed | $75,500 | -- |
Mortgage History
| Date | Status | Loan Amount | Loan Type |
|---|---|---|---|
| Open | $243,920 | New Conventional | |
| Previous Owner | $292,000 | VA | |
| Previous Owner | $35,000 | Credit Line Revolving | |
| Previous Owner | $160,000 | New Conventional | |
| Previous Owner | $147,682 | FHA | |
| Previous Owner | $115,900 | No Value Available | |
| Previous Owner | $75,000 | No Value Available |
Property History
| Date | Event | Price | Change | Sq Ft Price |
|---|---|---|---|---|
| 04/28/2025 04/28/25 | Sold | $304,900 | +1.7% | $192 / Sq Ft |
| 03/12/2025 03/12/25 | Pending | -- | -- | -- |
| 03/10/2025 03/10/25 | Price Changed | $299,900 | 0.0% | $189 / Sq Ft |
| 03/10/2025 03/10/25 | For Sale | $299,900 | -1.6% | $189 / Sq Ft |
| 03/07/2025 03/07/25 | Pending | -- | -- | -- |
| 03/05/2025 03/05/25 | For Sale | $304,900 | +4.4% | $192 / Sq Ft |
| 09/08/2023 09/08/23 | Sold | $292,000 | -1.0% | $184 / Sq Ft |
| 08/12/2023 08/12/23 | Pending | -- | -- | -- |
| 08/07/2023 08/07/23 | For Sale | $295,000 | 0.0% | $186 / Sq Ft |
| 07/19/2023 07/19/23 | Pending | -- | -- | -- |
| 07/15/2023 07/15/23 | For Sale | $295,000 | +103.4% | $186 / Sq Ft |
| 12/30/2013 12/30/13 | Sold | $145,000 | -12.1% | $88 / Sq Ft |
| 12/13/2013 12/13/13 | Pending | -- | -- | -- |
| 11/06/2013 11/06/13 | For Sale | $165,000 | +106.3% | $100 / Sq Ft |
| 06/07/2013 06/07/13 | Sold | $80,000 | 0.0% | $49 / Sq Ft |
| 05/24/2013 05/24/13 | Pending | -- | -- | -- |
| 04/15/2013 04/15/13 | Price Changed | $80,000 | +6.8% | $49 / Sq Ft |
| 04/14/2013 04/14/13 | For Sale | $74,900 | 0.0% | $45 / Sq Ft |
| 11/06/2012 11/06/12 | Pending | -- | -- | -- |
| 10/08/2012 10/08/12 | Price Changed | $74,900 | -6.3% | $45 / Sq Ft |
| 09/16/2012 09/16/12 | Price Changed | $79,900 | -3.7% | $48 / Sq Ft |
| 08/27/2012 08/27/12 | Price Changed | $83,000 | -5.7% | $50 / Sq Ft |
| 08/03/2012 08/03/12 | Price Changed | $88,000 | -4.3% | $53 / Sq Ft |
| 07/06/2012 07/06/12 | Price Changed | $92,000 | -3.2% | $56 / Sq Ft |
| 05/22/2012 05/22/12 | Price Changed | $95,000 | -9.5% | $58 / Sq Ft |
| 05/08/2012 05/08/12 | Price Changed | $105,000 | -4.5% | $64 / Sq Ft |
| 04/29/2012 04/29/12 | Price Changed | $110,000 | -8.3% | $67 / Sq Ft |
| 04/20/2012 04/20/12 | Price Changed | $120,000 | -4.0% | $73 / Sq Ft |
| 04/14/2012 04/14/12 | Price Changed | $125,000 | -3.8% | $76 / Sq Ft |
| 04/03/2012 04/03/12 | Price Changed | $130,000 | -7.1% | $79 / Sq Ft |
| 03/28/2012 03/28/12 | Price Changed | $140,000 | -3.4% | $85 / Sq Ft |
| 03/15/2012 03/15/12 | Price Changed | $145,000 | -3.3% | $88 / Sq Ft |
| 02/12/2012 02/12/12 | For Sale | $150,000 | -- | $91 / Sq Ft |
Tax History Compared to Growth
Tax History
| Year | Tax Paid | Tax Assessment Tax Assessment Total Assessment is a certain percentage of the fair market value that is determined by local assessors to be the total taxable value of land and additions on the property. | Land | Improvement |
|---|---|---|---|---|
| 2024 | $1,920 | $76,777 | $11,701 | $65,076 |
| 2023 | $4,549 | $69,362 | $10,571 | $58,791 |
| 2022 | $4,530 | $63,246 | $9,639 | $53,607 |
| 2021 | $4,294 | $59,131 | $9,012 | $50,119 |
| 2020 | $3,937 | $54,171 | $8,603 | $45,568 |
| 2019 | $3,792 | $51,601 | $8,195 | $43,406 |
| 2018 | $3,397 | $45,261 | $7,720 | $37,541 |
| 2017 | $3,784 | $42,788 | $7,298 | $35,490 |
| 2016 | $3,594 | $39,696 | $6,771 | $32,925 |
| 2015 | -- | $36,385 | $6,206 | $30,179 |
| 2014 | -- | $35,935 | $6,129 | $29,806 |
| 2013 | -- | $42,282 | $6,291 | $35,991 |
Agents Affiliated with this Home
-
J
Seller's Agent in 2025
James Hard
Century 21 Circle
-
T
Buyer's Agent in 2025
Tony Stoychev
Keller Williams Realty Ptnr,LL
-
P
Seller's Agent in 2023
Paul Bednar
Real People Realty
-
A
Buyer's Agent in 2023
Alison France
@ Properties
-
R
Seller's Agent in 2013
Ray Watson
RE/MAX
-
E
Seller's Agent in 2013
Eva Turnquist
HOMES BY ...LLC
Map
Source: Midwest Real Estate Data (MRED)
MLS Number: MRD08482733
APN: 06-13-181-008
- 472 Division St
- 16 N Gifford St
- 398 E Chicago St
- 453 E Chicago St
- 370 North St
- 467 E Chicago St
- 442 Du Page St
- 453 Addison St
- 420 Fulton St
- 452 Addison St
- 552 E Chicago St
- 356 Franklin Blvd
- 212 Dundee Ave
- 162 N Liberty St
- 310 Hill Ave
- 600 E Chicago St
- 420 Ann St
- 106 S Liberty St
- 558 Franklin Blvd
- 484 Hickory Place
