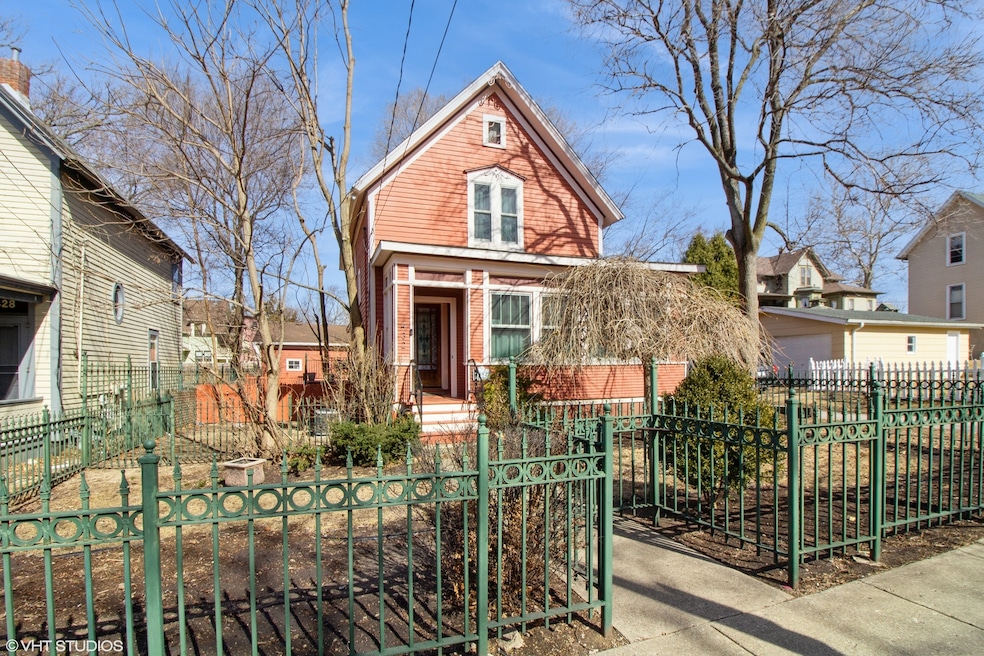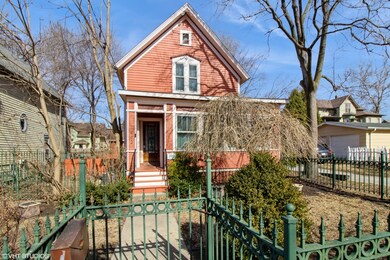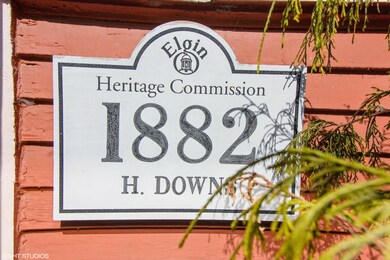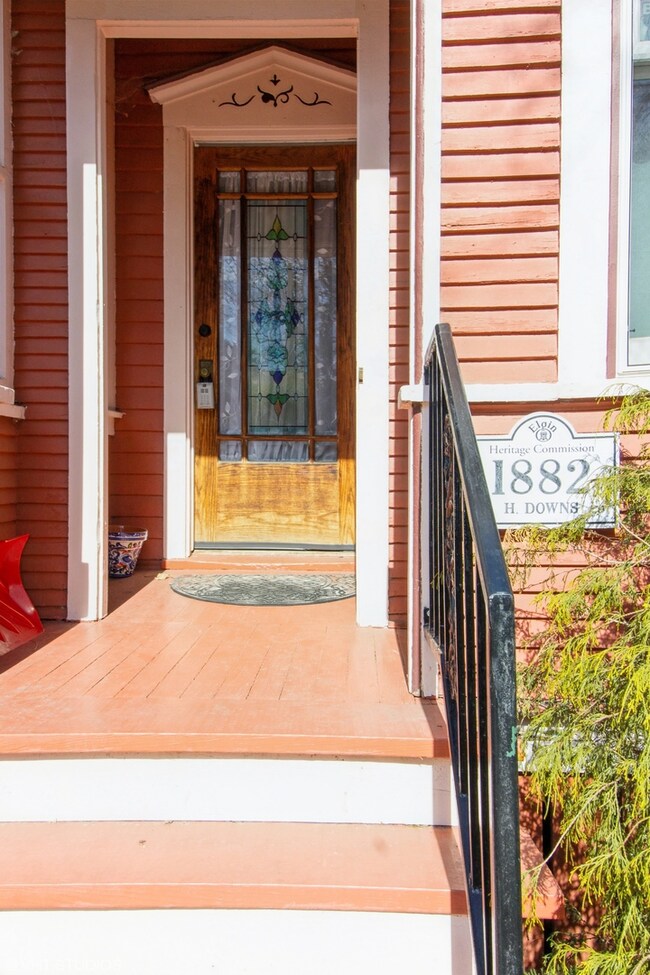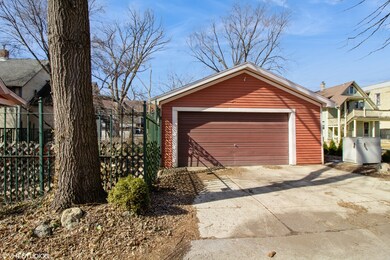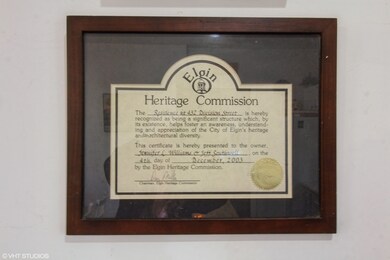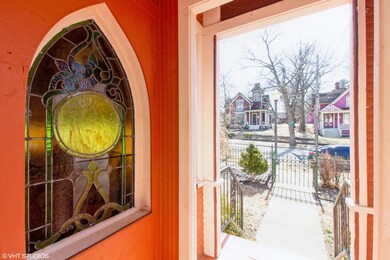
432 Division St Elgin, IL 60120
Gifford Park NeighborhoodHighlights
- Deck
- Victorian Architecture
- Formal Dining Room
- Wood Flooring
- Bonus Room
- Stainless Steel Appliances
About This Home
As of April 2025Step into a piece of history with this enchanting home, nestled in the heart of the picturesque Elgin Historic District. This charming residence boasts timeless elegance and modern comforts, offering the perfect blend of old-world charm and contemporary living. Completely remodeled over the last few years. You'll find sizeable rooms drenched in sunlight. First and second floor both have full bathrooms. Main level includes a substantial living room, spacious dining room and a gorgeous eat in kitchen with plenty of counter space, large island and an eating area. Convenient first floor laundry. Upstairs are the bedrooms along with an extra added bonus room that is currently used as a playroom for children. The clean and dry unfinished basement is great for storage. Covered porch in the back yard. Two and a half car garage. This home is a must see. You won't be disappointed.
Last Agent to Sell the Property
Century 21 Circle License #475139604 Listed on: 03/05/2025

Home Details
Home Type
- Single Family
Est. Annual Taxes
- $4,549
Year Built
- Built in 1882 | Remodeled in 2021
Parking
- 2 Car Garage
- Parking Included in Price
Home Design
- Victorian Architecture
- Block Foundation
- Asphalt Roof
Interior Spaces
- 1,586 Sq Ft Home
- 2-Story Property
- Built-In Features
- Historic or Period Millwork
- Coffered Ceiling
- Window Treatments
- Family Room
- Living Room
- Formal Dining Room
- Bonus Room
- Basement Fills Entire Space Under The House
Kitchen
- Range
- Microwave
- Dishwasher
- Stainless Steel Appliances
- Disposal
Flooring
- Wood
- Vinyl
Bedrooms and Bathrooms
- 2 Bedrooms
- 2 Potential Bedrooms
- Bathroom on Main Level
- 2 Full Bathrooms
Laundry
- Laundry Room
- Dryer
- Washer
Schools
- Channing Memorial Elementary Sch
- Elgin High School
Utilities
- Central Air
- Heating System Uses Natural Gas
- 100 Amp Service
Additional Features
- Deck
- Lot Dimensions are 44x132
Ownership History
Purchase Details
Home Financials for this Owner
Home Financials are based on the most recent Mortgage that was taken out on this home.Purchase Details
Home Financials for this Owner
Home Financials are based on the most recent Mortgage that was taken out on this home.Purchase Details
Home Financials for this Owner
Home Financials are based on the most recent Mortgage that was taken out on this home.Purchase Details
Home Financials for this Owner
Home Financials are based on the most recent Mortgage that was taken out on this home.Purchase Details
Home Financials for this Owner
Home Financials are based on the most recent Mortgage that was taken out on this home.Purchase Details
Purchase Details
Home Financials for this Owner
Home Financials are based on the most recent Mortgage that was taken out on this home.Purchase Details
Home Financials for this Owner
Home Financials are based on the most recent Mortgage that was taken out on this home.Purchase Details
Home Financials for this Owner
Home Financials are based on the most recent Mortgage that was taken out on this home.Similar Homes in Elgin, IL
Home Values in the Area
Average Home Value in this Area
Purchase History
| Date | Type | Sale Price | Title Company |
|---|---|---|---|
| Warranty Deed | $305,000 | First American Title | |
| Warranty Deed | $292,000 | None Listed On Document | |
| Warranty Deed | $145,000 | Chicago Title Insurance Co | |
| Warranty Deed | $80,000 | Chicago Title Insurance Comp | |
| Interfamily Deed Transfer | -- | Multiple | |
| Interfamily Deed Transfer | -- | First American Title Ins Co | |
| Warranty Deed | $150,000 | Chicago Title Insurance Co | |
| Warranty Deed | $119,500 | -- | |
| Trustee Deed | $75,500 | -- |
Mortgage History
| Date | Status | Loan Amount | Loan Type |
|---|---|---|---|
| Open | $243,920 | New Conventional | |
| Previous Owner | $292,000 | VA | |
| Previous Owner | $35,000 | Credit Line Revolving | |
| Previous Owner | $160,000 | New Conventional | |
| Previous Owner | $147,682 | FHA | |
| Previous Owner | $115,900 | No Value Available | |
| Previous Owner | $75,000 | No Value Available |
Property History
| Date | Event | Price | Change | Sq Ft Price |
|---|---|---|---|---|
| 04/28/2025 04/28/25 | Sold | $304,900 | +1.7% | $192 / Sq Ft |
| 03/12/2025 03/12/25 | Pending | -- | -- | -- |
| 03/10/2025 03/10/25 | Price Changed | $299,900 | 0.0% | $189 / Sq Ft |
| 03/10/2025 03/10/25 | For Sale | $299,900 | -1.6% | $189 / Sq Ft |
| 03/07/2025 03/07/25 | Pending | -- | -- | -- |
| 03/05/2025 03/05/25 | For Sale | $304,900 | +4.4% | $192 / Sq Ft |
| 09/08/2023 09/08/23 | Sold | $292,000 | -1.0% | $184 / Sq Ft |
| 08/12/2023 08/12/23 | Pending | -- | -- | -- |
| 08/07/2023 08/07/23 | For Sale | $295,000 | 0.0% | $186 / Sq Ft |
| 07/19/2023 07/19/23 | Pending | -- | -- | -- |
| 07/15/2023 07/15/23 | For Sale | $295,000 | +103.4% | $186 / Sq Ft |
| 12/30/2013 12/30/13 | Sold | $145,000 | -12.1% | $88 / Sq Ft |
| 12/13/2013 12/13/13 | Pending | -- | -- | -- |
| 11/06/2013 11/06/13 | For Sale | $165,000 | +106.3% | $100 / Sq Ft |
| 06/07/2013 06/07/13 | Sold | $80,000 | 0.0% | $49 / Sq Ft |
| 05/24/2013 05/24/13 | Pending | -- | -- | -- |
| 04/15/2013 04/15/13 | Price Changed | $80,000 | +6.8% | $49 / Sq Ft |
| 04/14/2013 04/14/13 | For Sale | $74,900 | 0.0% | $45 / Sq Ft |
| 11/06/2012 11/06/12 | Pending | -- | -- | -- |
| 10/08/2012 10/08/12 | Price Changed | $74,900 | -6.3% | $45 / Sq Ft |
| 09/16/2012 09/16/12 | Price Changed | $79,900 | -3.7% | $48 / Sq Ft |
| 08/27/2012 08/27/12 | Price Changed | $83,000 | -5.7% | $50 / Sq Ft |
| 08/03/2012 08/03/12 | Price Changed | $88,000 | -4.3% | $53 / Sq Ft |
| 07/06/2012 07/06/12 | Price Changed | $92,000 | -3.2% | $56 / Sq Ft |
| 05/22/2012 05/22/12 | Price Changed | $95,000 | -9.5% | $58 / Sq Ft |
| 05/08/2012 05/08/12 | Price Changed | $105,000 | -4.5% | $64 / Sq Ft |
| 04/29/2012 04/29/12 | Price Changed | $110,000 | -8.3% | $67 / Sq Ft |
| 04/20/2012 04/20/12 | Price Changed | $120,000 | -4.0% | $73 / Sq Ft |
| 04/14/2012 04/14/12 | Price Changed | $125,000 | -3.8% | $76 / Sq Ft |
| 04/03/2012 04/03/12 | Price Changed | $130,000 | -7.1% | $79 / Sq Ft |
| 03/28/2012 03/28/12 | Price Changed | $140,000 | -3.4% | $85 / Sq Ft |
| 03/15/2012 03/15/12 | Price Changed | $145,000 | -3.3% | $88 / Sq Ft |
| 02/12/2012 02/12/12 | For Sale | $150,000 | -- | $91 / Sq Ft |
Tax History Compared to Growth
Tax History
| Year | Tax Paid | Tax Assessment Tax Assessment Total Assessment is a certain percentage of the fair market value that is determined by local assessors to be the total taxable value of land and additions on the property. | Land | Improvement |
|---|---|---|---|---|
| 2024 | $1,920 | $76,777 | $11,701 | $65,076 |
| 2023 | $4,549 | $69,362 | $10,571 | $58,791 |
| 2022 | $4,530 | $63,246 | $9,639 | $53,607 |
| 2021 | $4,294 | $59,131 | $9,012 | $50,119 |
| 2020 | $3,937 | $54,171 | $8,603 | $45,568 |
| 2019 | $3,792 | $51,601 | $8,195 | $43,406 |
| 2018 | $3,397 | $45,261 | $7,720 | $37,541 |
| 2017 | $3,784 | $42,788 | $7,298 | $35,490 |
| 2016 | $3,594 | $39,696 | $6,771 | $32,925 |
| 2015 | -- | $36,385 | $6,206 | $30,179 |
| 2014 | -- | $35,935 | $6,129 | $29,806 |
| 2013 | -- | $42,282 | $6,291 | $35,991 |
Agents Affiliated with this Home
-
J
Seller's Agent in 2025
James Hard
Century 21 Circle
-
T
Buyer's Agent in 2025
Tony Stoychev
Keller Williams Realty Ptnr,LL
-
P
Seller's Agent in 2023
Paul Bednar
Real People Realty
-
A
Buyer's Agent in 2023
Alison France
@ Properties
-
R
Seller's Agent in 2013
Ray Watson
RE/MAX
-
E
Seller's Agent in 2013
Eva Turnquist
HOMES BY ...LLC
Map
Source: Midwest Real Estate Data (MRED)
MLS Number: 12303805
APN: 06-13-181-008
- 472 Division St
- 16 N Gifford St
- 398 E Chicago St
- 453 E Chicago St
- 370 North St
- 467 E Chicago St
- 442 Du Page St
- 453 Addison St
- 420 Fulton St
- 452 Addison St
- 552 E Chicago St
- 356 Franklin Blvd
- 212 Dundee Ave
- 162 N Liberty St
- 310 Hill Ave
- 600 E Chicago St
- 420 Ann St
- 106 S Liberty St
- 558 Franklin Blvd
- 484 Hickory Place
