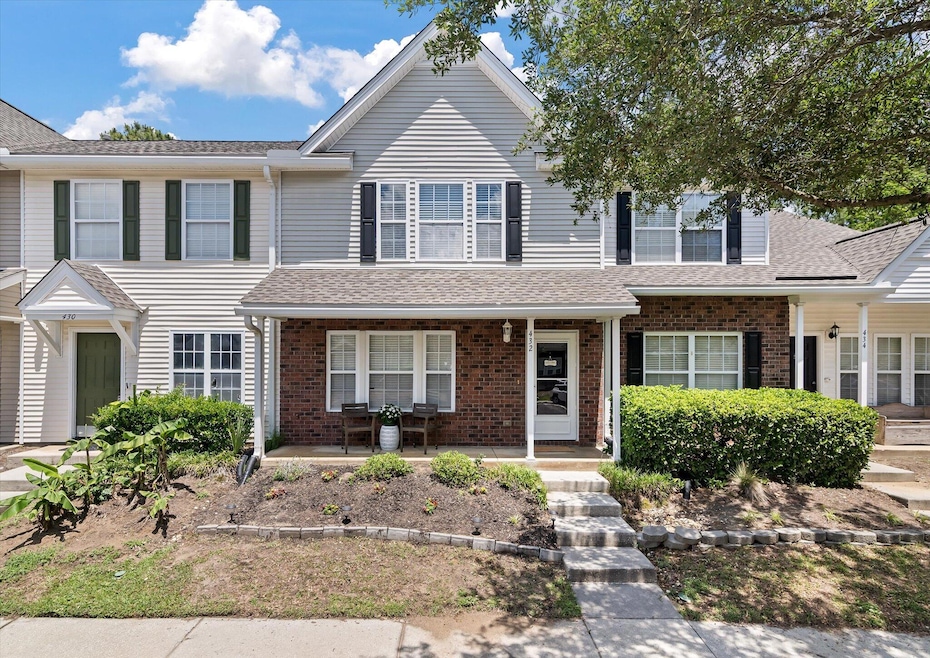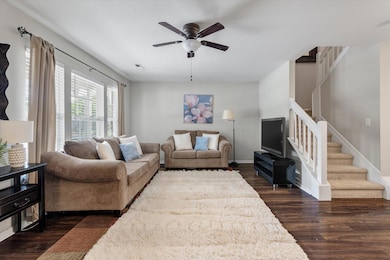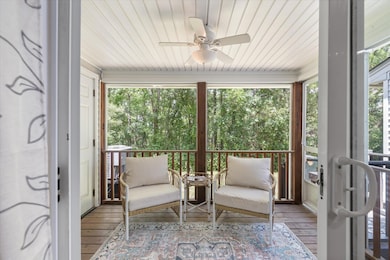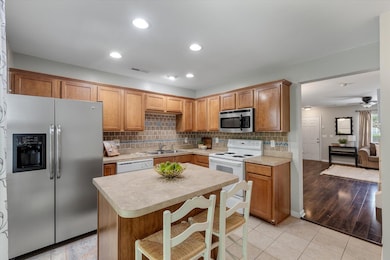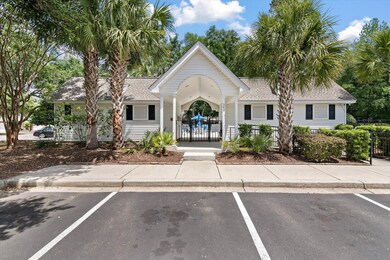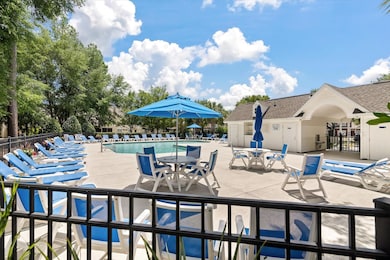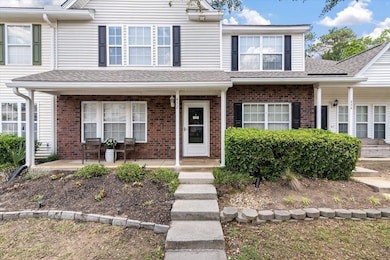
432 Doane Way Charleston, SC 29492
Wando NeighborhoodHighlights
- High Ceiling
- Front Porch
- Walk-In Closet
- Community Pool
- Screened Patio
- Laundry Room
About This Home
As of July 2025Welcome to low-maintenance living in a prime location! This spacious 2-bedroom, 2.5-bath, two-story townhome is ideally situated off Clements Ferry Road in the lovely community. of Beresford Commons. The open-concept floor plan features a bright and airy living space, a well-appointed kitchen, and a convenient half bath on the main floor.Upstairs, you'll find two generous bedrooms each with its own private ensuite bath--perfect for homeowners and guests alike. Step out back to a lovely screened-in porch that backs up to a wooded area, offering rare privacy and a peaceful retreat.Enjoy the community pool, perfect for warm summer days, and take advantage of the home's proximity to Credit One Stadium, grocery stores, and shopping. Zoned for highly-rated Philip Simmons schools.Monthly HOA fees cover exteriors of building, pressure washing, pool, landscaping, irrigation, termite bond, water and sewer, and exterior insurance.
Last Agent to Sell the Property
The Boulevard Company License #92736 Listed on: 05/14/2025

Home Details
Home Type
- Single Family
Est. Annual Taxes
- $896
Year Built
- Built in 2006
HOA Fees
- $448 Monthly HOA Fees
Home Design
- Brick Exterior Construction
- Raised Foundation
- Asphalt Roof
- Vinyl Siding
Interior Spaces
- 1,260 Sq Ft Home
- 2-Story Property
- Smooth Ceilings
- High Ceiling
- Ceiling Fan
- Combination Dining and Living Room
- Laundry Room
Kitchen
- Electric Range
- Microwave
- Dishwasher
- Kitchen Island
Flooring
- Carpet
- Laminate
- Ceramic Tile
Bedrooms and Bathrooms
- 2 Bedrooms
- Walk-In Closet
Outdoor Features
- Screened Patio
- Rain Gutters
- Front Porch
Schools
- Philip Simmons Elementary And Middle School
- Philip Simmons High School
Additional Features
- 871 Sq Ft Lot
- Forced Air Heating and Cooling System
Community Details
Overview
- Front Yard Maintenance
- Beresford Commons Subdivision
Recreation
- Community Pool
Ownership History
Purchase Details
Home Financials for this Owner
Home Financials are based on the most recent Mortgage that was taken out on this home.Purchase Details
Home Financials for this Owner
Home Financials are based on the most recent Mortgage that was taken out on this home.Purchase Details
Home Financials for this Owner
Home Financials are based on the most recent Mortgage that was taken out on this home.Purchase Details
Purchase Details
Home Financials for this Owner
Home Financials are based on the most recent Mortgage that was taken out on this home.Similar Homes in the area
Home Values in the Area
Average Home Value in this Area
Purchase History
| Date | Type | Sale Price | Title Company |
|---|---|---|---|
| Deed | $174,900 | None Available | |
| Special Warranty Deed | $135,000 | -- | |
| Quit Claim Deed | -- | -- | |
| Foreclosure Deed | $2,500 | -- | |
| Special Warranty Deed | $173,500 | None Available |
Mortgage History
| Date | Status | Loan Amount | Loan Type |
|---|---|---|---|
| Open | $176,700 | New Conventional | |
| Closed | $166,155 | New Conventional | |
| Previous Owner | $132,407 | FHA | |
| Previous Owner | $156,150 | Unknown |
Property History
| Date | Event | Price | Change | Sq Ft Price |
|---|---|---|---|---|
| 07/18/2025 07/18/25 | Sold | $313,000 | -0.3% | $248 / Sq Ft |
| 05/22/2025 05/22/25 | Price Changed | $314,000 | -0.3% | $249 / Sq Ft |
| 05/14/2025 05/14/25 | For Sale | $315,000 | +80.1% | $250 / Sq Ft |
| 09/20/2019 09/20/19 | Sold | $174,900 | 0.0% | $139 / Sq Ft |
| 08/21/2019 08/21/19 | Pending | -- | -- | -- |
| 08/01/2019 08/01/19 | For Sale | $174,900 | -- | $139 / Sq Ft |
Tax History Compared to Growth
Tax History
| Year | Tax Paid | Tax Assessment Tax Assessment Total Assessment is a certain percentage of the fair market value that is determined by local assessors to be the total taxable value of land and additions on the property. | Land | Improvement |
|---|---|---|---|---|
| 2024 | $896 | $8,032 | $2,028 | $6,004 |
| 2023 | $896 | $8,032 | $2,028 | $6,004 |
| 2022 | $898 | $6,984 | $2,200 | $4,784 |
| 2021 | $920 | $6,980 | $2,200 | $4,784 |
| 2020 | $932 | $6,984 | $2,200 | $4,784 |
| 2019 | $2,404 | $7,132 | $2,200 | $4,932 |
| 2018 | $2,243 | $7,314 | $2,160 | $5,154 |
| 2017 | $2,203 | $7,314 | $2,160 | $5,154 |
| 2016 | $2,223 | $7,310 | $2,160 | $5,150 |
| 2015 | $663 | $7,310 | $2,160 | $5,150 |
| 2014 | $652 | $4,880 | $1,440 | $3,440 |
| 2013 | -- | $4,880 | $1,440 | $3,440 |
Agents Affiliated with this Home
-
Robin Windham

Seller's Agent in 2025
Robin Windham
The Boulevard Company
(843) 991-6672
4 in this area
81 Total Sales
-
Graham Smith

Buyer's Agent in 2025
Graham Smith
Carolina One Real Estate
(843) 303-8861
3 in this area
46 Total Sales
-
Francis Brabham
F
Seller's Agent in 2019
Francis Brabham
Harbourtowne Real Estate
(843) 884-0622
1 in this area
37 Total Sales
Map
Source: CHS Regional MLS
MLS Number: 25013354
APN: 271-08-01-075
- 452 Doane Way
- 312 Kelsey Blvd
- 492 Sanders Farm Ln
- 255 Kelsey Blvd
- 522 Tayrn Dr
- 307 Morning Marsh Ln
- 525 Tayrn Dr
- 107 Tidewater Way
- 109 Tidewater Way
- 105 Tidewater Way
- 111 Tidewater Way
- 108 Tidewater Way
- 110 Tidewater Way
- 106 Tidewater Way
- 100 Tidewater Way
- 104 Tidewater Way
- 102 Tidewater Way
- 633 Barbados Dr
- 627 Barbados Dr
- 2010 Wambaw Creek Rd
