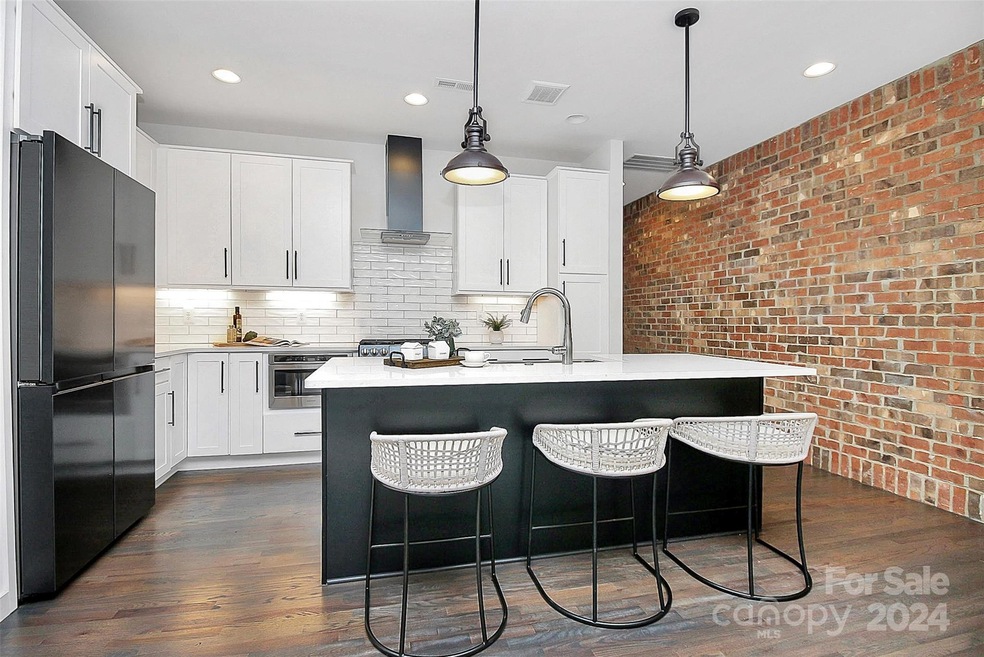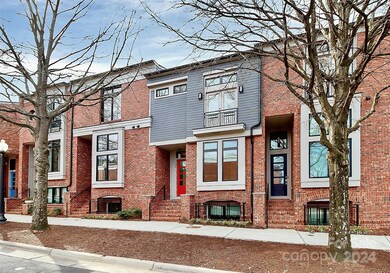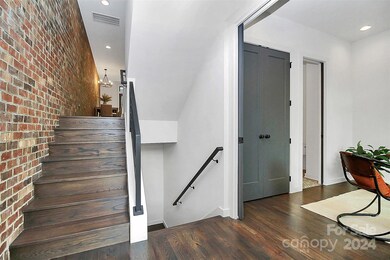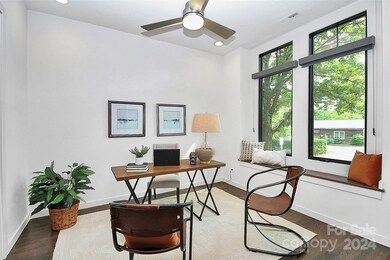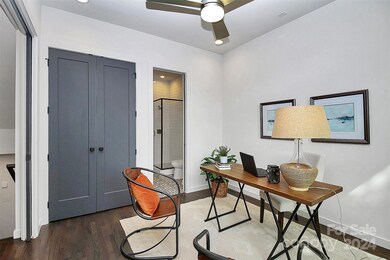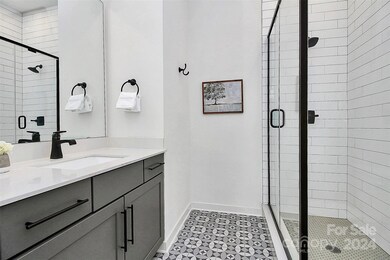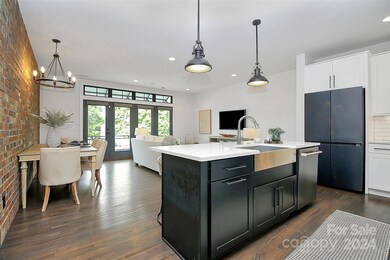
432 E 33rd St Charlotte, NC 28205
North Charlotte NeighborhoodHighlights
- Open Floorplan
- Wood Flooring
- Balcony
- Contemporary Architecture
- Covered patio or porch
- 2 Car Attached Garage
About This Home
As of June 2024Pristine townhome in the Highland Park complex in desirable NoDa, just blocks from some of Charlotte's best restaurants, breweries & shops. Once inside, you'll discover a luxurious kitchen with custom quartz countertops, an oversized island with seating, unique black SS appliances & beautiful backsplash. This space is open to your spacious and light filled living room & dining area, and includes an incredible brick feature wall to add additional flair. The covered balcony offers you true outdoor living space for grilling and relaxing. Rounding out the main level is an office/bedroom with full bathroom. Your lower level has a spacious bedroom + full bathroom offering privacy and space for everyone along with a coveted 2 car side-by-side garage. Up on the top floor, you'll see two spacious primary suites with enviable en-suites and luxury walk-in closets - one even has seasonal city views! This home is situated just minutes from Uptown and has a Lynx stop just up the street as well.
Last Agent to Sell the Property
Yancey Realty, LLC Brokerage Email: julie@yanceyrealty.com License #303283 Listed on: 02/05/2024
Last Buyer's Agent
Jon Bartholomew
Redfin Corporation License #309125

Townhouse Details
Home Type
- Townhome
Est. Annual Taxes
- $1,046
Year Built
- Built in 2020
HOA Fees
- $310 Monthly HOA Fees
Parking
- 2 Car Attached Garage
- Rear-Facing Garage
- Garage Door Opener
Home Design
- Contemporary Architecture
- Slab Foundation
- Four Sided Brick Exterior Elevation
Interior Spaces
- 3-Story Property
- Open Floorplan
- Ceiling Fan
- Pocket Doors
- Entrance Foyer
- Pull Down Stairs to Attic
Kitchen
- Gas Range
- Range Hood
- Microwave
- Dishwasher
- Kitchen Island
- Disposal
Flooring
- Wood
- Tile
Bedrooms and Bathrooms
- Walk-In Closet
Outdoor Features
- Balcony
- Covered patio or porch
Utilities
- Forced Air Heating and Cooling System
- Cable TV Available
Community Details
- Assoc Mgt Solutions Association, Phone Number (803) 831-7023
- Highland Park Condos
- The Arts District Subdivision
- Mandatory home owners association
Listing and Financial Details
- Assessor Parcel Number 083-078-21
Ownership History
Purchase Details
Home Financials for this Owner
Home Financials are based on the most recent Mortgage that was taken out on this home.Purchase Details
Home Financials for this Owner
Home Financials are based on the most recent Mortgage that was taken out on this home.Purchase Details
Home Financials for this Owner
Home Financials are based on the most recent Mortgage that was taken out on this home.Similar Homes in Charlotte, NC
Home Values in the Area
Average Home Value in this Area
Purchase History
| Date | Type | Sale Price | Title Company |
|---|---|---|---|
| Warranty Deed | $760,000 | None Listed On Document | |
| Warranty Deed | $705,000 | Morehead Title | |
| Special Warranty Deed | $609,000 | None Available |
Mortgage History
| Date | Status | Loan Amount | Loan Type |
|---|---|---|---|
| Open | $608,000 | New Conventional | |
| Previous Owner | $547,695 | New Conventional |
Property History
| Date | Event | Price | Change | Sq Ft Price |
|---|---|---|---|---|
| 06/21/2024 06/21/24 | Sold | $760,000 | 0.0% | $345 / Sq Ft |
| 05/15/2024 05/15/24 | For Sale | $760,000 | +7.8% | $345 / Sq Ft |
| 03/12/2024 03/12/24 | Off Market | $705,000 | -- | -- |
| 03/09/2024 03/09/24 | Off Market | $760,000 | -- | -- |
| 02/05/2024 02/05/24 | For Sale | $790,000 | +12.1% | $358 / Sq Ft |
| 03/10/2023 03/10/23 | Sold | $705,000 | -0.6% | $316 / Sq Ft |
| 02/10/2023 02/10/23 | For Sale | $709,000 | -- | $317 / Sq Ft |
Tax History Compared to Growth
Tax History
| Year | Tax Paid | Tax Assessment Tax Assessment Total Assessment is a certain percentage of the fair market value that is determined by local assessors to be the total taxable value of land and additions on the property. | Land | Improvement |
|---|---|---|---|---|
| 2023 | $1,046 | $641,800 | $165,000 | $476,800 |
| 2022 | $1,046 | $422,600 | $155,000 | $267,600 |
| 2021 | $878 | $181,900 | $155,000 | $26,900 |
| 2020 | $748 | $155,000 | $155,000 | $0 |
| 2019 | $748 | $155,000 | $155,000 | $0 |
| 2018 | $525 | $0 | $0 | $0 |
Agents Affiliated with this Home
-
Julie Nguyen

Seller's Agent in 2024
Julie Nguyen
Yancey Realty, LLC
(704) 488-4720
3 in this area
108 Total Sales
-
J
Buyer's Agent in 2024
Jon Bartholomew
Redfin Corporation
(704) 759-4385
-
Scott Russo

Seller's Agent in 2023
Scott Russo
The McDevitt Agency
(704) 421-0706
5 in this area
84 Total Sales
Map
Source: Canopy MLS (Canopy Realtor® Association)
MLS Number: 4105778
APN: 083-078-21
- 428 E 33rd St
- 2824 N Brevard St
- 3123 N Davidson St Unit 302
- 2709 Yadkin Ave
- 721 Charles Ave
- 803 Charles Ave
- 807 Charles Ave
- 709 Matheson Ave
- 2518 Pinckney Ave
- 3339 Benard Ave
- 1009 Leigh Ave
- 2338 Yadkin Ave Unit D302
- 2338 Yadkin Ave Unit D101
- 2338 Yadkin Ave Unit D205
- 2338 Yadkin Ave Unit 203D
- 2338 Yadkin Ave Unit D505
- 1315 Charles Ave
- 933 E 36th St
- 2927 Clemson Ave
- 2915 Wesley Ave
